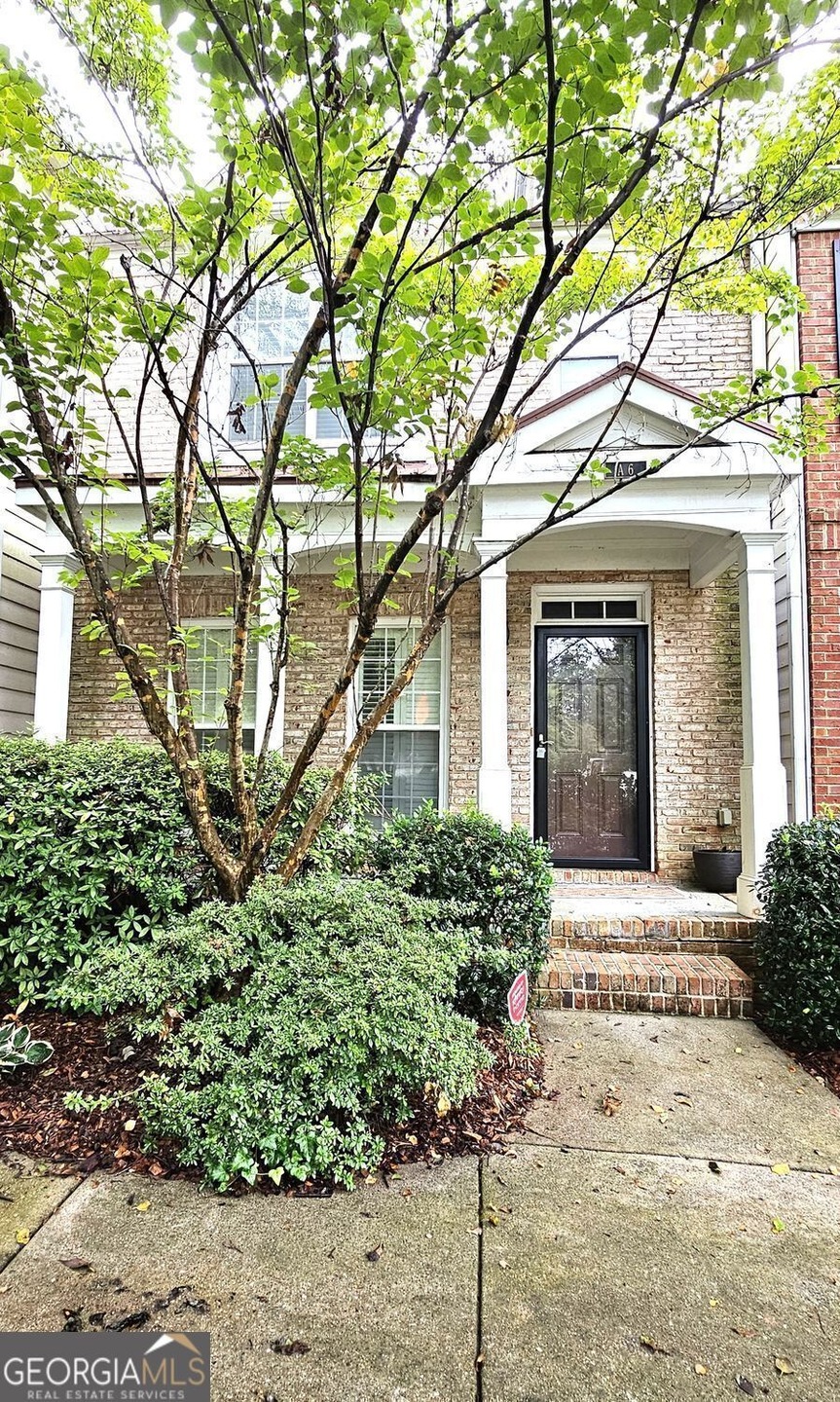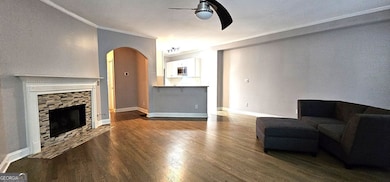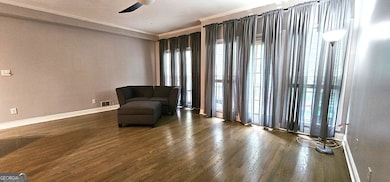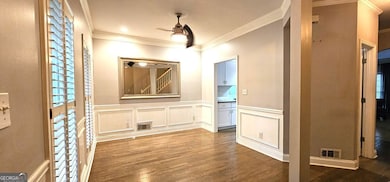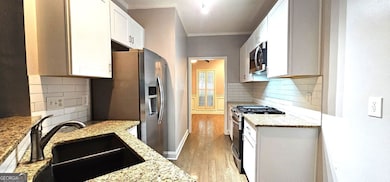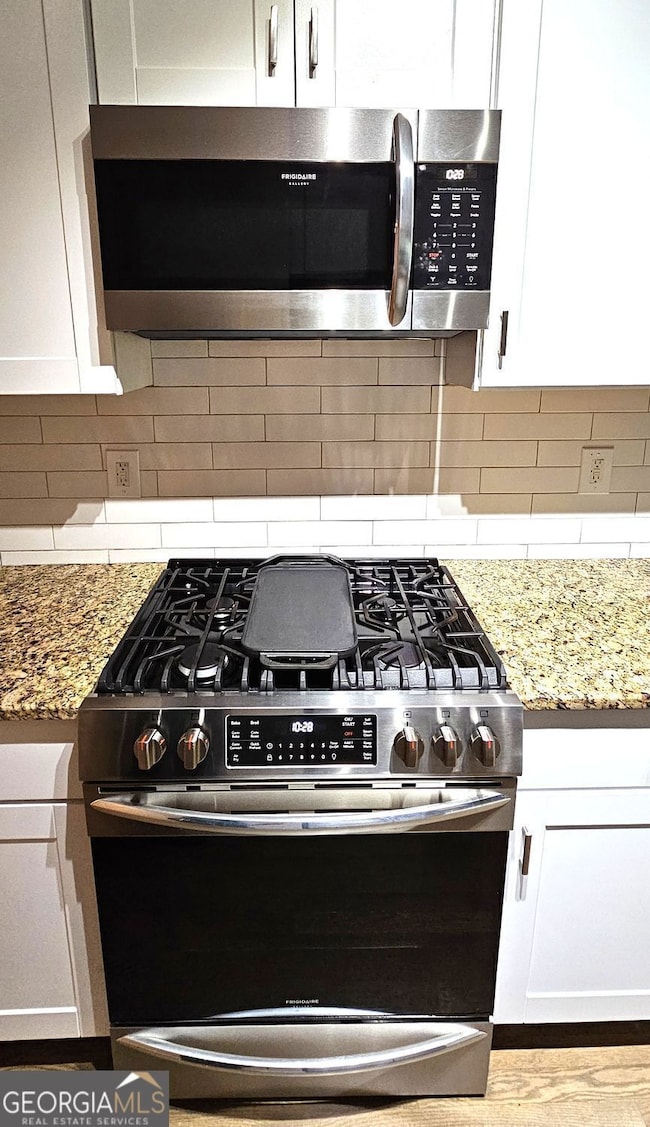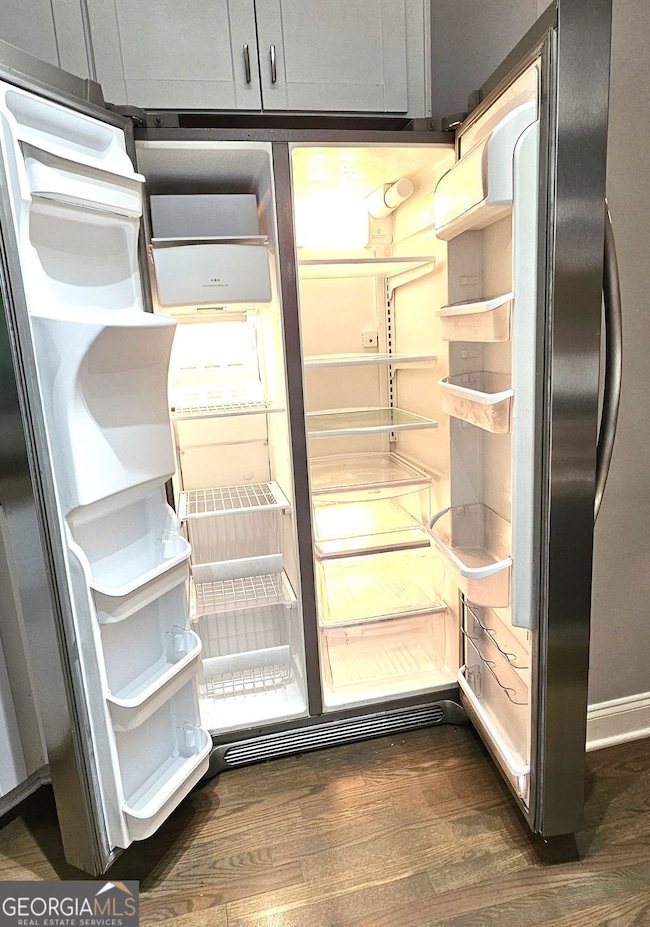1580 Commerce Dr Unit A6 Decatur, GA 30030
Adair Park NeighborhoodHighlights
- Vaulted Ceiling
- Traditional Architecture
- 1 Fireplace
- Glennwood Elementary Rated A
- Wood Flooring
- Bonus Room
About This Home
Beautiful 2 Bedroom, 2.5 Bath Townhome. Enjoy life in Decatur with this beautifully maintained townhome, perfectly positioned near parks and all the acclaimed restaurants, cafes, boutiques, and local events the area has to offer. The main level features stylish finishes throughout, a formal dining room, a spacious great room with fireplace, and access to a deck that includes a charming herbs greenhouse can be found. Upstairs, you'll find a vaulted-ceiling primary suite with spa bath, a second bedroom with its own full bath, and a conveniently located laundry area. The finished lower level offers versatile flex space that can serve as a home office, media room, or fitness area. A rare two-car attached garage adds an extra level of convenience. Tenant is responsible for all utilities. No smoking permitted inside and no pets allowed.
Listing Agent
Origins Real Estate of Georgia Brokerage Phone: License #351671 Listed on: 09/25/2025
Townhouse Details
Home Type
- Townhome
Est. Annual Taxes
- $3
Year Built
- Built in 1999
Lot Details
- 871 Sq Ft Lot
- Two or More Common Walls
- Zero Lot Line
Parking
- 2 Car Garage
Home Design
- Traditional Architecture
- Brick Exterior Construction
- Slab Foundation
- Composition Roof
Interior Spaces
- 3-Story Property
- Vaulted Ceiling
- 1 Fireplace
- Formal Dining Room
- Bonus Room
- Laundry in Hall
- Finished Basement
Kitchen
- Microwave
- Dishwasher
- Disposal
Flooring
- Wood
- Carpet
Bedrooms and Bathrooms
- 2 Bedrooms
- Walk-In Closet
- Double Vanity
Home Security
Outdoor Features
- Porch
Schools
- Glennwood Elementary School
- Beacon Hill Middle School
- Decatur High School
Utilities
- Central Heating and Cooling System
- Cable TV Available
Listing and Financial Details
- 12-Month Lease Term
- $60 Application Fee
- Legal Lot and Block 14 / 2
Community Details
Overview
- Property has a Home Owners Association
- Commerce Place Townhomes Subdivision
Pet Policy
- Call for details about the types of pets allowed
Security
- Carbon Monoxide Detectors
- Fire and Smoke Detector
Map
Source: Georgia MLS
MLS Number: 10612657
APN: 15-235-04-011
- 1580 Commerce Dr Unit B1
- 1580 Commerce Dr Unit 1
- 109 Franklin Ct
- 122 W Trinity Place
- 624 W College Ave Unit Cottage
- 245 E Trinity Place Unit 1125
- 245 E Trinity Place
- 4290 Callum Ct
- 335 W Ponce de Leon Ave Unit 411
- 220 Ponce de Leon
- 201 W Ponce de Leon Ave Unit 515
- 329 E College Ave
- 133 Commerce Dr
- 155 Clairemont Ave
- 417 E College Ave Unit 102
- 417 E College Ave Unit 302
- 223 Sterling St Unit A
- 208 Shadowmoor Dr
- 139 E Hill St Unit 39
- 120 Park Place
