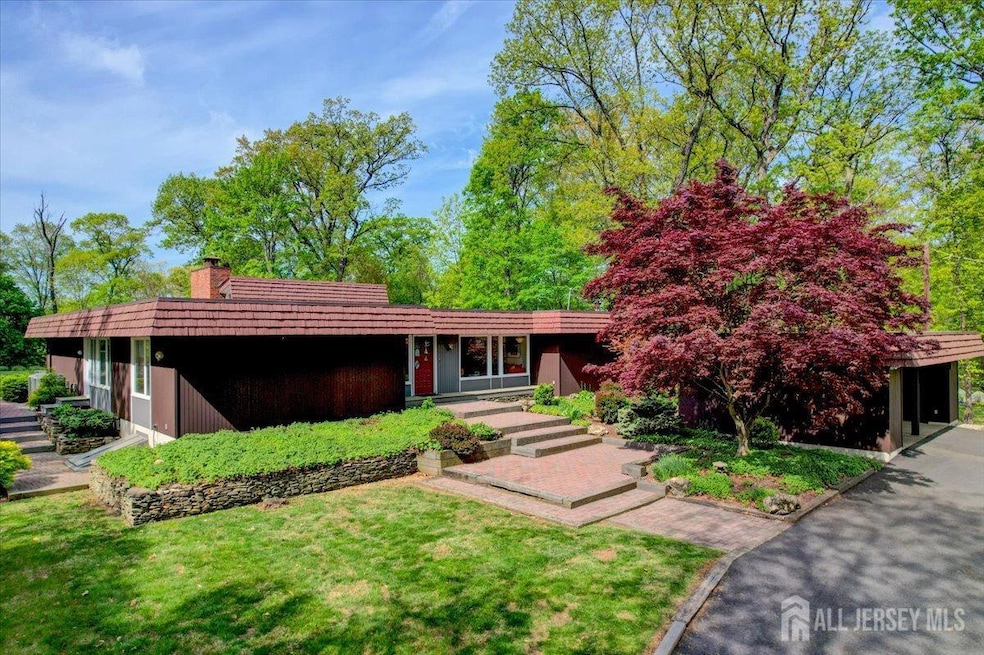Step into timeless design and modern comfort in this stunning 4 BR, 3.5 BA mid-century ranch tucked away in one of Bridgewater's premier neighborhoods. This one-of-a-kind custom home features an airy, open floor plan, centered around a tranquil, open-air atrium with small pond. The recently renovated kitchen boasts sleek finishes, black stainless steel appliances and custom cabinetry. Natural light floods the spacious living and dining areas, where clean lines and classic architectural details define the space. The living room features a tongue and groove woodboard ceiling, custom fireplace with floating bluestone hearth and a wall of windows overlooking the expansive deck, ideal for gatherings. Tastefully decorated baths are bright and inviting. The private yard features planted flower beds, a paver patio with connection for a hot tub, and seasonal views. The basement is ideal as a recreation/additional entertaining area, with new ceiling, newer cabinets and wet bar. It also offers ample storage space and outdoor access. Far back from the road, the home is minutes from highways, NYC train and shopping. Functioning fireplace, chimney and flue are as is, with no known issues. Seller offering $500 credit for LR and DR carpet cleaning. No escalation clauses or buyer letters please. This is a rare opportunity to own an architecturally significant home, don't miss it! BEST AND FINAL OFFERS DUE BY 2 PM THURSDAY, 5/22







