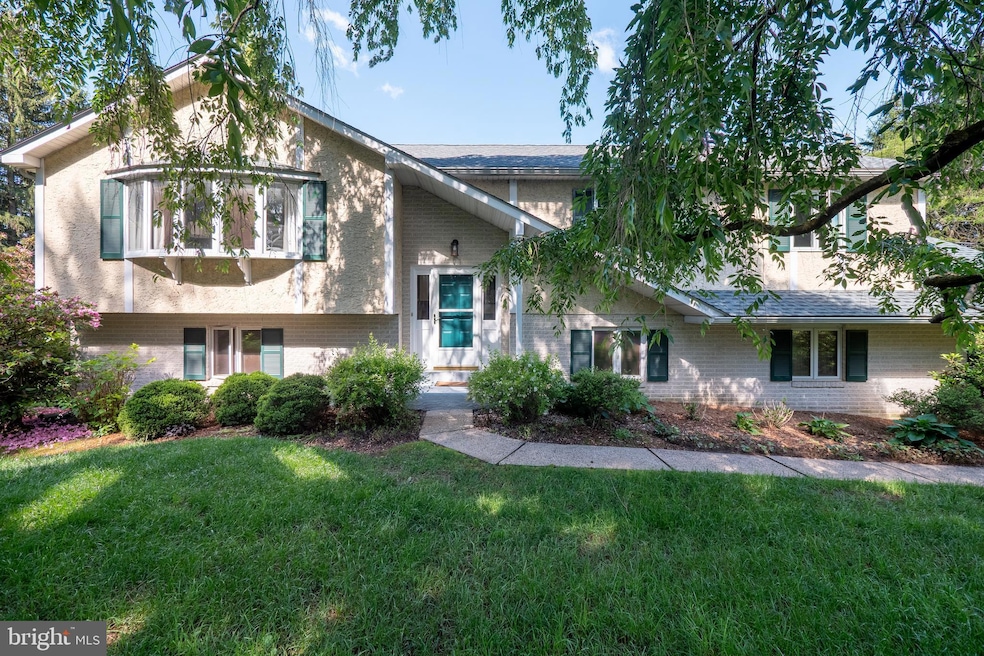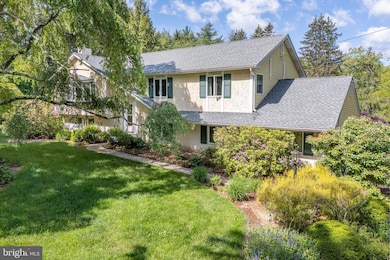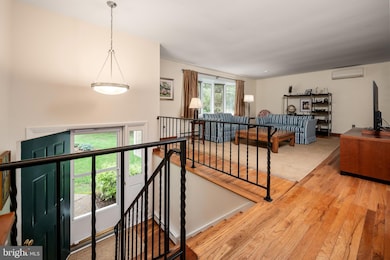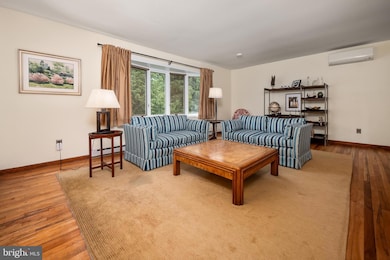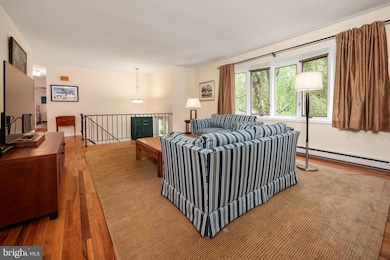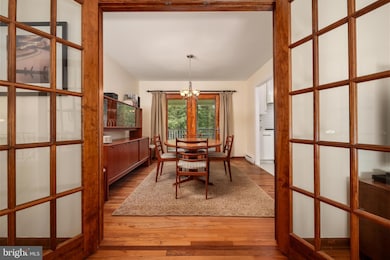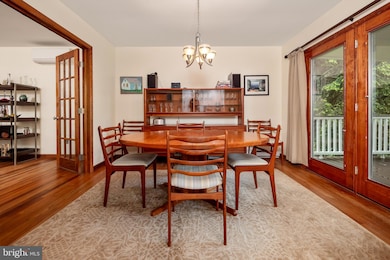
1580 Old Bethlehem Rd Quakertown, PA 18951
Highlights
- View of Trees or Woods
- 5.03 Acre Lot
- Wood Flooring
- Springfield Elementary School Rated A-
- Deck
- 1 Fireplace
About This Home
As of August 2025Welcome to this exceptional, renovated home nestled in desirable Springfield Township!
This beautifully updated residence is move-in ready and has been meticulously maintained by the homeowners. From top to bottom, every detail has been thoughtfully improved to offer comfort, style, and functionality.
Step inside to find gleaming hardwood floors flowing through the open floor plan to a large living room with a bay window—a perfect space for entertaining or relaxing. The fully remodeled kitchen is a chef’s dream, featuring abundant cabinetry, premium appliances, spotless tile flooring, recessed lighting, and a custom movable center island. Kitchen opens to the dining room, also with hardwood floors, French doors, and sliding glass doors that lead to a covered composite deck—ideal for outdoor dining or simply enjoying the view of the picturesque backyard.
The spacious owner's bedroom with hardwood floors and plenty of closet space including an oversized one with potential to become an en-suite bathroom. Two additional good size bedrooms and a completely renovated full bath complete the main level.
Downstairs, the fully remodeled lower level provides an inviting family room complete with a cozy pellet stove, recessed lighting, and sliding doors that open to a covered patio and scenic yard. You'll also find a fourth bedroom, another fully renovated full bathroom, a laundry room with access to the backyard, and a large mudroom—perfect for storage or outdoor gear. Significant behind-the-scenes upgrades such as new wiring, added insulation, and soundproofing ensure comfort and efficiency throughout.
Set on 5 acres of lush, parklike grounds, this property offers a tranquil retreat. Enjoy the soothing sounds of a gentle stream, the shade of mature trees, and glimpses of local wildlife in your very own backyard sanctuary. Only 10 minutes from Lake Nockamixon yet convenient to shopping, restaurants, and commuting routes. 2 car attached garage and brand-new roof make this home one you don’t want to miss.
Last Agent to Sell the Property
BHHS Fox & Roach-Allentown License #RS311004 Listed on: 06/06/2025

Home Details
Home Type
- Single Family
Est. Annual Taxes
- $6,611
Year Built
- Built in 1978
Lot Details
- 5.03 Acre Lot
- Property is in excellent condition
- Property is zoned RP
Parking
- 2 Car Attached Garage
- Side Facing Garage
- Garage Door Opener
Property Views
- Woods
- Creek or Stream
Home Design
- Brick Exterior Construction
- Aluminum Siding
- Stucco
Interior Spaces
- Property has 2 Levels
- Recessed Lighting
- 1 Fireplace
- Mud Room
- Family Room
- Living Room
- Dining Room
- Wood Flooring
Kitchen
- Electric Oven or Range
- Dishwasher
- Kitchen Island
Bedrooms and Bathrooms
- En-Suite Primary Bedroom
- Bathtub with Shower
- Walk-in Shower
Laundry
- Laundry Room
- Electric Dryer
- Washer
Outdoor Features
- Deck
- Patio
- Shed
Utilities
- Ductless Heating Or Cooling System
- Zoned Heating
- Pellet Stove burns compressed wood to generate heat
- Radiant Heating System
- Electric Baseboard Heater
- Well
- Electric Water Heater
- On Site Septic
Community Details
- No Home Owners Association
Listing and Financial Details
- Tax Lot 015-003
- Assessor Parcel Number 42-020-015-003
Ownership History
Purchase Details
Home Financials for this Owner
Home Financials are based on the most recent Mortgage that was taken out on this home.Purchase Details
Home Financials for this Owner
Home Financials are based on the most recent Mortgage that was taken out on this home.Purchase Details
Similar Homes in Quakertown, PA
Home Values in the Area
Average Home Value in this Area
Purchase History
| Date | Type | Sale Price | Title Company |
|---|---|---|---|
| Special Warranty Deed | $656,000 | Germantown Title | |
| Deed | $342,000 | -- | |
| Deed | $15,500 | -- |
Mortgage History
| Date | Status | Loan Amount | Loan Type |
|---|---|---|---|
| Open | $446,000 | New Conventional | |
| Previous Owner | $256,500 | Unknown |
Property History
| Date | Event | Price | Change | Sq Ft Price |
|---|---|---|---|---|
| 08/15/2025 08/15/25 | Sold | $656,000 | +6.0% | $265 / Sq Ft |
| 06/06/2025 06/06/25 | Pending | -- | -- | -- |
| 06/06/2025 06/06/25 | For Sale | $619,000 | -- | $250 / Sq Ft |
Tax History Compared to Growth
Tax History
| Year | Tax Paid | Tax Assessment Tax Assessment Total Assessment is a certain percentage of the fair market value that is determined by local assessors to be the total taxable value of land and additions on the property. | Land | Improvement |
|---|---|---|---|---|
| 2025 | $6,552 | $40,400 | $9,480 | $30,920 |
| 2024 | $6,552 | $40,400 | $9,480 | $30,920 |
| 2023 | $6,472 | $40,400 | $9,480 | $30,920 |
| 2022 | $6,280 | $40,400 | $9,480 | $30,920 |
| 2021 | $6,159 | $40,400 | $9,480 | $30,920 |
| 2020 | $6,159 | $40,400 | $9,480 | $30,920 |
| 2019 | $6,090 | $40,400 | $9,480 | $30,920 |
| 2018 | $6,050 | $40,400 | $9,480 | $30,920 |
| 2017 | $5,957 | $40,400 | $9,480 | $30,920 |
| 2016 | $5,957 | $40,400 | $9,480 | $30,920 |
| 2015 | $4,458 | $40,400 | $9,480 | $30,920 |
| 2014 | $4,458 | $40,400 | $9,480 | $30,920 |
Agents Affiliated with this Home
-
Jayme Kerr

Seller's Agent in 2025
Jayme Kerr
BHHS Fox & Roach
(610) 349-1652
2 in this area
85 Total Sales
-
Renee Slattery
R
Buyer's Agent in 2025
Renee Slattery
Real Estate Excel-The Baringer Group LTD
(267) 249-9106
1 in this area
15 Total Sales
Map
Source: Bright MLS
MLS Number: PABU2094758
APN: 42-020-015-003
- 0 Winding Rd Unit PABU2102828
- 325 Pullen Station Rd
- 2332 Kunsman Rd
- 175 Pullen Station Rd
- 0 State Rd Unit PABU2058618
- 1142 Apple Rd
- 2275 Rowland Rd
- 1471 State Rd
- 3051 Bursonville Rd
- 2389 Route 212
- 0 Bursonville Rd Unit PABU2091440
- 1627 E Saw Mill Rd
- 0 NONE Bursonville Rd
- 0 Sunrise Dr Unit PABU2066864
- 2047 Sunrise Dr Unit 8
- 2047 Sunrise Dr
- 2010 Sunrise Dr
- 2010 Sunrise Dr Unit Lot 1
- 2022 Sunrise Dr
- 2022 Sunrise Dr Unit Lot 2
