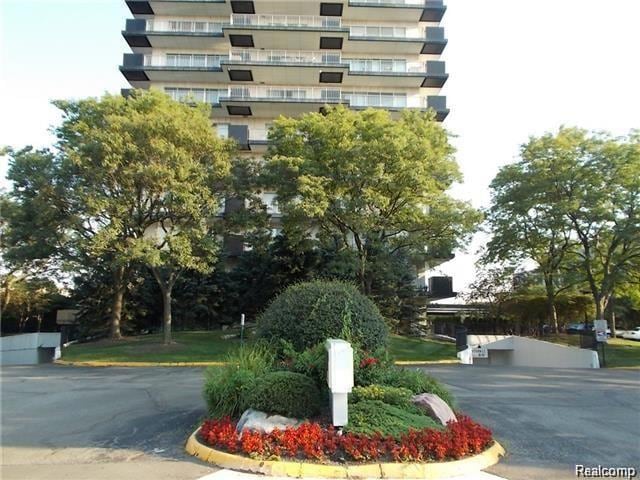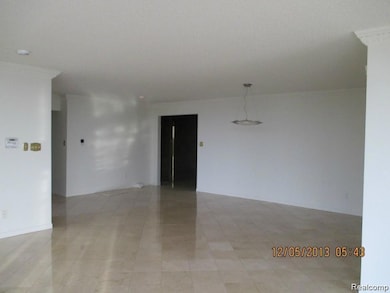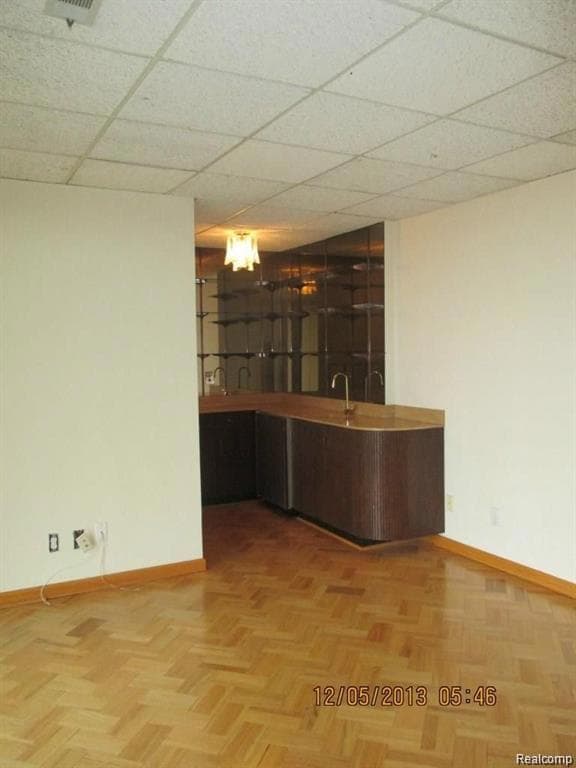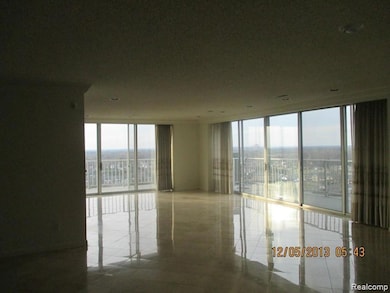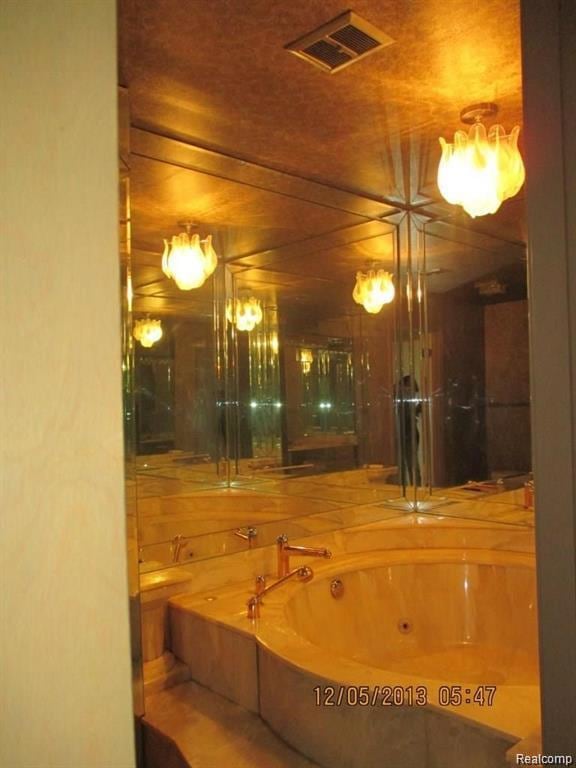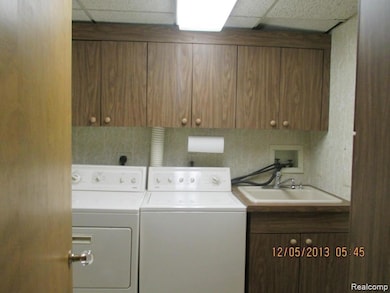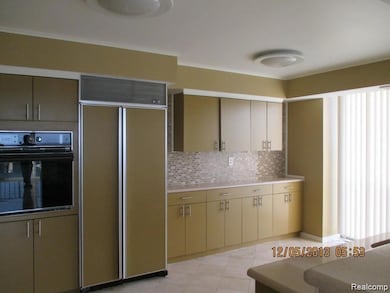Providence Drive Towers 15801 Providence Dr Unit 12E Southfield, MI 48075
2
Beds
2.5
Baths
2,298
Sq Ft
$773/mo
HOA Fee
Highlights
- End Unit
- Forced Air Heating System
- High-Rise Condominium
- 1-Story Property
About This Home
This is a BEAUTIFULLY CUSTOM DESIGNED PENTHOUSE CONDO WITH A WRAP-AROUND TERRACE accessible to all rooms and OFFERING A SPECTACULAR PANARAMIC VIEW!! This unit has a STUNNING MIRRORED entry foyer and has marble flooring through out. State-Of-The Art Kitchen with Corian Counter-Tops. All appliances remain. Great Room, Dining Area, Family Room with wet bar. Large Master Bedroom with full bath. Full bath with Jacuzzi tub. Laundry Room, Office, Secured building entry with an attendant station.
Condo Details
Home Type
- Condominium
Est. Annual Taxes
- $4,030
Year Built
- Built in 1971
HOA Fees
- $773 Monthly HOA Fees
Parking
- 2 Parking Garage Spaces
Home Design
- Brick Exterior Construction
- Slab Foundation
Interior Spaces
- 2,298 Sq Ft Home
- 1-Story Property
Bedrooms and Bathrooms
- 2 Bedrooms
Utilities
- Forced Air Heating System
- Heating System Uses Natural Gas
Additional Features
- End Unit
- Upper level unit with elevator
Community Details
- High-Rise Condominium
- Providence Towers Occpn 280 Subdivision
Listing and Financial Details
- Security Deposit $4,125
- 24 Month Lease Term
- Application Fee: 50.00
- Assessor Parcel Number 2425476083
Map
About Providence Drive Towers
Source: Realcomp
MLS Number: 20251050138
APN: 24-25-476-083
Nearby Homes
- 15801 Providence Dr Unit 10C
- 23324 Poplar Dr Unit E89
- 23343 Cornerstone Village Dr Unit G114
- 15918 Mount Vernon St
- 23020 Beverly St
- 23131 Harding St
- 15230 Oakwood Dr
- 15225 Rosemary Blvd
- 16221 Pennsylvania St
- 22150 Beverly St
- 16260 Mayfair Dr Unit 102
- 16275 W 9 Mile Rd
- 15121 Oak Park Blvd
- 23711 Coyle St
- 23110 Wildwood St
- 15201 Marlow St
- 24131 Stratford St
- 23041 Marlow St
- 15030 Bishop St
- 23621 Marlow St
- 15801 Providence Dr
- 23300 Providence Dr
- 15700-15800 Providence Dr
- 16176 Cumberland Rd
- 23600 Lamplighter Dr
- 16200 W Nine Mile Rd
- 16300 W 9 Mile Rd
- 16245 Roanoke St Unit 202
- 22490 Saratoga St
- 23721 Radclift St
- 16960 Pennsylvania St
- 16300-16400 N Park Dr
- 24200 Lathrup Blvd
- 16500 N Park Dr
- 23161 Gardner St
- 21629 Stratford Ct
- 15421 James St
- 25026 W Rue Versailles Dr
- 25225 Greenfield Rd
- 22316 La Seine St
