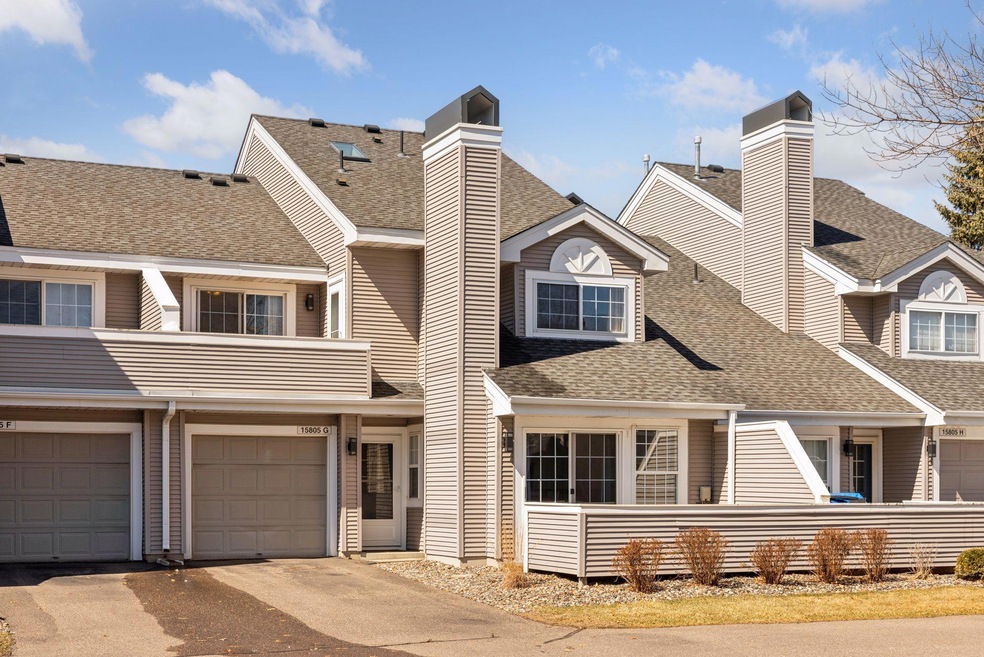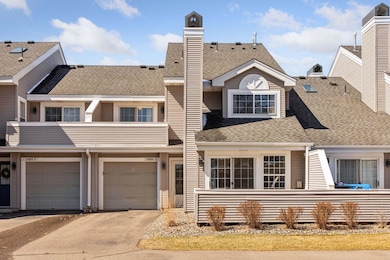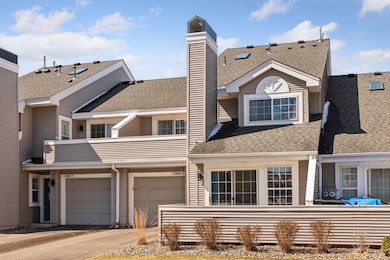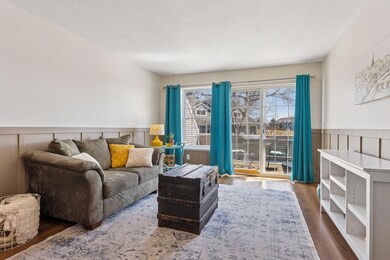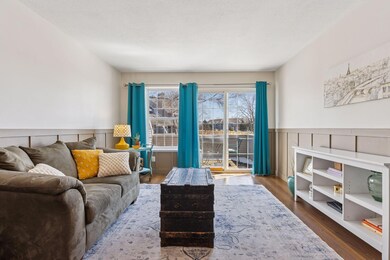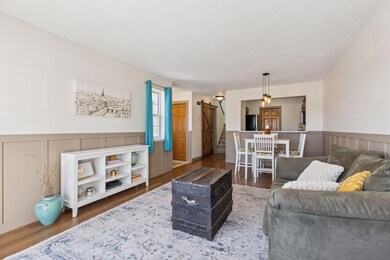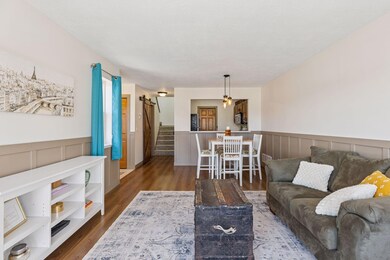
15805 24th Ave N Unit G Plymouth, MN 55447
Highlights
- 43,908 Sq Ft lot
- Deck
- Cul-De-Sac
- Birchview Elementary School Rated A
- Stainless Steel Appliances
- 4-minute walk to Shenandoah Park
About This Home
As of May 2025Welcome home to this bright, inviting residence, perfectly positioned with a sunny southeast exposure. This charming two-bedroom, one-and-a-half-bath home with a one-car garage provides a comfortable and stylish living experience, featuring thoughtful updates throughout. The kitchen shines with modern stainless-steel appliances and a sleek tile backsplash, adding function and style. Upstairs, soaring ceilings and skylight create an open, airy feel, complemented by convenient ceiling fans that enhance comfort. Step out onto the newly updated upper-level deck, accessible from both spacious bedrooms, and enjoy a private outdoor retreat. On the main level, a sliding glass door leads to the front patio, a delightful spot to enjoy your morning coffee or unwind in the evening. Nestled in the highly sought-after Parker’s Lake Uplands neighborhood, this home offers a peaceful and convenient location within walking distance to shopping, scenic biking trails, a movie theater, popular restaurants, and the bus line. Enjoy easy access to Parker’s Lake for outdoor recreation and relaxation. Additional features include an in-unit washer and dryer and a fireplace-ready living space, providing both comfort and convenience. With quick access to Highway 494, you’re just 20 minutes from downtown Minneapolis, five minutes from key Wayzata schools, and a short drive or bike ride to downtown Wayzata and Plymouth's vibrant shopping and dining scenes. This is a fantastic opportunity to enjoy a well-maintained home in a prime location—don’t miss your chance to make it yours!
Townhouse Details
Home Type
- Townhome
Est. Annual Taxes
- $2,580
Year Built
- Built in 1993
Lot Details
- 1.01 Acre Lot
- Cul-De-Sac
HOA Fees
- $507 Monthly HOA Fees
Parking
- 1 Car Attached Garage
- Tuck Under Garage
- Garage Door Opener
Home Design
- Pitched Roof
Interior Spaces
- 1,145 Sq Ft Home
- 2-Story Property
- Living Room
Kitchen
- Range
- Microwave
- Dishwasher
- Stainless Steel Appliances
- Disposal
Bedrooms and Bathrooms
- 2 Bedrooms
Laundry
- Dryer
- Washer
Outdoor Features
- Deck
- Patio
Utilities
- Forced Air Heating and Cooling System
- Cable TV Available
Community Details
- Association fees include maintenance structure, cable TV, hazard insurance, internet, lawn care, ground maintenance, professional mgmt, trash, sewer, snow removal
- First Services Association, Phone Number (952) 277-2700
- Condo 0681 The Uplands At Parkers Subdivision
Listing and Financial Details
- Assessor Parcel Number 2811822220149
Ownership History
Purchase Details
Home Financials for this Owner
Home Financials are based on the most recent Mortgage that was taken out on this home.Purchase Details
Home Financials for this Owner
Home Financials are based on the most recent Mortgage that was taken out on this home.Purchase Details
Purchase Details
Home Financials for this Owner
Home Financials are based on the most recent Mortgage that was taken out on this home.Purchase Details
Similar Homes in Plymouth, MN
Home Values in the Area
Average Home Value in this Area
Purchase History
| Date | Type | Sale Price | Title Company |
|---|---|---|---|
| Warranty Deed | $255,000 | Legacy Title | |
| Warranty Deed | $137,000 | Title Recording Services Inc | |
| Quit Claim Deed | -- | Title Recording Services | |
| Warranty Deed | $144,300 | -- | |
| Warranty Deed | $180,000 | -- | |
| Warranty Deed | $148,500 | -- |
Mortgage History
| Date | Status | Loan Amount | Loan Type |
|---|---|---|---|
| Open | $231,336 | New Conventional | |
| Previous Owner | $130,150 | New Conventional | |
| Previous Owner | $144,000 | Adjustable Rate Mortgage/ARM | |
| Previous Owner | $36,000 | Credit Line Revolving |
Property History
| Date | Event | Price | Change | Sq Ft Price |
|---|---|---|---|---|
| 05/07/2025 05/07/25 | Sold | $255,000 | +2.0% | $223 / Sq Ft |
| 04/14/2025 04/14/25 | Pending | -- | -- | -- |
| 04/04/2025 04/04/25 | For Sale | $250,000 | -- | $218 / Sq Ft |
Tax History Compared to Growth
Tax History
| Year | Tax Paid | Tax Assessment Tax Assessment Total Assessment is a certain percentage of the fair market value that is determined by local assessors to be the total taxable value of land and additions on the property. | Land | Improvement |
|---|---|---|---|---|
| 2023 | $2,542 | $236,500 | $36,000 | $200,500 |
| 2022 | $2,289 | $232,000 | $38,000 | $194,000 |
| 2021 | $2,115 | $202,000 | $43,000 | $159,000 |
| 2020 | $2,044 | $189,000 | $36,000 | $153,000 |
| 2019 | $1,922 | $179,000 | $61,000 | $118,000 |
| 2018 | $1,724 | $170,000 | $58,000 | $112,000 |
| 2017 | $1,508 | $139,000 | $47,000 | $92,000 |
| 2016 | $1,499 | $135,000 | $46,000 | $89,000 |
| 2015 | $1,574 | $129,300 | $44,100 | $85,200 |
| 2014 | -- | $116,100 | $34,300 | $81,800 |
Agents Affiliated with this Home
-
Jan Anderson

Seller's Agent in 2025
Jan Anderson
Fazendin REALTORS
(612) 802-5209
16 in this area
100 Total Sales
-
Lisa Carter

Buyer's Agent in 2025
Lisa Carter
RE/MAX
(612) 408-1745
3 in this area
110 Total Sales
Map
Source: NorthstarMLS
MLS Number: 6691932
APN: 28-118-22-22-0149
- 15640 24th Ave N Unit B
- 15625 24th Ave N Unit G
- 2040 Shenandoah Ct Unit B
- 2225 Ranchview Ln N Unit 1
- 2225 Ranchview Ln N Unit 5
- 2230 Ranchview Ln N Unit 88
- 2230 Ranchview Ln N Unit 93
- 15545 26th Ave N Unit A
- 15620 26th Ave N Unit A
- 1849 Yuma Ln N
- 15600 26th Ave N Unit D
- 15600 26th Ave N Unit C
- 15610 26th Ave N Unit A
- 15849 27th Ave N
- 15659 27th Ave N
- 2742 Upland Ct
- 15611 27th Ave N
- 15655 17th Place N
- 2604 Shenandoah Ln N
- 2657 Shenandoah Ln N
