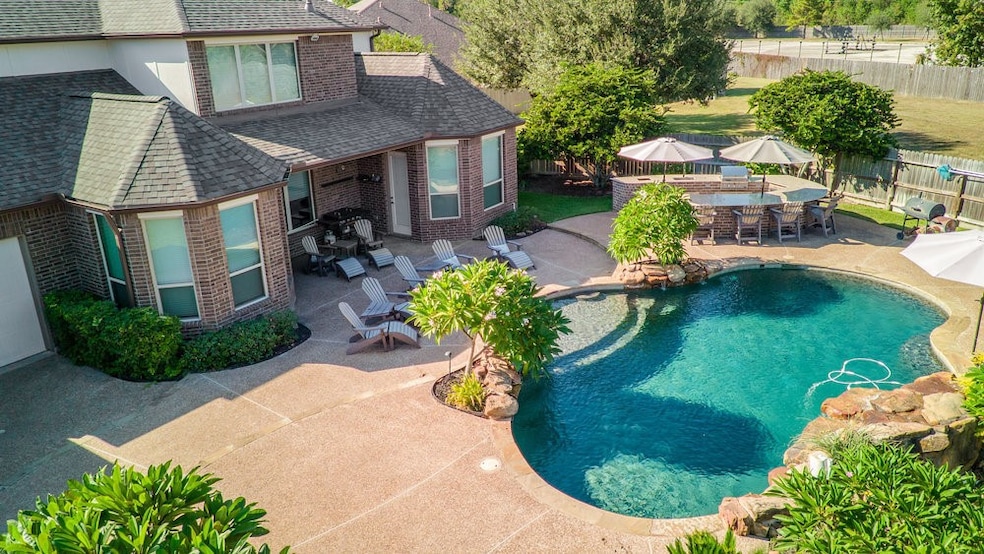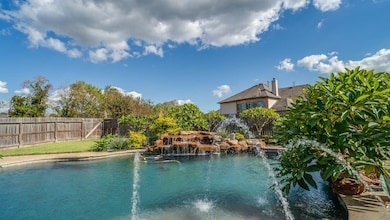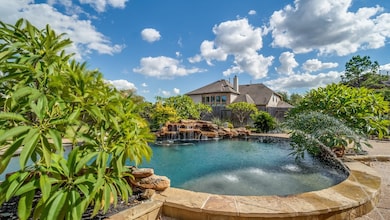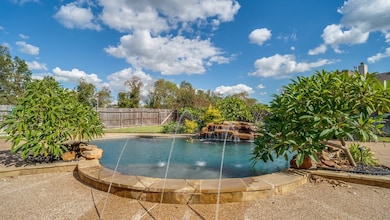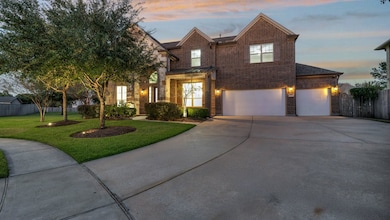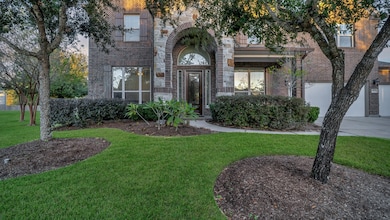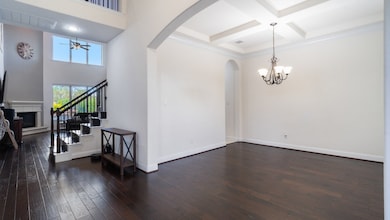
15807 Cooper Creek Ct Houston, TX 77044
Summerwood NeighborhoodEstimated payment $3,913/month
Highlights
- Very Popular Property
- Fitness Center
- In Ground Pool
- Summerwood Elementary School Rated A-
- Media Room
- Clubhouse
About This Home
This stunning 4-bedroom, 3 full bath, and 2 half bath home offers luxury living inside and out. Enjoy an open-concept kitchen with a large island, soft-close cabinets and drawers, built-in convection oven and microwave, and a 36” 5-burner gas cooktop. The home also features a dedicated office, game room with a rock wall, and a media room complete with projector, screen, and surround sound. Step outside to your private backyard oasis with a gunite pool featuring a waterfall, weeping rocks, deck jets, tanning ledge, and a full outdoor kitchen plus a convenient half bath and changing area. Home has 8' doors throughout first floor. Updates include, new carpet in primary and primary closet, wooden stairs from carpet in 2017, new roof (2025), new interior and exterior paint (2025), new gutters (2025), new pool lights (2025), and home has a whole-house water softener, Elfa closet systems in all bedrooms & laundry room. This home is the perfect blend of comfort, style, and entertainment!
Home Details
Home Type
- Single Family
Est. Annual Taxes
- $11,819
Year Built
- Built in 2013
Lot Details
- 0.28 Acre Lot
- Cul-De-Sac
HOA Fees
- $82 Monthly HOA Fees
Parking
- 4 Car Attached Garage
- Tandem Garage
- Driveway
Home Design
- Traditional Architecture
- Brick Exterior Construction
- Slab Foundation
- Composition Roof
- Metal Roof
- Cement Siding
- Stone Siding
Interior Spaces
- 3,549 Sq Ft Home
- 2-Story Property
- Wired For Sound
- Crown Molding
- High Ceiling
- Ceiling Fan
- Gas Log Fireplace
- Window Treatments
- Formal Entry
- Family Room Off Kitchen
- Breakfast Room
- Dining Room
- Media Room
- Home Office
- Game Room
- Utility Room
Kitchen
- Walk-In Pantry
- Convection Oven
- Gas Cooktop
- Microwave
- Dishwasher
- Kitchen Island
- Self-Closing Drawers and Cabinet Doors
- Disposal
Flooring
- Engineered Wood
- Carpet
- Tile
Bedrooms and Bathrooms
- 4 Bedrooms
- En-Suite Primary Bedroom
- Double Vanity
- Soaking Tub
- Bathtub with Shower
- Hollywood Bathroom
- Separate Shower
Laundry
- Laundry Room
- Dryer
- Washer
Home Security
- Security System Owned
- Fire and Smoke Detector
Eco-Friendly Details
- ENERGY STAR Qualified Appliances
- Energy-Efficient Thermostat
- Ventilation
Pool
- In Ground Pool
- Gunite Pool
Outdoor Features
- Pond
Schools
- Summerwood Elementary School
- Woodcreek Middle School
- Summer Creek High School
Utilities
- Central Heating and Cooling System
- Heating System Uses Gas
- Programmable Thermostat
- Tankless Water Heater
- Water Softener is Owned
Listing and Financial Details
- Exclusions: TV's & Mounts
Community Details
Overview
- Association fees include clubhouse, common areas, recreation facilities
- Graham Management Association, Phone Number (713) 334-8000
- Summerwood Sec 33 Subdivision
Amenities
- Picnic Area
- Clubhouse
Recreation
- Tennis Courts
- Community Playground
- Fitness Center
- Community Pool
- Trails
Map
Home Values in the Area
Average Home Value in this Area
Tax History
| Year | Tax Paid | Tax Assessment Tax Assessment Total Assessment is a certain percentage of the fair market value that is determined by local assessors to be the total taxable value of land and additions on the property. | Land | Improvement |
|---|---|---|---|---|
| 2025 | $9,730 | $480,696 | $80,071 | $400,625 |
| 2024 | $9,730 | $490,000 | $80,071 | $409,929 |
| 2023 | $9,730 | $555,000 | $46,357 | $508,643 |
| 2022 | $11,073 | $459,167 | $46,357 | $412,810 |
| 2021 | $10,614 | $380,000 | $46,357 | $333,643 |
| 2020 | $11,348 | $376,597 | $46,357 | $330,240 |
| 2019 | $11,534 | $367,959 | $41,887 | $326,072 |
| 2018 | $5,468 | $384,722 | $41,887 | $342,835 |
| 2017 | $12,456 | $384,722 | $41,887 | $342,835 |
| 2016 | $12,351 | $381,500 | $41,887 | $339,613 |
| 2015 | $7,818 | $381,500 | $41,887 | $339,613 |
| 2014 | $7,818 | $0 | $0 | $0 |
Property History
| Date | Event | Price | List to Sale | Price per Sq Ft |
|---|---|---|---|---|
| 11/18/2025 11/18/25 | For Sale | $540,000 | -- | $152 / Sq Ft |
Purchase History
| Date | Type | Sale Price | Title Company |
|---|---|---|---|
| Vendors Lien | -- | Ryland Title Co | |
| Special Warranty Deed | -- | None Available |
Mortgage History
| Date | Status | Loan Amount | Loan Type |
|---|---|---|---|
| Open | $45,160 | New Conventional |
About the Listing Agent
Tracy's Other Listings
Source: Houston Association of REALTORS®
MLS Number: 27972640
APN: 1342100020059
- 15806 Elkins Creek Ct
- 13426 Summer Villa Ln
- 13522 Summer Villa Ln
- 15718 Starcreek Ln
- 13610 Popes Creek Ln
- 15606 Marble Canyon Way
- 13614 Heath Spring Ct
- 13714 Brighton Park Dr
- 14322 Stonebury Trail Ln
- 13723 Greenwood Ln S
- 14406 Morning Lodge Ln
- 15706 Sandy Falls Ct
- 14706 Castle Cove Ln
- 14418 Country Haven Ct
- 14402 Cottage Timbers Ln
- 14427 Brighton Trace Ln
- 13810 Parkers Cove Ct
- 15015 Cozy Hollow Ln
- 15019 Cozy Hollow Ln
- 13711 Mckinney Creek Ln
- 15614 Stone Gables Ln
- 15811 Tremout Hollow Ln
- 13719 Rolling River Ln
- 13743 Rolling River Ln
- 14534 Castle Cove Ln
- 13834 Rolling River Ln
- 13823 Cane Valley Ct
- 14018 Seagler Springs Ln
- 13207 Castle Combe Dr
- 13130 Yaupon Holly Ln
- 16411 Jadestone Terrace Ln
- 14603 Kings Head Dr
- 14131 Sandhill Crane Dr
- 14926 Samuel Springs Ln
- 13922 Woodson Park Dr
- 15406 Easton Gate Ln
- 15410 Rosehill Summit Ln
- 15623 Hanover Breeze Ln
- 12218 English Mist Dr
- 13207 Westmont Heights Ln
