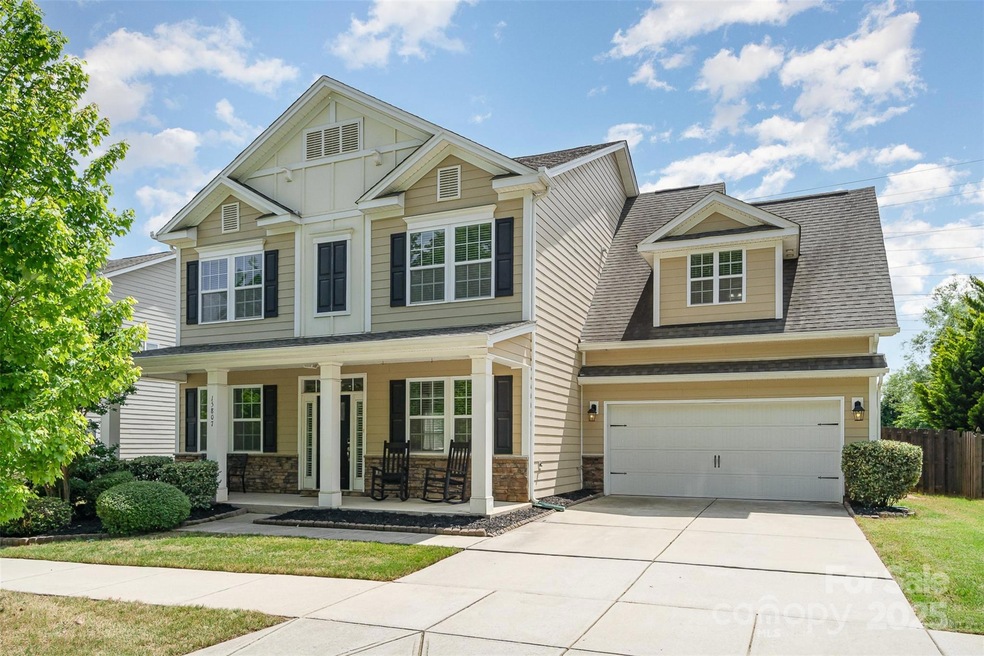
15807 Foreleigh Rd Huntersville, NC 28078
Estimated payment $3,369/month
Highlights
- Open Floorplan
- Wood Flooring
- Recreation Facilities
- Traditional Architecture
- Community Pool
- Front Porch
About This Home
This charming home in beloved Arbormere truly captures the feeling of home. Enjoy sipping morning coffee from the front porch, taking in peaceful views of nature. Inside, the foyer welcomes you with warmth & elegance, flanked by a coffered ceiling dining room & a spacious office ready to suit your needs. Gather around the cozy fireplace or cook with ease in the sunny kitchen with stainless steel appliances & a generous eat-in island perfect entertaining.The primary suite offers a relaxing retreat with a massive walk-in closet & a spa-inspired bath, with a soaking tub & glass-enclosed shower. Secondary bedrooms provide flexibility. Step outside to unwind on the patio, roast marshmallows by the fire & enjoy the large fenced backyard under the stars. Just beyond your doorstep, the community pool & playground await. Lake Norman, shopping, dining, and I-77 just minutes away, everything you need is close to home.
Listing Agent
Southern Homes of the Carolinas, Inc Brokerage Email: BonnieThomasRE@gmail.com License #300169 Listed on: 05/16/2025
Home Details
Home Type
- Single Family
Est. Annual Taxes
- $3,636
Year Built
- Built in 2014
Lot Details
- Lot Dimensions are 68x180x68x180
- Property is zoned TR, TR-4
HOA Fees
- $78 Monthly HOA Fees
Parking
- 2 Car Attached Garage
- Front Facing Garage
- Driveway
- 2 Open Parking Spaces
Home Design
- Traditional Architecture
- Slab Foundation
- Wood Siding
- Stone Veneer
Interior Spaces
- 2-Story Property
- Open Floorplan
- Ceiling Fan
- Insulated Windows
- Family Room with Fireplace
- Electric Dryer Hookup
Kitchen
- Gas Oven
- Gas Range
- Microwave
- Plumbed For Ice Maker
- Dishwasher
- Kitchen Island
- Disposal
Flooring
- Wood
- Tile
Bedrooms and Bathrooms
- 4 Bedrooms
- Walk-In Closet
Outdoor Features
- Patio
- Fire Pit
- Front Porch
Schools
- Barnette Elementary School
- Bradley Middle School
- Hopewell High School
Utilities
- Forced Air Zoned Heating and Cooling System
- Heating System Uses Natural Gas
- Gas Water Heater
- Cable TV Available
Listing and Financial Details
- Assessor Parcel Number 015-032-56
Community Details
Overview
- Realmanage Llc Association, Phone Number (704) 520-7002
- Built by DR Horton
- Arbormere Subdivision, Augusta Floorplan
- Mandatory home owners association
Recreation
- Recreation Facilities
- Community Playground
- Community Pool
Map
Home Values in the Area
Average Home Value in this Area
Tax History
| Year | Tax Paid | Tax Assessment Tax Assessment Total Assessment is a certain percentage of the fair market value that is determined by local assessors to be the total taxable value of land and additions on the property. | Land | Improvement |
|---|---|---|---|---|
| 2024 | $3,636 | $483,100 | $125,000 | $358,100 |
| 2023 | $3,636 | $483,100 | $125,000 | $358,100 |
| 2022 | $2,995 | $330,200 | $75,000 | $255,200 |
| 2021 | $2,978 | $330,200 | $75,000 | $255,200 |
| 2020 | $2,953 | $330,200 | $75,000 | $255,200 |
| 2019 | $2,947 | $330,200 | $75,000 | $255,200 |
| 2018 | $3,128 | $267,400 | $40,000 | $227,400 |
| 2017 | $3,093 | $267,400 | $40,000 | $227,400 |
| 2016 | $3,089 | $267,400 | $40,000 | $227,400 |
| 2015 | $3,086 | $0 | $0 | $0 |
Property History
| Date | Event | Price | Change | Sq Ft Price |
|---|---|---|---|---|
| 06/13/2025 06/13/25 | Price Changed | $549,500 | -2.6% | $189 / Sq Ft |
| 05/24/2025 05/24/25 | Price Changed | $564,000 | -2.6% | $193 / Sq Ft |
| 05/16/2025 05/16/25 | For Sale | $579,000 | +90.5% | $199 / Sq Ft |
| 09/25/2017 09/25/17 | Sold | $304,000 | -0.3% | $102 / Sq Ft |
| 08/24/2017 08/24/17 | Pending | -- | -- | -- |
| 08/11/2017 08/11/17 | For Sale | $305,000 | -- | $102 / Sq Ft |
Purchase History
| Date | Type | Sale Price | Title Company |
|---|---|---|---|
| Warranty Deed | $304,000 | None Available | |
| Special Warranty Deed | $286,000 | None Available |
Mortgage History
| Date | Status | Loan Amount | Loan Type |
|---|---|---|---|
| Open | $220,000 | Credit Line Revolving | |
| Closed | $265,750 | New Conventional | |
| Previous Owner | $273,600 | New Conventional | |
| Previous Owner | $271,460 | New Conventional |
Similar Homes in Huntersville, NC
Source: Canopy MLS (Canopy Realtor® Association)
MLS Number: 4252602
APN: 015-032-56
- 9325 Rayneridge Dr
- 15925 Foreleigh Rd
- 9304 Rayneridge Dr
- 9014 Cantrell Way
- 13821 Baytown Ct
- 8123 Kalson St
- 15513 Foreleigh Rd
- 13723 Baytown Ct
- 7901 Bud Henderson Rd
- 14316 Baytown Ct
- 3808 Halcyon Dr
- 6901 Dunton St
- 6729 Garden Hill Dr
- 7334 Henderson Park Rd
- 6703 Garden Hill Dr
- 7400 Gilead Rd
- 7006 Garden Hill Dr
- 7620 Silverton Way
- 13535 Glencreek Ln
- 3938 Conner Glenn Dr
- 11009 Charmont Place
- 8810 Hallowford Dr
- 7612 Summerchase Trail
- 6440 Myston Ln
- 7809 Leisure Ln
- 13435 Glencreek Ln
- 13429 Glenwyck Ln
- 15604 Carrington Ridge Dr
- 5916 McDowell Run Dr
- 8334 Rolling Meadows Ln
- 3803 Archer Notch Ln
- 7619 Prairie Rose Ln
- 7511 Rolling Meadows Ln
- 13101 Angel Oak Dr
- 13224 Kennerly Dr
- 11503 McDunkeld Dr
- 12137 Moonshadow Ln
- 11925 Journeys End Trail
- 9012 Agnes Park Ln
- 12805 Coral Sunrise Dr






