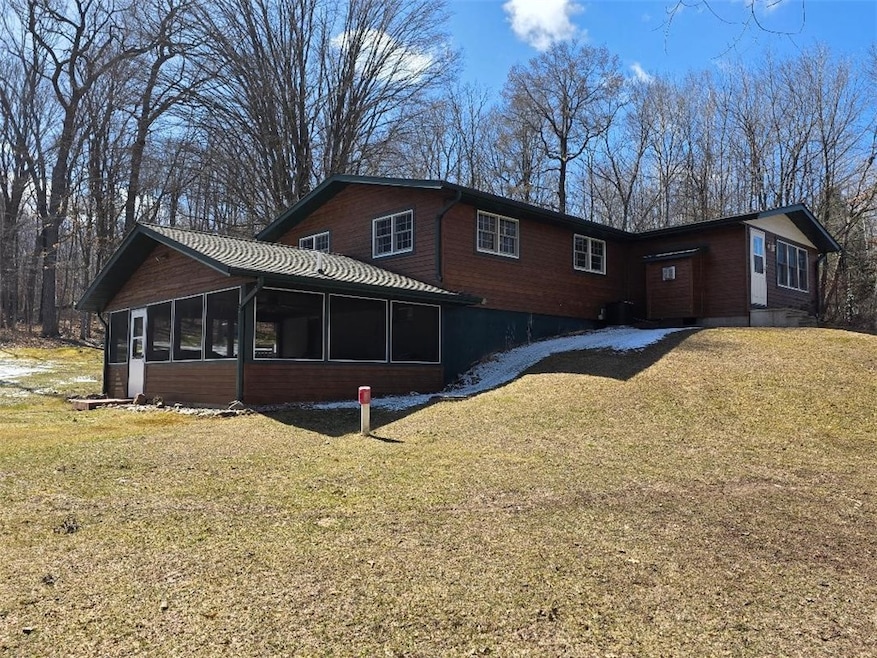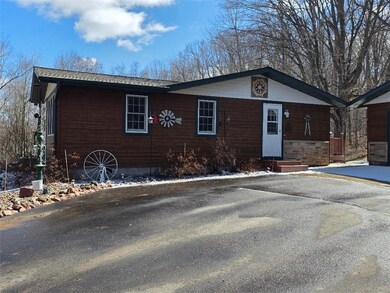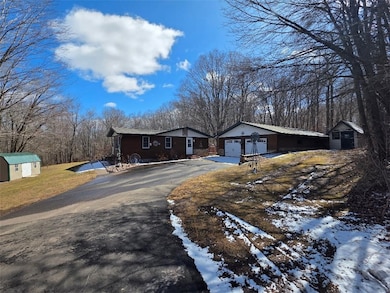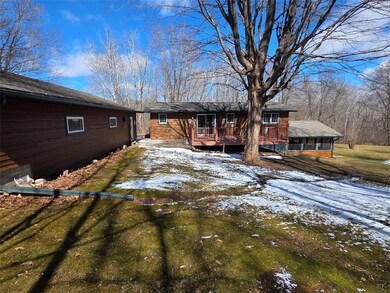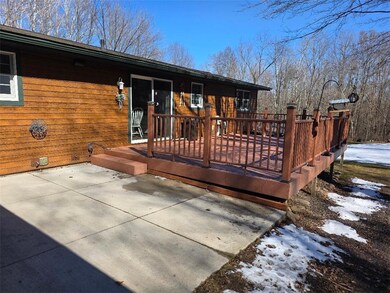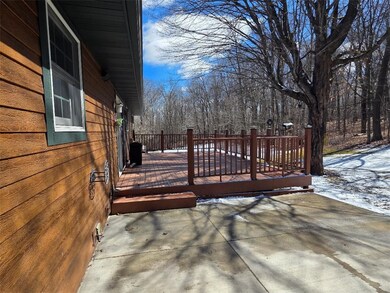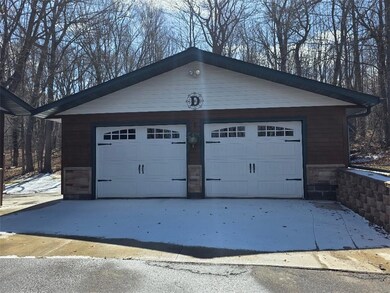
1581 22 1 8 St Cameron, WI 54822
Highlights
- Deck
- Sun or Florida Room
- 4 Car Detached Garage
- Cameron Middle School Rated 9+
- No HOA
- Enclosed Patio or Porch
About This Home
As of June 2025This meticulously maintained and updated country home spans nearly 10 acres and is conveniently situated between Rice Lake and Cameron. The residence features numerous enhancements, including upgraded windows, doors, trim, and appliances, all showcasing high-quality finishes. The property is adorned with hardwood trees and is located at the end of a tranquil dead-end road.Additionally, the home boasts a four-car detached garage and an updated exterior, featuring hardboard siding and maintenance-free decking. An oversized three-season porch provides an ideal space for relaxation or entertaining, while a spacious family room addition, complete with a gas fireplace and abundant natural light, enhances the living experience. For further details or to schedule a personal showing, please contact the listing agent.
Last Agent to Sell the Property
RE/MAX NorthStar Brokerage Phone: 715-671-0200 License #54240-90 Listed on: 03/25/2025

Home Details
Home Type
- Single Family
Est. Annual Taxes
- $3,162
Year Built
- Built in 1977
Lot Details
- 9.7 Acre Lot
Parking
- 4 Car Detached Garage
- Driveway
Home Design
- Poured Concrete
- Hardboard
Interior Spaces
- 1-Story Property
- Gas Log Fireplace
- Sun or Florida Room
- Partially Finished Basement
- Basement Fills Entire Space Under The House
Kitchen
- Oven
- Range
- Microwave
- Dishwasher
Bedrooms and Bathrooms
- 3 Bedrooms
- 2 Full Bathrooms
Laundry
- Dryer
- Washer
Outdoor Features
- Deck
- Enclosed Patio or Porch
- Shed
Utilities
- Cooling Available
- Forced Air Heating System
- Drilled Well
Community Details
- No Home Owners Association
Listing and Financial Details
- Exclusions: Other-See Remarks,Sellers Personal
- Assessor Parcel Number 044140020000
Ownership History
Purchase Details
Similar Homes in Cameron, WI
Home Values in the Area
Average Home Value in this Area
Purchase History
| Date | Type | Sale Price | Title Company |
|---|---|---|---|
| Quit Claim Deed | $168,000 | -- |
Property History
| Date | Event | Price | Change | Sq Ft Price |
|---|---|---|---|---|
| 06/02/2025 06/02/25 | Sold | $375,000 | -6.2% | $182 / Sq Ft |
| 03/25/2025 03/25/25 | For Sale | $399,900 | -- | $194 / Sq Ft |
Tax History Compared to Growth
Tax History
| Year | Tax Paid | Tax Assessment Tax Assessment Total Assessment is a certain percentage of the fair market value that is determined by local assessors to be the total taxable value of land and additions on the property. | Land | Improvement |
|---|---|---|---|---|
| 2024 | $2,671 | $280,200 | $48,100 | $232,100 |
| 2023 | $2,693 | $148,200 | $26,400 | $121,800 |
| 2022 | $2,584 | $148,200 | $26,400 | $121,800 |
| 2021 | $2,492 | $148,200 | $26,400 | $121,800 |
| 2020 | $2,443 | $148,200 | $26,400 | $121,800 |
| 2019 | $2,429 | $148,200 | $26,400 | $121,800 |
| 2018 | $2,365 | $146,000 | $26,400 | $119,600 |
| 2017 | $2,409 | $146,000 | $26,400 | $119,600 |
| 2016 | $2,397 | $146,000 | $26,400 | $119,600 |
| 2015 | $2,367 | $146,000 | $26,400 | $119,600 |
| 2014 | $2,465 | $146,000 | $26,400 | $119,600 |
| 2013 | $2,263 | $146,000 | $26,400 | $119,600 |
Agents Affiliated with this Home
-
Jonathan Hile

Seller's Agent in 2025
Jonathan Hile
RE/MAX NorthStar
(715) 671-8270
291 Total Sales
-
Annie Lawrence

Buyer's Agent in 2025
Annie Lawrence
Northwest Wisconsin Realty Team
(715) 634-7979
63 Total Sales
Map
Source: Northwestern Wisconsin Multiple Listing Service
MLS Number: 1589818
APN: 044-1400-20-000
- 2197 16th Ave
- 1599 23rd St
- 2295 16 3 4 Ave
- 0 20 7 8 St
- 2054 17th Ave
- 00 15th Ave
- 933 Clayton St
- 917 Clayton St
- 914 Clayton St
- 2196 13 1 2 Ave
- 410 N 6th St
- 111 Arlington Ave Unit 1-12
- 1330A 21 3 4 St
- 206 Arlington Ave
- 410 W Main St
- 503 Arlington Ave
- 317 S 4th St
- 1952 16 1 2 Ave
- 905 Lewis Ave
- 905 Lewis Ave Unit 1 & 2
