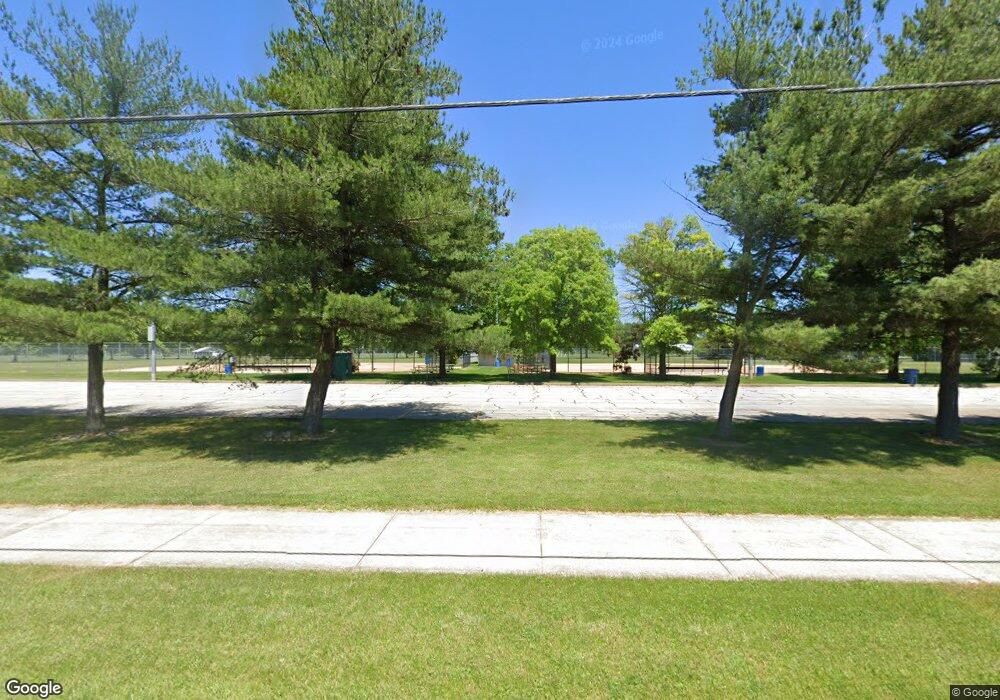1581 Birdie Way Chesterton, IN 46304
Estimated Value: $408,000 - $456,000
3
Beds
3
Baths
2,377
Sq Ft
$179/Sq Ft
Est. Value
About This Home
This home is located at 1581 Birdie Way, Chesterton, IN 46304 and is currently estimated at $425,414, approximately $178 per square foot. 1581 Birdie Way is a home located in Porter County with nearby schools including Westchester Intermediate School, Newton Yost Elementary School, and Chesterton Middle School.
Ownership History
Date
Name
Owned For
Owner Type
Purchase Details
Closed on
Jan 17, 2023
Sold by
Klaiber Richard J and Klaiber Rhonda L
Bought by
Rlaiber Richard J
Current Estimated Value
Purchase Details
Closed on
Mar 11, 2005
Sold by
Midwest Builders Llc
Bought by
Klaiber Richard J and Klaiber Rhonda L
Home Financials for this Owner
Home Financials are based on the most recent Mortgage that was taken out on this home.
Original Mortgage
$200,000
Interest Rate
5.61%
Mortgage Type
Fannie Mae Freddie Mac
Create a Home Valuation Report for This Property
The Home Valuation Report is an in-depth analysis detailing your home's value as well as a comparison with similar homes in the area
Home Values in the Area
Average Home Value in this Area
Purchase History
| Date | Buyer | Sale Price | Title Company |
|---|---|---|---|
| Rlaiber Richard J | -- | -- | |
| Klaiber Richard J | -- | Chicago Title Insurance Comp |
Source: Public Records
Mortgage History
| Date | Status | Borrower | Loan Amount |
|---|---|---|---|
| Previous Owner | Klaiber Richard J | $200,000 |
Source: Public Records
Tax History Compared to Growth
Tax History
| Year | Tax Paid | Tax Assessment Tax Assessment Total Assessment is a certain percentage of the fair market value that is determined by local assessors to be the total taxable value of land and additions on the property. | Land | Improvement |
|---|---|---|---|---|
| 2024 | $4,492 | $419,900 | $68,300 | $351,600 |
| 2023 | $4,472 | $398,700 | $63,000 | $335,700 |
| 2022 | $4,162 | $371,800 | $63,000 | $308,800 |
| 2021 | $3,845 | $342,800 | $63,000 | $279,800 |
| 2020 | $3,481 | $310,700 | $57,700 | $253,000 |
| 2019 | $3,515 | $313,800 | $57,700 | $256,100 |
| 2018 | $3,259 | $286,800 | $57,700 | $229,100 |
| 2017 | $3,310 | $291,300 | $57,700 | $233,600 |
| 2016 | $3,350 | $294,400 | $57,600 | $236,800 |
| 2014 | $3,178 | $282,400 | $54,600 | $227,800 |
| 2013 | -- | $268,400 | $55,000 | $213,400 |
Source: Public Records
Map
Nearby Homes
- 2500 Pradera Trail
- 2420 Pradera Trail
- 2179 W 1100 N
- The Willow Plan at The 1100 Woods
- The Revere Plan at The 1100 Woods
- The Prescott Plan at The 1100 Woods
- The Madeleine Plan at The 1100 Woods
- The Gloria Plan at The 1100 Woods
- The Chestnut Plan at The 1100 Woods
- The Cedar Creek Plan at The 1100 Woods
- The Carmichael Plan at The 1100 Woods
- The Basset Grove Plan at The 1100 Woods
- The Avalon Plan at The 1100 Woods
- The Aspen Plan at The 1100 Woods
- 2299 Pradera Trail
- 1083 Pearson Rd
- 2218 Pradera Trail
- 2302 Texas St
- 2166 Pradera Trail
- 2132 Pradera Trail
- 2501 Dogleg Dr
- 1571 Birdie Way
- 1561 Birdie Way
- 2521 Dogleg Dr
- 1570 Birdie Way
- 1551 Birdie Way
- 2531 Dogleg Dr
- 1560 Birdie Way
- 2561 Dogleg Dr
- 1541 Birdie Way
- 1550 Birdie Way
- 2560 Dogleg Dr
- 2581 Dogleg Dr
- 1531 Birdie Way
- 1560 Sandwedge Cir
- 2580 Dogleg Dr
- 1560 Sand Wedge Cir
- 1550 Sandwedge Cir
- 82 W 1100 N
- 2601 Dogleg Dr
