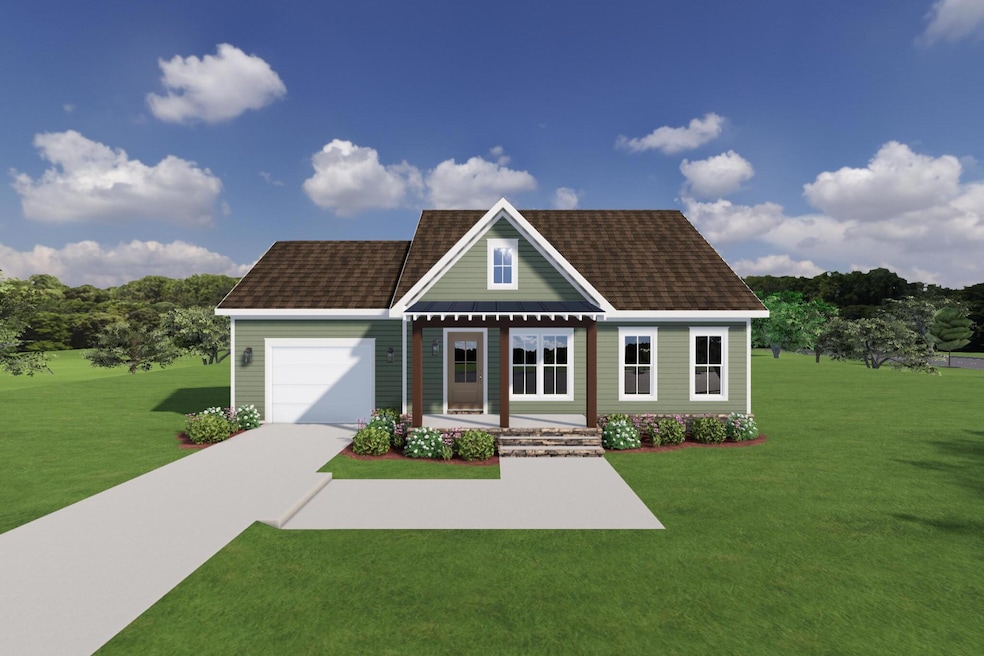
Estimated payment $2,064/month
Highlights
- Under Construction
- Covered Patio or Porch
- Walk-In Closet
- No HOA
- 1 Car Attached Garage
- Storage
About This Home
Situated on just over a cleared and level acre this newly constructed home offers a stylish and functional floor plan designed for easy living, featuring 3 bedrooms and 3 FULL baths. The kitchen is adorned with granite countertops and stainless steel appliances, pantry, large family room and covered patio out back. 1.5 car attached garage and 4th bedroom can be used as office/bonus space on the main level and sets this home apart. Don't miss out on the opportunity to make this stunning new construction in The Homestead yours! Purchaser responsible for internet installation.
Listing Agent
FIRST CHOICE REAL ESTATE LLC - HARDY License #0225236405 Listed on: 06/13/2025
Home Details
Home Type
- Single Family
Est. Annual Taxes
- $1,455
Year Built
- Built in 2025 | Under Construction
Lot Details
- 1.11 Acre Lot
- Level Lot
- Cleared Lot
- Garden
- Property is zoned A1
Home Design
- Slab Foundation
- Stone Siding
Interior Spaces
- 1,522 Sq Ft Home
- 1.5-Story Property
- Ceiling Fan
- Storage
- Laundry on main level
Kitchen
- Electric Range
- Built-In Microwave
- Dishwasher
Bedrooms and Bathrooms
- 3 Bedrooms | 1 Main Level Bedroom
- Walk-In Closet
- 3 Full Bathrooms
Parking
- 1 Car Attached Garage
- Off-Street Parking
Outdoor Features
- Covered Patio or Porch
Schools
- Dudley Elementary School
- Ben Franklin Middle School
- Franklin County High School
Utilities
- Heat Pump System
- Electric Water Heater
- Cable TV Available
Community Details
- No Home Owners Association
Listing and Financial Details
- Tax Lot 2
Map
Home Values in the Area
Average Home Value in this Area
Property History
| Date | Event | Price | Change | Sq Ft Price |
|---|---|---|---|---|
| 07/05/2025 07/05/25 | Pending | -- | -- | -- |
| 06/14/2025 06/14/25 | For Sale | $354,950 | 0.0% | $233 / Sq Ft |
| 06/14/2025 06/14/25 | Off Market | $354,950 | -- | -- |
| 06/13/2025 06/13/25 | For Sale | $354,950 | -- | $233 / Sq Ft |
Similar Homes in Wirtz, VA
Source: Roanoke Valley Association of REALTORS®
MLS Number: 918261
- 0 Burnt Chimney Rd Unit 845227
- 50 Mapleridge Dr
- 1544 Burnt Chimney Rd
- 1490 Burnt Chimney Rd
- Lot 77 Crestview Rd
- Lot 46 Crestview Rd
- 103 Crestview Rd
- Lot 57 Crestview Rd
- 310 Kingston Rd
- 420 Stonybrook Rd
- Tract 8 3 Oaks Rd
- Tract 7 3 Oaks Rd
- LOT9 Greystone Dr
- 120 Nyle Ridge Rd
- 844 Blackwater Hills Dr
- 501 Saddlewood Dr
- 371 Nyle Ridge Rd
- 0 Nyle Ridge Rd
- 469 Tall Tree Rd
- 389 Carroll Dr






