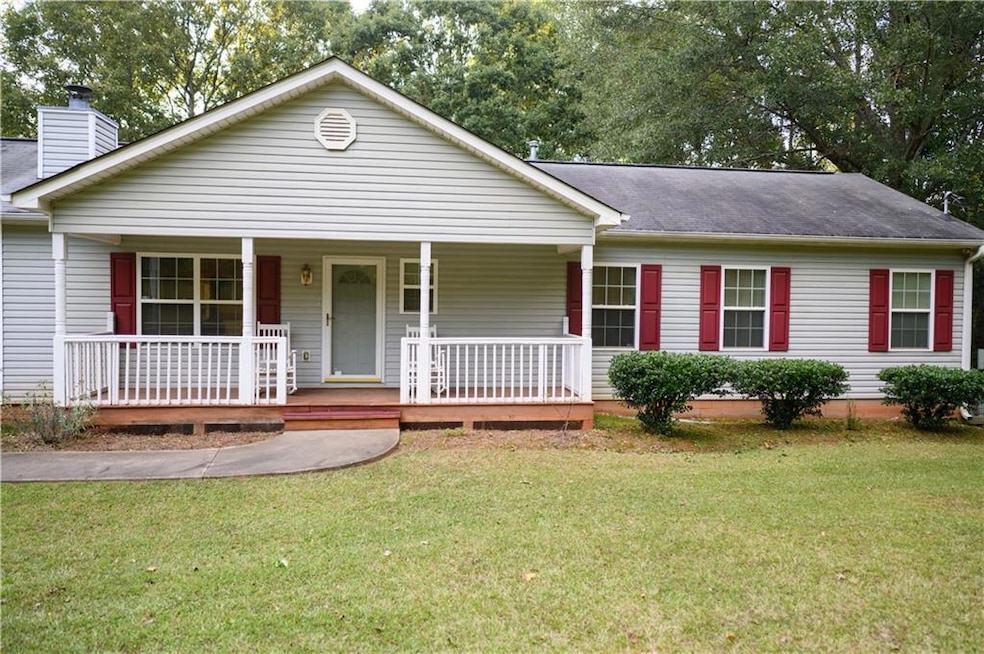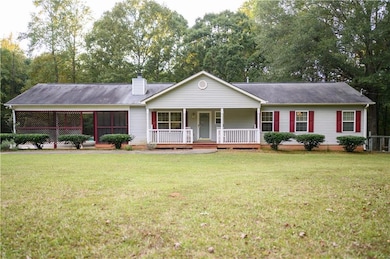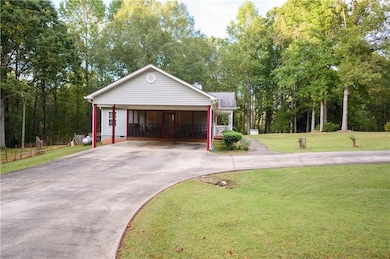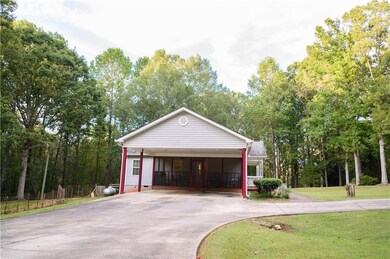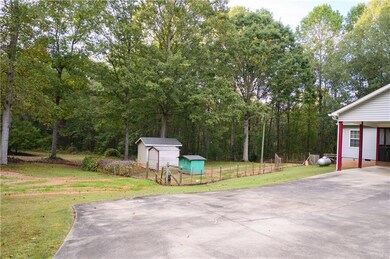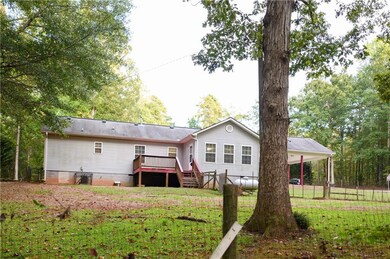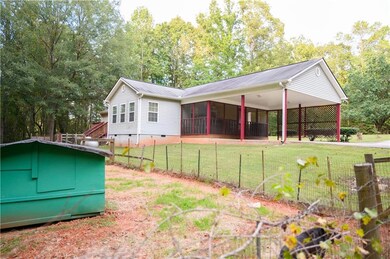1581 Highway 77 S Hwy Union Point, GA 30669
Estimated payment $2,091/month
Highlights
- Open-Concept Dining Room
- Sitting Area In Primary Bedroom
- Green Roof
- Separate his and hers bathrooms
- View of Trees or Woods
- Deck
About This Home
Welcome to your peaceful country retreat! This well-kept 3-bedroom, 2-bath ranch-style home sits on over 14 acres of beautiful land, offering the perfect blend of privacy, space, and convenience. Tucked away just off the highway with easy access to interstate, you’ll enjoy the quiet charm of country living without sacrificing proximity to shopping, dining, and major routes.
Built in 2006, this inviting home features an open-concept layout with plenty of natural light, ideal for both everyday living and entertaining. Step onto your front porch to enjoy your morning coffee while watching deer wander through the yard, or curl up in the cozy sunroom with a blanket and a good book this fall.
The home also includes a carport, a large private yard, and acres of land that offer endless possibilities—create a garden, build a workshop, add a guest home, or simply enjoy your own outdoor sanctuary. With over 14 acres, there’s room to dream, develop, or just breathe.
If you’ve been looking for a place that offers peace, comfort, and room to grow, this ranch-style retreat checks every box. Come experience the perfect balance of country tranquility and convenient living—you’ll fall in love the moment you arrive!
Home Details
Home Type
- Single Family
Est. Annual Taxes
- $1,409
Year Built
- Built in 2006
Lot Details
- 14.42 Acre Lot
- Lot Dimensions are x 628135
- Property fronts a highway
- Kennel or Dog Run
- Level Lot
- Wooded Lot
- Back Yard Fenced and Front Yard
Property Views
- Woods
- Rural
Home Design
- Ranch Style House
- Slab Foundation
- Shingle Roof
- Composition Roof
- Wood Siding
- Vinyl Siding
Interior Spaces
- 1,532 Sq Ft Home
- Rear Stairs
- Bookcases
- Ceiling Fan
- Recessed Lighting
- Decorative Fireplace
- Double Pane Windows
- Insulated Windows
- Family Room with Fireplace
- Living Room with Fireplace
- Open-Concept Dining Room
- Screened Porch
Kitchen
- Open to Family Room
- Breakfast Bar
- Electric Oven
- Electric Cooktop
- Dishwasher
- Kitchen Island
- Solid Surface Countertops
Flooring
- Wood
- Laminate
Bedrooms and Bathrooms
- Sitting Area In Primary Bedroom
- 3 Main Level Bedrooms
- Dual Closets
- Walk-In Closet
- Separate his and hers bathrooms
- 2 Full Bathrooms
- Dual Vanity Sinks in Primary Bathroom
- Separate Shower in Primary Bathroom
- Soaking Tub
Laundry
- Laundry Room
- Electric Dryer Hookup
Home Security
- Carbon Monoxide Detectors
- Fire and Smoke Detector
Parking
- Attached Garage
- 2 Carport Spaces
- Driveway Level
Accessible Home Design
- Accessible Full Bathroom
- Accessible Bedroom
- Accessible Common Area
- Accessible Kitchen
- Accessible Hallway
- Accessible Washer and Dryer
- Accessible Doors
Eco-Friendly Details
- Green Roof
- Energy-Efficient Appliances
- Energy-Efficient Windows
- Energy-Efficient Insulation
Outdoor Features
- Creek On Lot
- Deck
- Patio
- Shed
- Rain Gutters
Schools
- Greene County High School
Utilities
- Central Air
- Heating System Uses Propane
- 110 Volts
- Septic Tank
- Phone Available
- Cable TV Available
Listing and Financial Details
- Assessor Parcel Number 123000002C
Map
Home Values in the Area
Average Home Value in this Area
Tax History
| Year | Tax Paid | Tax Assessment Tax Assessment Total Assessment is a certain percentage of the fair market value that is determined by local assessors to be the total taxable value of land and additions on the property. | Land | Improvement |
|---|---|---|---|---|
| 2024 | $1,462 | $131,920 | $47,240 | $84,680 |
| 2023 | $1,058 | $115,880 | $35,720 | $80,160 |
| 2022 | $1,383 | $104,240 | $32,720 | $71,520 |
| 2021 | $1,467 | $96,880 | $32,720 | $64,160 |
| 2020 | $1,362 | $66,440 | $18,560 | $47,880 |
| 2019 | $1,578 | $66,440 | $18,560 | $47,880 |
| 2018 | $1,558 | $66,440 | $18,560 | $47,880 |
| 2017 | $1,462 | $66,454 | $18,566 | $47,888 |
| 2016 | $1,474 | $66,977 | $18,566 | $48,411 |
| 2015 | $1,449 | $66,976 | $18,566 | $48,411 |
| 2014 | $1,408 | $63,211 | $18,566 | $44,646 |
Property History
| Date | Event | Price | List to Sale | Price per Sq Ft |
|---|---|---|---|---|
| 11/26/2025 11/26/25 | Price Changed | $375,000 | -1.3% | $245 / Sq Ft |
| 10/15/2025 10/15/25 | For Sale | $380,000 | -- | $248 / Sq Ft |
Purchase History
| Date | Type | Sale Price | Title Company |
|---|---|---|---|
| Warranty Deed | -- | -- | |
| Warranty Deed | -- | -- | |
| Deed | -- | -- | |
| Warranty Deed | $48,000 | -- | |
| Warranty Deed | -- | -- | |
| Warranty Deed | -- | -- | |
| Warranty Deed | $48,000 | -- | |
| Warranty Deed | $17,000 | -- |
Source: First Multiple Listing Service (FMLS)
MLS Number: 7664900
APN: 123-0-00-002-C
- 1581 Highway 77 S
- 1241 Old Siloam Rd
- 1041 Hillcrest Dr
- 0 S Rhodes St Unit 10618488
- 112 Hendry St
- 202 Veazey St
- 1201 Buffalo Lick Rd
- 0 Buffalo Lick Rd Unit 10551234
- 0 Buffalo Lick Rd Unit 10551325
- 324 N Rhodes St
- 215 Hunter St
- 0 Washington Hwy Unit 7276060
- 0 Woodland Ct Unit 10543600
- 0 Woodland Ct Unit 1027434
- 1251 Brick House Rd
- 1251 Brickhouse Rd
- 1580 Bramlett Rd
- 0 Old Union Point Rd Unit 1 10557753
- 1681 Sibley School Rd
- 1860 Washington Hwy
- 204 S Rhodes St
- 316 N West St
- 1111 Surrey Ln
- 1121 Surrey Ln
- 1721 Osprey Poynte
- 1060 Old Rock Rd
- 1100 Hidden Hills Cir
- 1261 Glen Eagle Dr
- 1270 Glen Eagle Dr
- 2151 Osprey Poynte
- 1550 Shady Oaks Ln
- 1190 Branch Creek Way
- 1450 Parks Mill Trace
- 1060 Tailwater Unit F
- 1081 Starboard Dr
- 5880 Madison Hwy
- 1020 Cupp Ln Unit B
- 129 Moudy Ln
- 1390 Oconee Rd
- 500 Port Laz Ln
