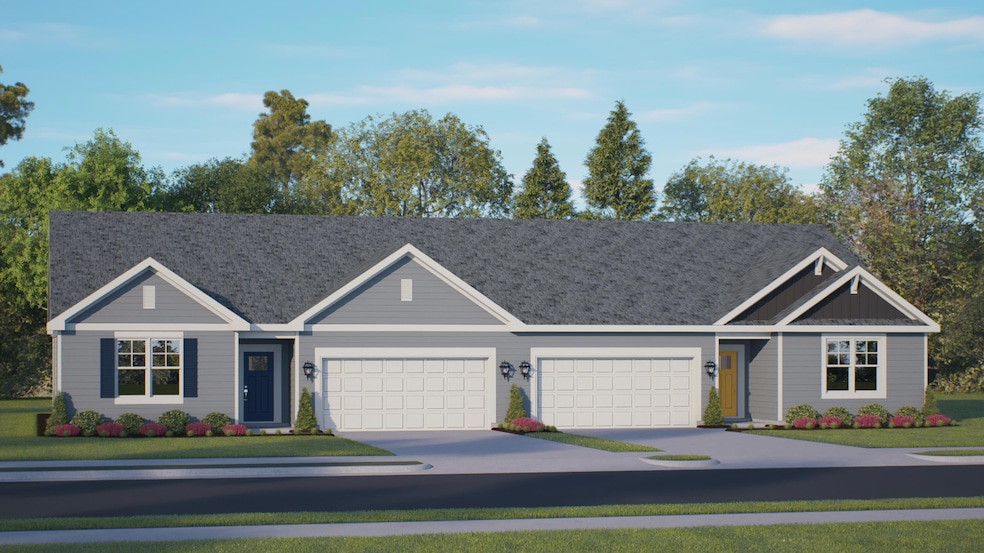1581 Meadowview Ct Whitewater, WI 53190
Estimated payment $1,997/month
Highlights
- New Construction
- Ranch Style House
- Walk-In Closet
- Open Floorplan
- 2 Car Attached Garage
- 4-minute walk to Effigy Mound Preserve
About This Home
Now Building! Check out this awesome new home by US Shelter Homes in Whitewater! Located at on Meadowview Court, this ranch-style beauty has 3 bedrooms and 2 bathrooms. The main floor is super spacious, with ceilings that go up to 11 feettalk about room to breathe! You'll love the high-end touches and deluxe kitchen with stainless steel appliances, soft-close cabinets, choice of select countertops, and solid core doors. The generous basement includes an egress window and is ready for whatever you dream up. Plus, living at Meadowview means no monthly HOA fees and zero lot line, so you get all the perks without the extra costs. It's the perfect blend of style and convenience!
Listing Agent
Compass Wisconsin-Lake Geneva License #82164-94 Listed on: 08/09/2025

Home Details
Home Type
- Single Family
Est. Annual Taxes
- $644
Lot Details
- 0.27 Acre Lot
Parking
- 2 Car Attached Garage
- Garage Door Opener
- Driveway
Home Design
- New Construction
- Ranch Style House
- Poured Concrete
- Vinyl Siding
Interior Spaces
- 1,520 Sq Ft Home
- Open Floorplan
Kitchen
- Oven
- Microwave
- Dishwasher
- Kitchen Island
- Disposal
Bedrooms and Bathrooms
- 3 Bedrooms
- Walk-In Closet
- 2 Full Bathrooms
Basement
- Basement Fills Entire Space Under The House
- Sump Pump
- Basement Windows
Schools
- Whitewater Middle School
- Whitewater High School
Utilities
- Forced Air Heating and Cooling System
- Heating System Uses Natural Gas
- High Speed Internet
Community Details
- Residences Of Meadowview Subdivision
Listing and Financial Details
- Assessor Parcel Number /MM 00010
Map
Home Values in the Area
Average Home Value in this Area
Tax History
| Year | Tax Paid | Tax Assessment Tax Assessment Total Assessment is a certain percentage of the fair market value that is determined by local assessors to be the total taxable value of land and additions on the property. | Land | Improvement |
|---|---|---|---|---|
| 2024 | $644 | $42,200 | $42,200 | $0 |
| 2023 | $693 | $42,200 | $42,200 | $0 |
| 2022 | $768 | $42,200 | $42,200 | $0 |
| 2021 | $976 | $42,200 | $42,200 | $0 |
| 2020 | $976 | $42,200 | $42,200 | $0 |
| 2019 | $886 | $42,200 | $42,200 | $0 |
| 2018 | $884 | $42,200 | $42,200 | $0 |
| 2017 | $857 | $42,200 | $42,200 | $0 |
| 2016 | $887 | $42,200 | $42,200 | $0 |
| 2015 | $885 | $42,200 | $42,200 | $0 |
| 2014 | $859 | $42,200 | $42,200 | $0 |
| 2013 | $859 | $42,200 | $42,200 | $0 |
Property History
| Date | Event | Price | List to Sale | Price per Sq Ft |
|---|---|---|---|---|
| 08/09/2025 08/09/25 | For Sale | $367,950 | -- | $242 / Sq Ft |
Purchase History
| Date | Type | Sale Price | Title Company |
|---|---|---|---|
| Quit Claim Deed | -- | Stewart Title | |
| Warranty Deed | $58,100 | None Listed On Document | |
| Warranty Deed | $330,000 | None Listed On Document | |
| Warranty Deed | $500,000 | None Listed On Document |
Source: Metro MLS
MLS Number: 1930489
APN: /MM00010
- 1591 Meadowview Ct
- The Basswood Duplex Plan at The Residences at Meadowview
- The Magnolia Duplex Plan at The Residences at Meadowview
- The Spruce Ranch Duplex Plan at The Residences at Meadowview
- 255 Indian Mound Pkwy
- 1589 Meadowview Ct
- 1584 Meadowview Ct
- 1577 Meadowview Ct
- 1575 Meadowview Ct
- 493 S Buckingham Blvd
- 1252 W Laurel St
- Lt10 Pearson Ct
- 1155 W Main St
- 1139 W Highland St
- Lt1 W Main St
- Lt2 W Main St
- 348 S Prince St
- 1027 W Walworth Ave
- Lt1 Warner Rd
- Lt1 Pearson Ct
- 1210 W Carriage Dr
- 1128 W Florence St
- 168 N Tratt St
- 140 S Prince St Unit 140 Lower
- 242 N Tratt St
- 1121 W Carriage Dr
- 291 N Fraternity Ln
- 122 N Prince St
- 158 N Prince St
- 290 N Tratt St
- 500 N Tratt St
- 947 W Main St
- 234 N Prince St
- 1037 W Starin Rd
- 937 W Main St
- 1007 W Starin Rd
- 375 N Harmony Ln
- 513 N Tratt St Unit 515
- 815 W Main St
- 811 W Peck St
