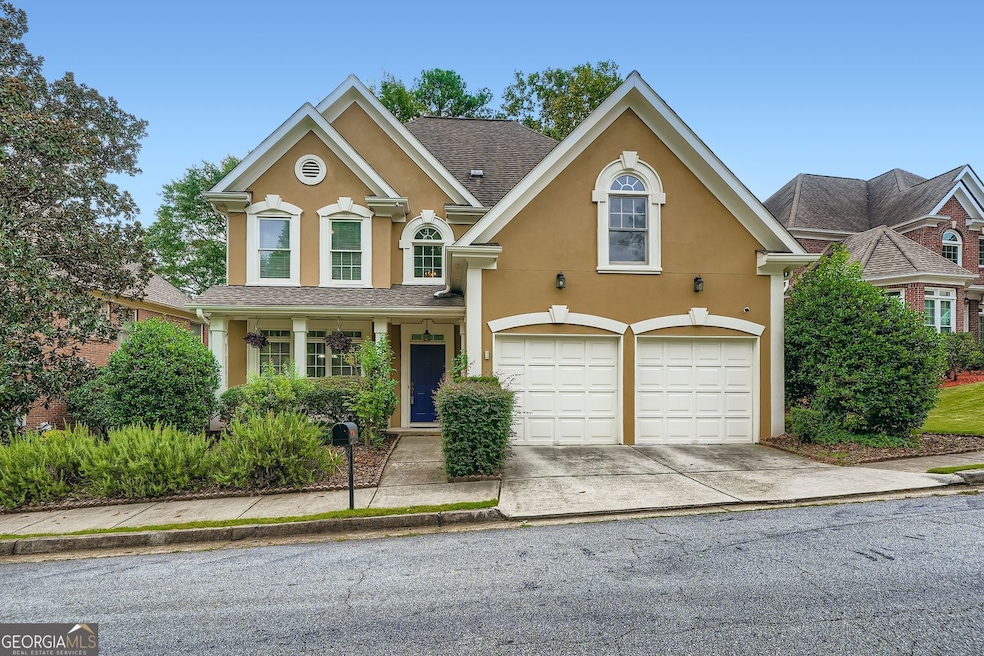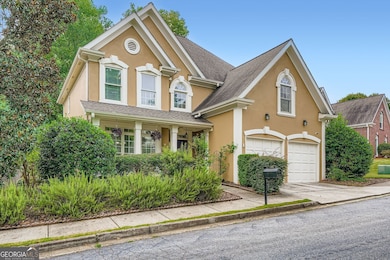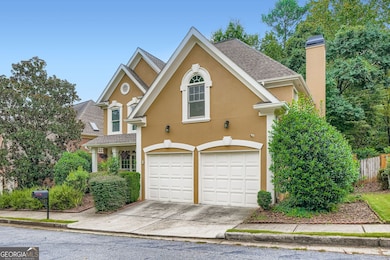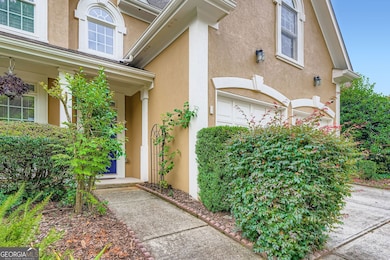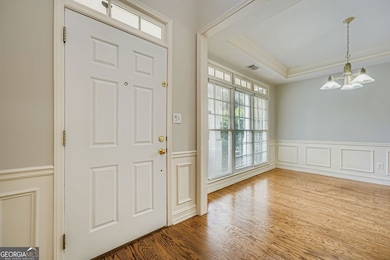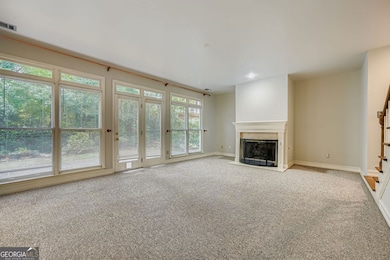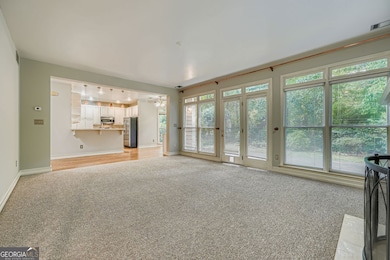1581 Oak Park Cove Decatur, GA 30033
North Druid Woods NeighborhoodEstimated payment $4,031/month
Highlights
- Property is near public transit
- Vaulted Ceiling
- Wood Flooring
- Oak Grove Elementary School Rated A-
- Traditional Architecture
- Solid Surface Countertops
About This Home
Experience the best of the highly sought-after Oak Grove Elementary and Lakeside High School districts with this exceptional cluster-style home, perfectly designed for modern living and wellness. A light-filled kitchen, breakfast room, and great room give this home a quality and distribution of both natural and artificial light that will support your well-being, mood and circadian rhythms. Hardwood floors extend throughout the main level except the great room Main level includes a well-appointed kitchen featuring white cabinets, Corian-type countertops, ceramic tile backsplash, a gas range, and a spacious breakfast room with a bay window. The kitchen is open to the adjacent vaulted Great Room, which showcases an elegant fireplace with gas logs and a wall of windows and a French door opening to a large patio, bathing the space in natural light. A convenient breakfast bar separates the kitchen and great room, perfect for casual dining or serving guests, while a formal Dining Room and Powder Bath complete the main floor, making entertaining effortless. Upstairs, the spacious Primary Suite offers a vaulted ceiling, ceiling fan, and a luxurious bathroom with a double vanity, a jetted soaking tub for ultimate relaxation, and an oversize shower with glass door and walls. Two additional bedrooms and a hall bath with a tub-shower combo provide comfortable accommodations for family or guests, while the upper balcony overlooks the tw story foyer. The fenced backyard is an outdoor oasis with a large patio for alfresco dining, a small grassed lawn, and a child's playset. Enjoy an incredibly convenient location with easy commutes to Emory University, the CDC, VA, New CHOA campus, and Midtown Atlanta, and a neighborhood where you can walk to Oak Grove Market, Fellini's Pizza, Sprig Restaurant, and The Grove Pub and Restaurant. Local amenities like Twin Lakes Club (swim and tennis available), Globe Academy, St. Pius X, IHM School, and Mary Scott Nature Park further enhance this prime location. Don't miss your opportunity to own this exceptional property in a top DeKalb County neighborhood - schedule your private tour today. FLOOR PLANS at end of photo stream.
Home Details
Home Type
- Single Family
Est. Annual Taxes
- $9,906
Year Built
- Built in 1997
Lot Details
- 8,712 Sq Ft Lot
- Privacy Fence
- Back Yard Fenced
- Level Lot
HOA Fees
- $58 Monthly HOA Fees
Home Design
- Traditional Architecture
- Cluster Home
- Slab Foundation
- Composition Roof
- Stucco
Interior Spaces
- 2,237 Sq Ft Home
- 2-Story Property
- Vaulted Ceiling
- Ceiling Fan
- Gas Log Fireplace
- Double Pane Windows
- Bay Window
- Two Story Entrance Foyer
- Breakfast Room
- Formal Dining Room
- Fire and Smoke Detector
- Laundry Room
Kitchen
- Breakfast Bar
- Microwave
- Dishwasher
- Solid Surface Countertops
- Disposal
Flooring
- Wood
- Carpet
Bedrooms and Bathrooms
- 3 Bedrooms
- Walk-In Closet
- Double Vanity
- Soaking Tub
- Separate Shower
Parking
- Garage
- Parking Accessed On Kitchen Level
- Garage Door Opener
Outdoor Features
- Patio
Location
- Property is near public transit
- Property is near schools
- Property is near shops
Schools
- Oak Grove Elementary School
- Henderson Middle School
- Lakeside High School
Utilities
- Forced Air Heating and Cooling System
- Heating System Uses Natural Gas
- Underground Utilities
- High Speed Internet
- Phone Available
- Cable TV Available
Community Details
Overview
- Oak Park Subdivision
Recreation
- Tennis Courts
- Swim Team
- Community Pool
Map
Home Values in the Area
Average Home Value in this Area
Tax History
| Year | Tax Paid | Tax Assessment Tax Assessment Total Assessment is a certain percentage of the fair market value that is determined by local assessors to be the total taxable value of land and additions on the property. | Land | Improvement |
|---|---|---|---|---|
| 2025 | $9,906 | $217,280 | $64,720 | $152,560 |
| 2024 | $10,215 | $224,120 | $64,720 | $159,400 |
| 2023 | $10,215 | $194,400 | $60,440 | $133,960 |
| 2022 | $7,706 | $168,440 | $59,360 | $109,080 |
| 2021 | $7,311 | $159,440 | $72,000 | $87,440 |
| 2020 | $7,516 | $164,120 | $72,000 | $92,120 |
| 2019 | $7,167 | $156,160 | $72,000 | $84,160 |
| 2018 | $5,915 | $154,760 | $72,000 | $82,760 |
| 2017 | $6,852 | $148,320 | $43,360 | $104,960 |
| 2016 | $4,873 | $157,120 | $26,400 | $130,720 |
| 2014 | $4,292 | $133,440 | $26,400 | $107,040 |
Property History
| Date | Event | Price | List to Sale | Price per Sq Ft |
|---|---|---|---|---|
| 12/02/2025 12/02/25 | Price Changed | $600,000 | -4.0% | $268 / Sq Ft |
| 10/10/2025 10/10/25 | For Sale | $625,000 | 0.0% | $279 / Sq Ft |
| 07/01/2019 07/01/19 | Rented | $2,400 | 0.0% | -- |
| 06/29/2019 06/29/19 | Under Contract | -- | -- | -- |
| 06/27/2019 06/27/19 | For Rent | $2,400 | -- | -- |
Purchase History
| Date | Type | Sale Price | Title Company |
|---|---|---|---|
| Deed | $306,000 | -- | |
| Deed | $229,900 | -- |
Mortgage History
| Date | Status | Loan Amount | Loan Type |
|---|---|---|---|
| Open | $275,400 | New Conventional | |
| Previous Owner | $183,900 | New Conventional |
Source: Georgia MLS
MLS Number: 10622954
APN: 18-148-12-054
- 2731 Hilo Ct
- 1375 Nelms Dr
- 1756 N Akin Dr NE
- 2038 S Akin Dr NE
- 2390 Lawrenceville Hwy Unit E
- 2390 Lawrenceville Hwy Unit A
- 2388 Lawrenceville Hwy Unit D
- 2984 Lavista Ct
- 2398 Lawrenceville Hwy Unit E
- 2958 Harcourt Dr Unit 1
- 1512 Knollwood Terrace
- 2340 Lawrenceville Hwy
- 3086 Tolbert Dr
- 3071 Turman Cir
- 3020 Eltham Place
- 3124 Turman Cir
- 1285 Willivee Dr
- 2070 Black Fox Dr NE
- 3119 Piper Dr
- 3421 N Druid Hills Rd Unit 3427C.1411021
