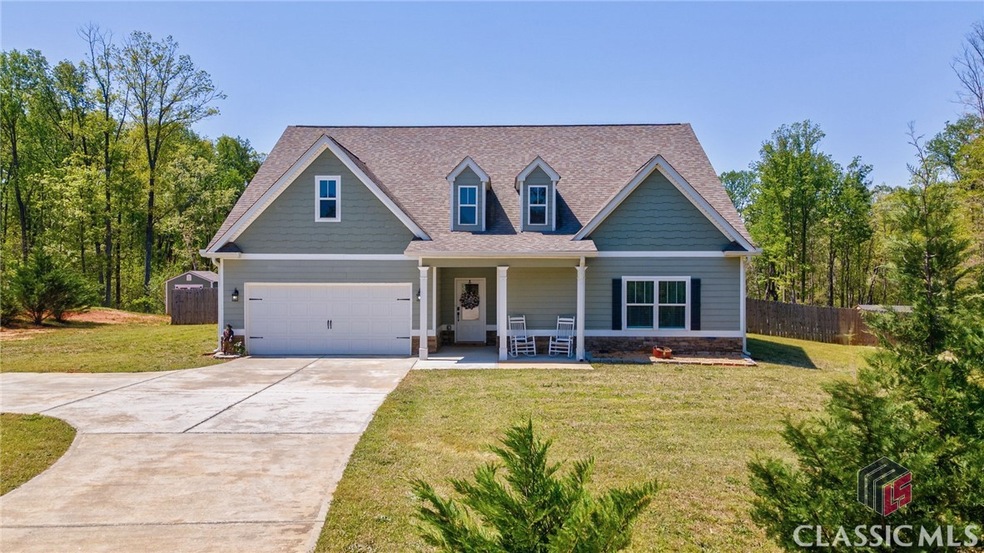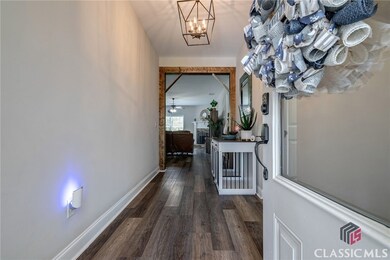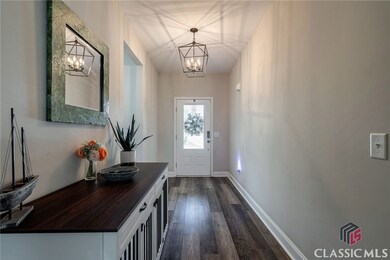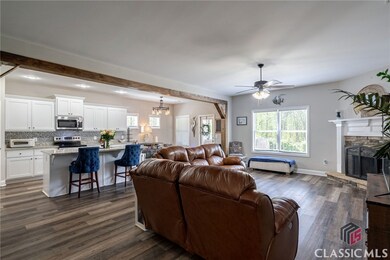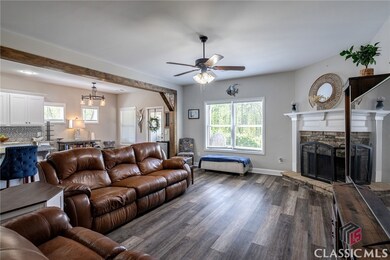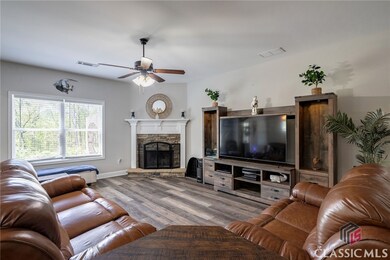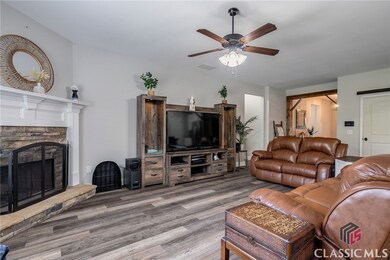Estimated payment $3,074/month
Highlights
- No HOA
- Fenced Yard
- Laundry Room
- Screened Porch
- Tray Ceiling
- Kitchen Island
About This Home
Tucked away on 2 peaceful acres in Banks County, this farmhouse-chic ranch offers the perfect blend of charm and comfort. With 4 bedrooms, 3 baths, and a welcoming front porch, it’s the kind of home that invites you to slow down and stay awhile. Out back, enjoy your own private retreat—complete with a covered patio, cozy fire pit, and a sparkling in-ground pool, all surrounded by serene woods. Whether you're hosting family or soaking up a quiet afternoon, this property offers the space and setting to live the good life. Step inside from the classic Southern front porch and into a bright, open floor plan that feels like home from the moment you walk in. Wide-plank, scratch-resistant LVP flooring, rich hand-stained beams, and a statement stacked-stone fireplace set the tone for relaxed elegance. The kitchen is equally impressive with granite countertops, stainless steel appliances, and plenty of space to cook, gather, and enjoy. The owner’s suite is spacious and serene, complete with a tile walk-in shower and a truly oversized closet. One of our favorite features? The smart dual-access laundry room that connects both the primary and secondary bedrooms—perfect for everyday ease. Upstairs, a private fourth bedroom with its own full bath offers the ideal setup for guests, a teen suite, or short-term rental income. Whether you're looking for a little extra cash flow or a private space for visitors, the flexibility adds serious value. Out back, you’ll find where this home really shines. A breezy screened-in porch opens to a private backyard retreat—fully fenced, freshly sodded and seeded, with a brand-new in-ground pool framed in wrought iron. Enjoy cool nights by the fire pit, and take advantage of extra space with a separate 30-amp RV slab, 20-amp pool setup, a metal shop, and a carport for all your tools, toys, or weekend projects. This home checks all the boxes— with every upgrade already in place. Come settle in and enjoy the best of Georgia living, where comfort meets convenience and every day feels like home (with a little extra earning potential, too).
Listing Agent
Dan Taylor
EXP Realty LLC License #362097 Listed on: 04/16/2025
Home Details
Home Type
- Single Family
Est. Annual Taxes
- $3,474
Year Built
- Built in 2019
Lot Details
- Fenced Yard
- Property is zoned ARR, Agricutural,Single Family
Parking
- 2 Car Garage
- Garage Door Opener
Home Design
- Slab Foundation
- Concrete Siding
Interior Spaces
- 2,393 Sq Ft Home
- 1-Story Property
- Tray Ceiling
- Wood Burning Fireplace
- Screened Porch
- Carpet
- Laundry Room
Kitchen
- Oven
- Range
- Microwave
- Dishwasher
- Kitchen Island
Bedrooms and Bathrooms
- 4 Bedrooms
- 3 Full Bathrooms
Schools
- Banks County Elementary And Middle School
- Banks County High School
Utilities
- Central Air
- Heat Pump System
Community Details
- No Home Owners Association
Listing and Financial Details
- Assessor Parcel Number B38-051L
Map
Home Values in the Area
Average Home Value in this Area
Tax History
| Year | Tax Paid | Tax Assessment Tax Assessment Total Assessment is a certain percentage of the fair market value that is determined by local assessors to be the total taxable value of land and additions on the property. | Land | Improvement |
|---|---|---|---|---|
| 2024 | $3,474 | $176,315 | $11,200 | $165,115 |
| 2023 | $3,474 | $160,967 | $11,200 | $149,767 |
| 2022 | $2,796 | $133,058 | $11,200 | $121,858 |
| 2021 | $2,189 | $110,849 | $10,000 | $100,849 |
| 2020 | $1,415 | $61,702 | $10,000 | $51,702 |
| 2019 | $169 | $7,344 | $7,344 | $0 |
| 2018 | $132 | $5,649 | $5,649 | $0 |
| 2017 | $134 | $5,467 | $5,467 | $0 |
| 2016 | $137 | $5,467 | $5,467 | $0 |
| 2015 | $208 | $5,467 | $5,467 | $0 |
| 2014 | $208 | $8,832 | $8,832 | $0 |
| 2013 | -- | $8,832 | $8,832 | $0 |
Property History
| Date | Event | Price | Change | Sq Ft Price |
|---|---|---|---|---|
| 09/08/2025 09/08/25 | Price Changed | $525,000 | -3.2% | $219 / Sq Ft |
| 04/16/2025 04/16/25 | For Sale | $542,500 | +23.3% | $227 / Sq Ft |
| 04/15/2022 04/15/22 | Sold | $440,000 | -2.2% | $184 / Sq Ft |
| 03/14/2022 03/14/22 | Pending | -- | -- | -- |
| 03/10/2022 03/10/22 | For Sale | $450,000 | +83.7% | $188 / Sq Ft |
| 02/28/2020 02/28/20 | Sold | $244,900 | 0.0% | -- |
| 01/22/2020 01/22/20 | For Sale | $244,900 | 0.0% | -- |
| 01/15/2020 01/15/20 | Pending | -- | -- | -- |
| 01/12/2020 01/12/20 | For Sale | $244,900 | -- | -- |
Purchase History
| Date | Type | Sale Price | Title Company |
|---|---|---|---|
| Warranty Deed | $440,000 | -- | |
| Limited Warranty Deed | $244,900 | -- |
Mortgage History
| Date | Status | Loan Amount | Loan Type |
|---|---|---|---|
| Open | $218,550 | New Conventional | |
| Previous Owner | $240,463 | FHA |
Source: CLASSIC MLS (Athens Area Association of REALTORS®)
MLS Number: CM1025155
APN: B38-051L
- 0 Bellamy Rd Unit 10600737
- 0 Bellamy Rd Unit 7644961
- 1164 Scales Creek Rd
- 1140 Scales Creek Rd
- 296 Emory Chambers Rd
- 111 Greenview Ct
- 123 Greenview Ct Unit 1305
- 134 Magnolia Place
- 115 Greenview Ct
- 115 Greenview Ct Unit 1301
- 119 Greenview Ct
- 119 Greenview Ct Unit 1303
- 121 Greenview Ct Unit 1304
- 117 Greenview Ct
- 117 Greenview Ct Unit 1302
- 104 Greenview Ct
- 110 Greenview Ct
- 112 Magnolia Place
- The Yorkshire Plan at Chimney Oaks
- The Thorton Plan at Chimney Oaks
- 110 Heritage Garden Dr
- 109 Capstone Way
- 125 Meister Rd
- 120 Crown Point Dr
- 122 Crown Point Dr
- 411 Baldwin Ct Apts
- 100 Peaks Cir
- 192 Hoke St
- 5314 Morgan Manor Dr
- 149 Sierra Vista Cir
- 199 W W Gary Rd
- 100 Crossing Place
- 5486 Mt Olive Rd Unit ID1302835P
- 2446 Remington Dr
- 9 Nolana Dr Unit Mitchell
- 9 Nolana Dr Unit Harding
- 9 Nolana Dr Unit Greenfield
- 6408 Pine Station Dr
- 878 Hospital Rd
- 120 Victoria Way
