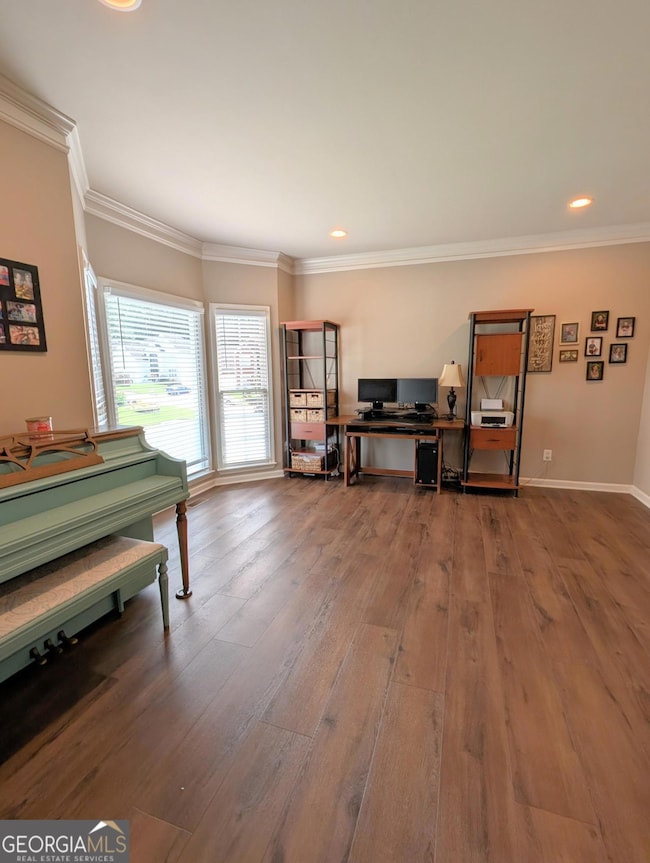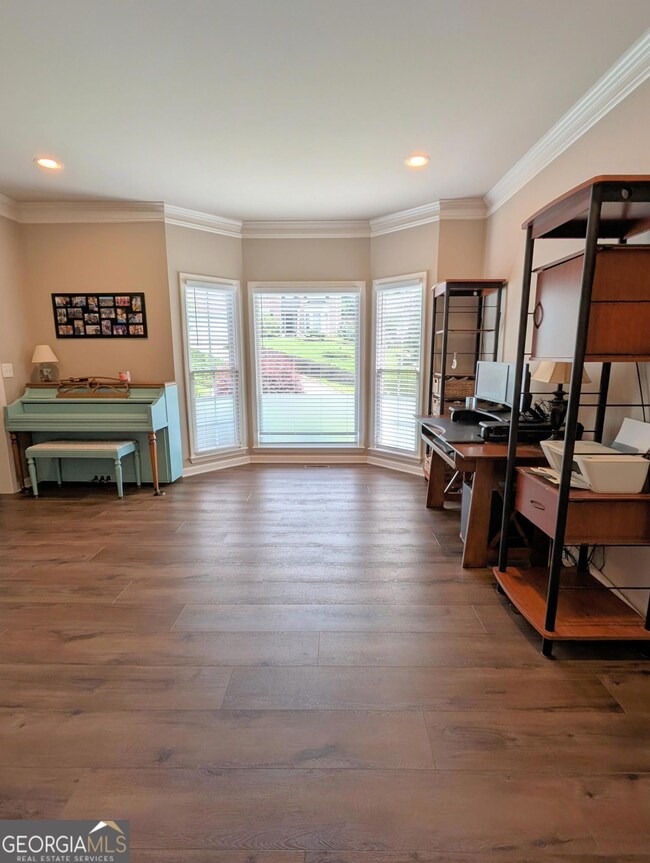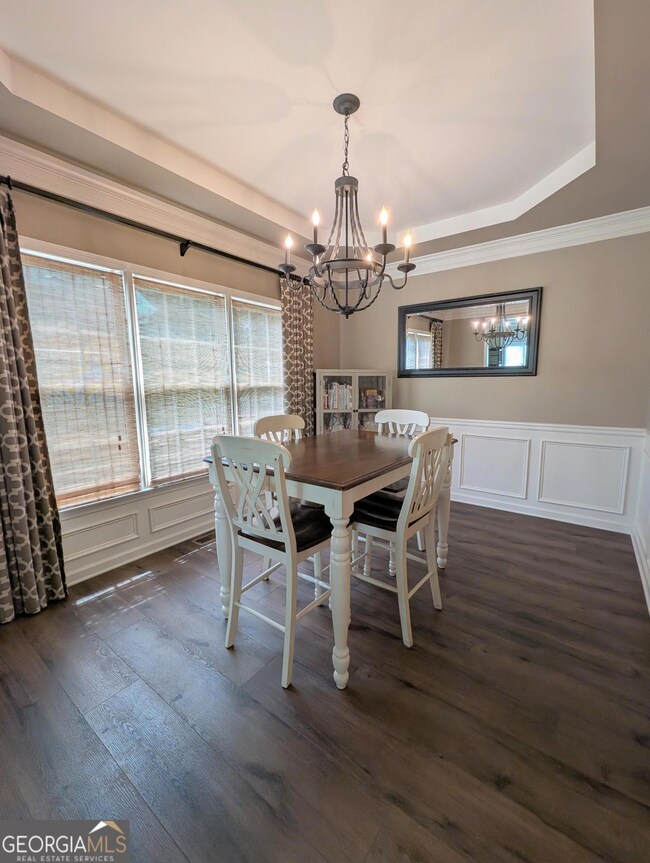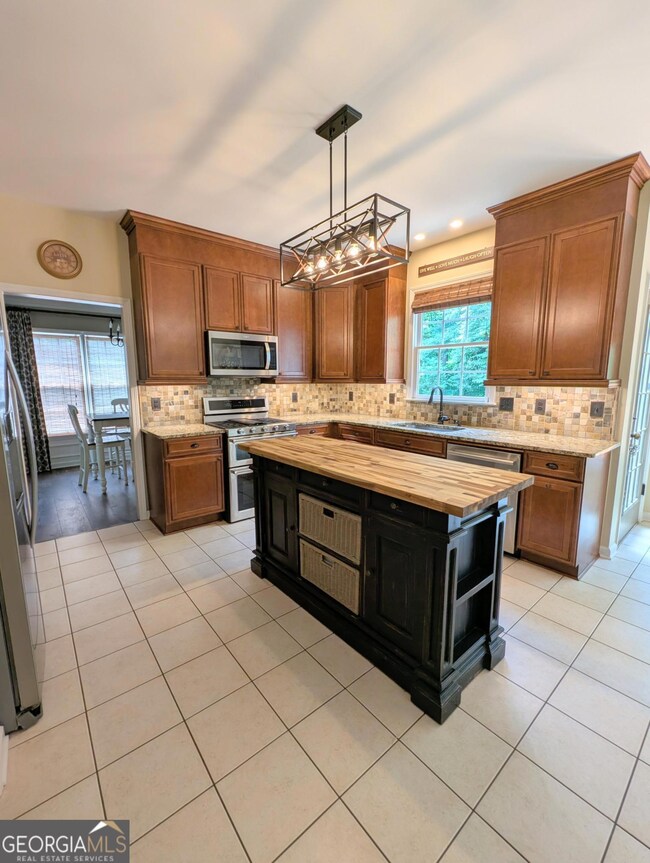1581 Shetland Pony Ct NW Suwanee, GA 30024
Estimated payment $3,371/month
Highlights
- Dining Room Seats More Than Twelve
- Deck
- Traditional Architecture
- Burnette Elementary School Rated A
- Private Lot
- High Ceiling
About This Home
Prime Suwanee location without the Suwanee city taxes! Welcome to this 5 bed 3.5 bath home with a private fenced backyard that borders the Chattahoochee Nature Preserve with trails to the river. Some notable features include a new roof, new insulated garage doors and a new upstairs AC system. Step inside this spacious home and you are greeted with 9 foot ceilings, crown moulding and wide plank LVP flooring. The kitchen boasts of granite counters, under cabinet lighting, a large island and stainless steel appliances, including a double oven. Also on the main level you will find a living room with a stone fireplace, a separate dining room and a large flex room for extra living space for whatever suites your need. Upstairs you will find 4 bedrooms which includes an oversized primary and 3 attic storage spaces and a renovated primary bath with quartz counters, glass shower, large soaking tub with wood like tile floors. In the basement you will find an abundance of natural light and the 5th bedroom with full bath. There is plenty of space for a craft room, pool table, and a living area to watch the big game. Out back you will find a patio with underdecking and a deck for relaxing and watching the deer in the woods while sipping coffee or a cocktail. This home has so much space, peace and tranquility to offer while still being close to all the shopping, dining and parks Suwanee has to offer. This is a must see. Come make it yours!
Home Details
Home Type
- Single Family
Est. Annual Taxes
- $4,102
Year Built
- Built in 1995
Lot Details
- 9,148 Sq Ft Lot
- Back Yard Fenced
- Private Lot
HOA Fees
- $36 Monthly HOA Fees
Parking
- Garage
Home Design
- Traditional Architecture
- Block Foundation
- Composition Roof
- Wood Siding
Interior Spaces
- 3-Story Property
- Central Vacuum
- Tray Ceiling
- High Ceiling
- Ceiling Fan
- Fireplace With Gas Starter
- Window Treatments
- Bay Window
- Family Room with Fireplace
- Dining Room Seats More Than Twelve
- Den
- Game Room
- Pull Down Stairs to Attic
- Laundry Room
Kitchen
- Breakfast Area or Nook
- Double Oven
- Microwave
- Dishwasher
- Stainless Steel Appliances
- Kitchen Island
- Solid Surface Countertops
- Disposal
Flooring
- Carpet
- Tile
- Vinyl
Bedrooms and Bathrooms
- Walk-In Closet
- Double Vanity
- Soaking Tub
- Bathtub Includes Tile Surround
- Separate Shower
Finished Basement
- Basement Fills Entire Space Under The House
- Interior and Exterior Basement Entry
- Finished Basement Bathroom
- Natural lighting in basement
Outdoor Features
- Deck
- Patio
- Shed
Location
- Property is near shops
Schools
- Burnette Elementary School
- Richard Hull Middle School
- Peachtree Ridge High School
Utilities
- Central Air
- Heat Pump System
- Heating System Uses Natural Gas
- Underground Utilities
- Water Softener
- High Speed Internet
- Phone Available
- Cable TV Available
Community Details
Overview
- $100 Initiation Fee
- Association fees include swimming, tennis
- Oak Park On The River Subdivision
Recreation
- Tennis Courts
- Community Pool
Map
Home Values in the Area
Average Home Value in this Area
Tax History
| Year | Tax Paid | Tax Assessment Tax Assessment Total Assessment is a certain percentage of the fair market value that is determined by local assessors to be the total taxable value of land and additions on the property. | Land | Improvement |
|---|---|---|---|---|
| 2025 | $6,388 | $226,120 | $36,000 | $190,120 |
| 2024 | $6,010 | $199,880 | $40,000 | $159,880 |
| 2023 | $6,010 | $131,000 | $22,000 | $109,000 |
| 2022 | $4,558 | $131,000 | $22,000 | $109,000 |
| 2021 | $4,626 | $139,640 | $22,000 | $117,640 |
| 2020 | $4,484 | $123,080 | $22,000 | $101,080 |
| 2019 | $4,328 | $123,080 | $22,000 | $101,080 |
| 2018 | $4,065 | $117,520 | $22,000 | $95,520 |
| 2016 | $3,667 | $101,360 | $22,000 | $79,360 |
| 2015 | $3,337 | $90,920 | $18,000 | $72,920 |
| 2014 | $3,355 | $90,920 | $18,000 | $72,920 |
Property History
| Date | Event | Price | List to Sale | Price per Sq Ft | Prior Sale |
|---|---|---|---|---|---|
| 11/29/2025 11/29/25 | Price Changed | $569,000 | -2.6% | $174 / Sq Ft | |
| 10/30/2025 10/30/25 | Price Changed | $584,000 | -0.7% | $179 / Sq Ft | |
| 10/30/2025 10/30/25 | Price Changed | $588,000 | -1.2% | $180 / Sq Ft | |
| 09/08/2025 09/08/25 | Price Changed | $594,900 | -0.8% | $182 / Sq Ft | |
| 07/29/2025 07/29/25 | Price Changed | $599,900 | -3.9% | $184 / Sq Ft | |
| 06/20/2025 06/20/25 | For Sale | $624,000 | +99.4% | $191 / Sq Ft | |
| 09/17/2018 09/17/18 | Sold | $313,000 | -5.1% | $95 / Sq Ft | View Prior Sale |
| 08/17/2018 08/17/18 | Pending | -- | -- | -- | |
| 08/10/2018 08/10/18 | Price Changed | $329,800 | 0.0% | $100 / Sq Ft | |
| 08/08/2018 08/08/18 | For Sale | $329,900 | -- | $100 / Sq Ft |
Purchase History
| Date | Type | Sale Price | Title Company |
|---|---|---|---|
| Warranty Deed | $313,000 | -- | |
| Deed | $265,000 | -- | |
| Quit Claim Deed | -- | -- | |
| Deed | $199,000 | -- | |
| Deed | $141,800 | -- |
Mortgage History
| Date | Status | Loan Amount | Loan Type |
|---|---|---|---|
| Open | $250,400 | New Conventional | |
| Previous Owner | $265,000 | New Conventional | |
| Previous Owner | $50,000 | New Conventional | |
| Previous Owner | $196,000 | New Conventional | |
| Previous Owner | $199,000 | VA | |
| Closed | $0 | No Value Available |
Source: Georgia MLS
MLS Number: 10548534
APN: 7-240-150
- 1581 Shetland Pony Ct
- 3987 Riversong Ct
- 4009 Riverstone Dr
- 1547 Welch Ct
- 4055 Vista Point Ln
- 4119 Little Hannah Dr
- 4148 Little Hannah Dr
- 4138 Little Hannah Dr
- 1755 Noblin Summit Dr
- 1355 Chattahoochee Run Dr
- 3766 Alstead Manor Way
- 4141 Riverview Run Ct
- 3956 Church View Ln
- 10950 Regal Forest Dr
- 1850 Noblin Ridge Way
- 4140 River Bluff Run Way Unit 5B
- 3965 Station Way
- 1235 Park Pass Way
- 1327 E Faircrest Way E
- 3899 Baxley Ridge Dr
- 1630 Peachtree Industrial Blvd
- 1525 Station Center Blvd
- 1770 Peachtree Industrial Blvd
- 1437 Halstead Place Unit 1437
- 1450 Baygreen Rd
- 245 Gladeside Path
- 1259 Berwyn Way Unit 1259
- 3970 Pierson Trace
- 1229 Berwyn Way
- 561 Sunset Park Dr
- 1949 Point River Dr
- 11533 Twickham Ct
- 1170 Clandon Place
- 4000 McGinnis Ferry Rd
- 804 Morganton Dr
- 1215 Clandon Place
- 3475 Benedict Place
- 3347 Goodwin Park
- 1035 Scales Rd
- 1560 Highland Farm Dr







