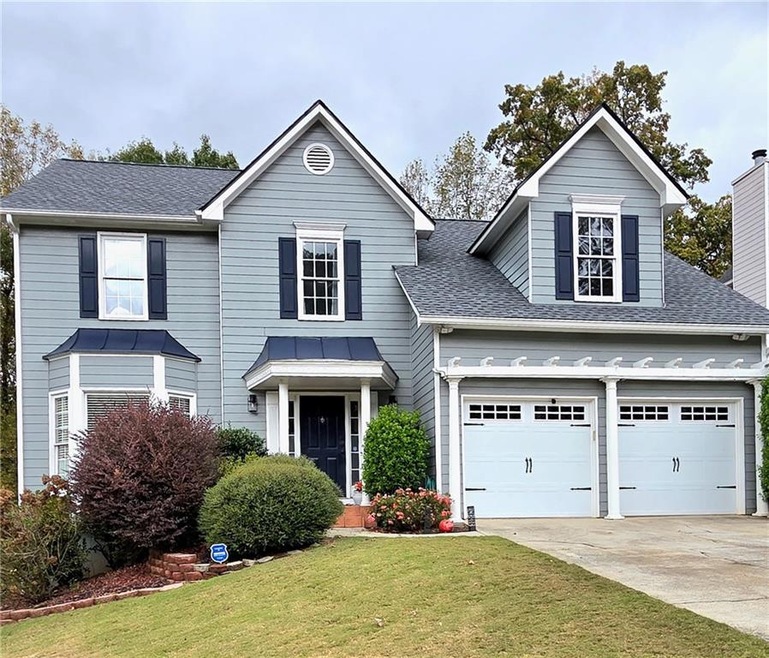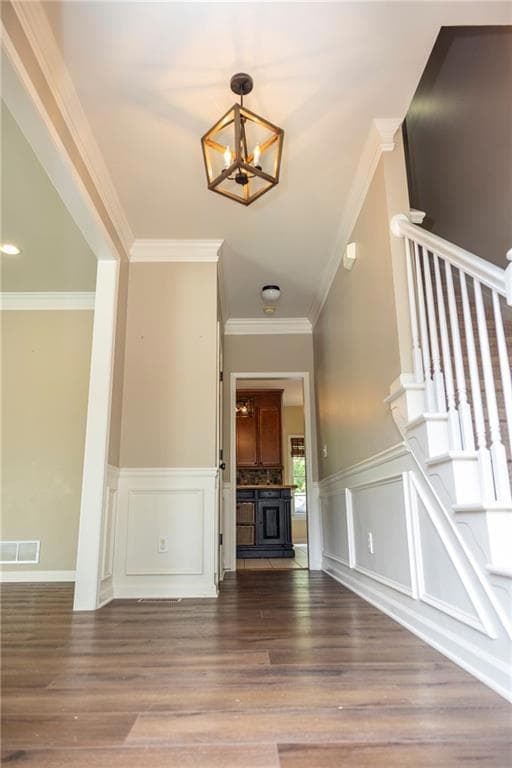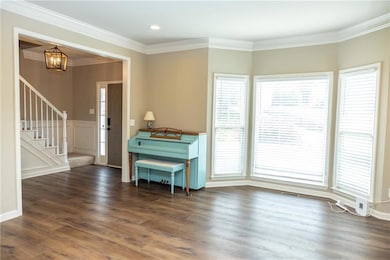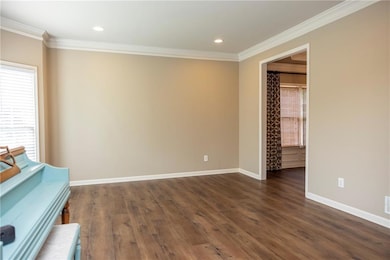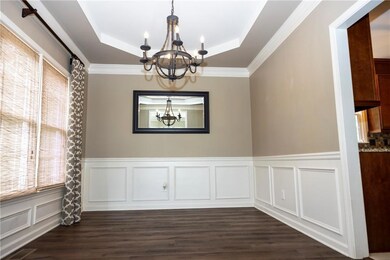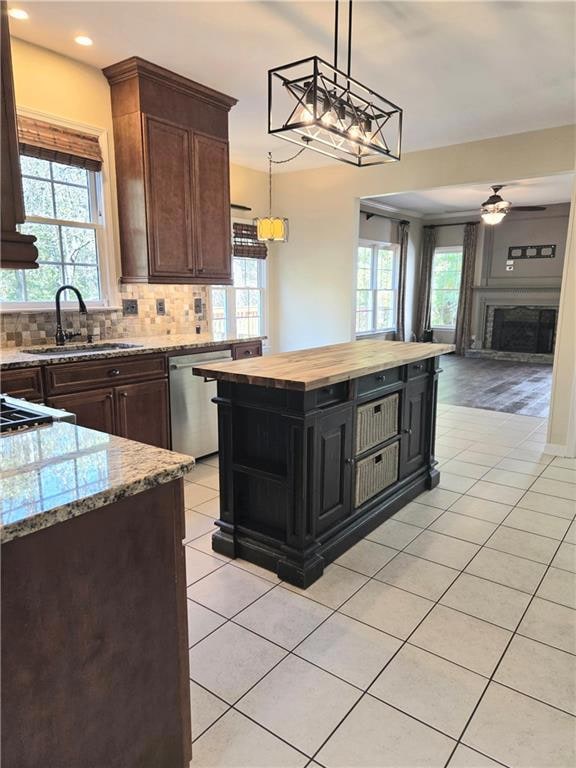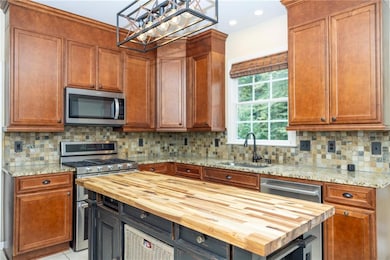1581 Shetland Pony Ct Suwanee, GA 30024
Estimated payment $3,608/month
Highlights
- Separate his and hers bathrooms
- View of Trees or Woods
- Oversized primary bedroom
- Burnette Elementary School Rated A
- Deck
- Traditional Architecture
About This Home
Welcome to this beautiful 5 bed 3.5 bath home in Oak Park on the River! Inside this spacious home you are greeted with 9 ft ceilings. The kitchen boasts of granite counter tops and stainless steel appliances including a double oven that all looks into the great room. There is a separate dining room as well as a large living room/office area to meet whatever your needs might be. Upstairs there are 4 bedrooms with the primary bedroom being oversized with a completely renovated bath. The finished basement has the 5th bedroom and a full bath with ample space to use as you desire. This house is spacious!! Now to the backyard.....This house backs up to the Chattahoochee Nature Preserve with walking trails to the river! You can enjoy your coffee in the morning or your choice of beverage at night sitting on the deck with all the privacy and serenity you can stand. Enjoy nature at its finest! This home has a new roof, insulated garage doors and a new upstairs HVAC. It is a must see! Come make this your home right here in the heart of Suwanee where shopping, dining, parks, concerts and greenway trails are all just around the corner.
Open House Schedule
-
Sunday, November 16, 20253:00 to 5:00 pm11/16/2025 3:00:00 PM +00:0011/16/2025 5:00:00 PM +00:00Add to Calendar
Home Details
Home Type
- Single Family
Est. Annual Taxes
- $6,010
Year Built
- Built in 1995
Lot Details
- 9,148 Sq Ft Lot
- Privacy Fence
- Wood Fence
- Back Yard Fenced
HOA Fees
- $35 Monthly HOA Fees
Parking
- 2 Car Garage
Home Design
- Traditional Architecture
- Composition Roof
- Concrete Perimeter Foundation
- HardiePlank Type
Interior Spaces
- 3,242 Sq Ft Home
- 3-Story Property
- Crown Molding
- Tray Ceiling
- Ceiling height of 9 feet on the main level
- Window Treatments
- Bay Window
- Great Room with Fireplace
- Living Room
- Formal Dining Room
- Home Office
- Views of Woods
Kitchen
- Double Oven
- Microwave
- Dishwasher
- Kitchen Island
- Stone Countertops
- Disposal
Flooring
- Carpet
- Tile
- Luxury Vinyl Tile
Bedrooms and Bathrooms
- Oversized primary bedroom
- Walk-In Closet
- Separate his and hers bathrooms
- Separate Shower in Primary Bathroom
Laundry
- Laundry Room
- Laundry on main level
- Dryer
- Washer
Finished Basement
- Walk-Out Basement
- Basement Fills Entire Space Under The House
- Exterior Basement Entry
- Finished Basement Bathroom
- Natural lighting in basement
Outdoor Features
- Deck
Schools
- Burnette Elementary School
- Hull Middle School
- Peachtree Ridge High School
Utilities
- Forced Air Heating and Cooling System
- Heat Pump System
- Heating System Uses Natural Gas
- 220 Volts
Community Details
- Oak Park On The River Subdivision
- Rental Restrictions
Listing and Financial Details
- Home warranty included in the sale of the property
- Assessor Parcel Number R7240 150
Map
Home Values in the Area
Average Home Value in this Area
Tax History
| Year | Tax Paid | Tax Assessment Tax Assessment Total Assessment is a certain percentage of the fair market value that is determined by local assessors to be the total taxable value of land and additions on the property. | Land | Improvement |
|---|---|---|---|---|
| 2024 | $6,010 | $199,880 | $40,000 | $159,880 |
| 2023 | $6,010 | $131,000 | $22,000 | $109,000 |
| 2022 | $4,558 | $131,000 | $22,000 | $109,000 |
| 2021 | $4,626 | $139,640 | $22,000 | $117,640 |
| 2020 | $4,484 | $123,080 | $22,000 | $101,080 |
| 2019 | $4,328 | $123,080 | $22,000 | $101,080 |
| 2018 | $4,065 | $117,520 | $22,000 | $95,520 |
| 2016 | $3,667 | $101,360 | $22,000 | $79,360 |
| 2015 | $3,337 | $90,920 | $18,000 | $72,920 |
| 2014 | $3,355 | $90,920 | $18,000 | $72,920 |
Property History
| Date | Event | Price | List to Sale | Price per Sq Ft |
|---|---|---|---|---|
| 10/30/2025 10/30/25 | Price Changed | $584,000 | -1.8% | $180 / Sq Ft |
| 09/06/2025 09/06/25 | Price Changed | $594,900 | -0.8% | $183 / Sq Ft |
| 07/29/2025 07/29/25 | Price Changed | $599,900 | -3.9% | $185 / Sq Ft |
| 06/20/2025 06/20/25 | For Sale | $624,000 | -- | $192 / Sq Ft |
Purchase History
| Date | Type | Sale Price | Title Company |
|---|---|---|---|
| Warranty Deed | $313,000 | -- | |
| Deed | $265,000 | -- | |
| Quit Claim Deed | -- | -- | |
| Deed | $199,000 | -- | |
| Deed | $141,800 | -- |
Mortgage History
| Date | Status | Loan Amount | Loan Type |
|---|---|---|---|
| Open | $250,400 | New Conventional | |
| Previous Owner | $265,000 | New Conventional | |
| Previous Owner | $50,000 | New Conventional | |
| Previous Owner | $196,000 | New Conventional | |
| Previous Owner | $199,000 | VA | |
| Closed | $0 | No Value Available |
Source: First Multiple Listing Service (FMLS)
MLS Number: 7601657
APN: 7-240-150
- 1581 Shetland Pony Ct NW
- 1554 Clydesdale Ct Unit 2
- 4055 Vista Point Ln
- 1547 Welch Ct
- 3987 Riversong Ct
- 4009 Riverstone Dr
- 4090 Riversong Dr
- 4119 Little Hannah Dr
- 4148 Little Hannah Dr
- 1355 Chattahoochee Run Dr
- 3766 Alstead Manor Way
- 3657 Atherton Park Ct
- 3956 Church View Ln
- 4140 River Bluff Run Way Unit 5B
- 3965 Station Way
- 10950 Regal Forest Dr
- 1235 Park Pass Way
- 3944 Riverstone Dr
- 4090 Riversong Dr
- 1630 Peachtree Industrial Blvd
- 1525 Station Center Blvd
- 1770 Peachtree Industrial Blvd
- 1566 Dansfield Trail Unit 1566
- 1437 Halstead Place Unit 1437
- 1546 Dansfield Trail Unit 1546
- 1259 Berwyn Way Unit 1259
- 1323 Faircrest Way
- 561 Sunset Park Dr
- 1949 Point River Dr
- 11533 Twickham Ct
- 4000 McGinnis Ferry Rd
- 1215 Clandon Place
- 3475 Benedict Place
- 1035 Scales Rd
- 1752 Mitzi Ct
- 3787 Idlewild Place
- 740 Potters Bar Ln
