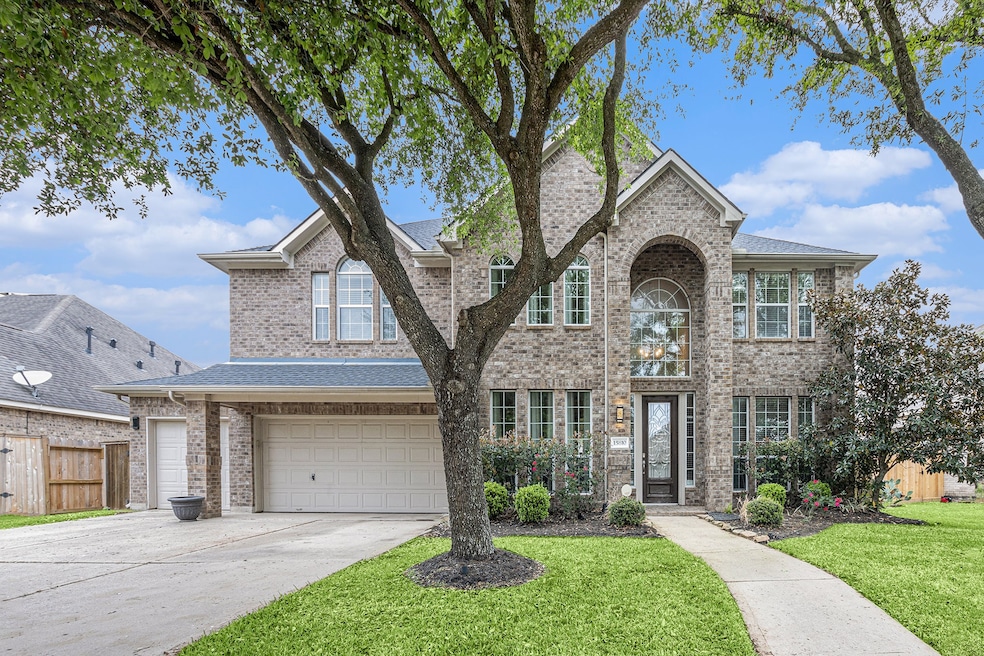
15810 Sandisfield Ln Houston, TX 77084
Berkshire NeighborhoodHighlights
- Gunite Pool
- Traditional Architecture
- Game Room
- Deck
- Wood Flooring
- 3-minute walk to Berkshire Park
About This Home
As of June 2025Welcome home to 15810 Sandisfield, located in the desirable community of Berkshire - This stunning property boasts a unique floor plan, with spacious room sizes, high-ceilings & plenty of natural light. The flexible floor plan can be configured to suit your needs. Home has 4 beds , 2.5 baths, spacious kitchen open to family room, gameroom & 3-car garage., Master suite has oversized walking closet, separate shower and bath tub Upgrades Galore main door 8ft glass door ,bathroom floors, tile and shower glass door, expanded shower, wet bar in gameroom, roof 2 years old, sprinkles system, outdoor lighting, hardwood floors and more. Backyard is perfect for entertainment, swimming pool, covered patio and a summer kitchen.The neighborhood is great for outdoor enthusiasts, with a park, pool, tennis courts and trails right on your doorstep. Centrally located & close proximity to shopping, dining, airports & nearby city centers. Ideally located just minutes from I 10, Hwy 6, and 290.
Last Agent to Sell the Property
Coldwell Banker Realty - Greater Northwest License #0707755 Listed on: 04/03/2025

Home Details
Home Type
- Single Family
Est. Annual Taxes
- $8,746
Year Built
- Built in 2006
Lot Details
- 8,748 Sq Ft Lot
- Back Yard Fenced
HOA Fees
- $67 Monthly HOA Fees
Parking
- 3 Car Attached Garage
Home Design
- Traditional Architecture
- Slab Foundation
- Composition Roof
- Wood Siding
- Cement Siding
Interior Spaces
- 3,118 Sq Ft Home
- 2-Story Property
- Gas Log Fireplace
- Family Room Off Kitchen
- Living Room
- Breakfast Room
- Dining Room
- Game Room
- Prewired Security
- Washer and Gas Dryer Hookup
Kitchen
- Breakfast Bar
- Gas Oven
- Gas Range
- Microwave
- Dishwasher
- Disposal
Flooring
- Wood
- Carpet
- Tile
Bedrooms and Bathrooms
- 4 Bedrooms
- Double Vanity
- Separate Shower
Outdoor Features
- Gunite Pool
- Deck
- Covered Patio or Porch
Schools
- Lieder Elementary School
- Watkins Middle School
- Cypress Lakes High School
Utilities
- Central Heating and Cooling System
- Heating System Uses Gas
Community Details
- Berkshire Community Association, Phone Number (281) 870-0585
- Berkshire Sec 9 Subdivision
Listing and Financial Details
- Exclusions: Drapes hardware living/dinning room and patio fur
Ownership History
Purchase Details
Home Financials for this Owner
Home Financials are based on the most recent Mortgage that was taken out on this home.Purchase Details
Home Financials for this Owner
Home Financials are based on the most recent Mortgage that was taken out on this home.Similar Homes in the area
Home Values in the Area
Average Home Value in this Area
Purchase History
| Date | Type | Sale Price | Title Company |
|---|---|---|---|
| Deed | -- | None Listed On Document | |
| Vendors Lien | -- | Mth Title Company |
Mortgage History
| Date | Status | Loan Amount | Loan Type |
|---|---|---|---|
| Open | $430,066 | FHA | |
| Previous Owner | $188,100 | New Conventional | |
| Previous Owner | $174,491 | Purchase Money Mortgage | |
| Previous Owner | $43,622 | Stand Alone Second |
Property History
| Date | Event | Price | Change | Sq Ft Price |
|---|---|---|---|---|
| 06/27/2025 06/27/25 | Sold | -- | -- | -- |
| 05/22/2025 05/22/25 | Pending | -- | -- | -- |
| 05/21/2025 05/21/25 | For Sale | $460,000 | 0.0% | $148 / Sq Ft |
| 05/16/2025 05/16/25 | Pending | -- | -- | -- |
| 04/03/2025 04/03/25 | For Sale | $460,000 | -- | $148 / Sq Ft |
Tax History Compared to Growth
Tax History
| Year | Tax Paid | Tax Assessment Tax Assessment Total Assessment is a certain percentage of the fair market value that is determined by local assessors to be the total taxable value of land and additions on the property. | Land | Improvement |
|---|---|---|---|---|
| 2024 | -- | $389,785 | $74,953 | $314,832 |
| 2023 | $7,828 | $433,563 | $74,953 | $358,610 |
| 2022 | $7,836 | $352,111 | $49,969 | $302,142 |
| 2021 | $7,568 | $290,985 | $49,969 | $241,016 |
| 2020 | $7,383 | $276,061 | $41,492 | $234,569 |
| 2019 | $7,593 | $282,069 | $41,492 | $240,577 |
| 2018 | $0 | $248,700 | $33,948 | $214,752 |
| 2017 | $14,257 | $248,700 | $33,948 | $214,752 |
| 2016 | $7,128 | $248,700 | $33,948 | $214,752 |
| 2015 | $3,665 | $252,272 | $30,790 | $221,482 |
| 2014 | $3,665 | $237,923 | $30,790 | $207,133 |
Agents Affiliated with this Home
-
Cahit Celik
C
Seller's Agent in 2025
Cahit Celik
Coldwell Banker Realty - Greater Northwest
(281) 304-5900
1 in this area
26 Total Sales
-
Walter Serna
W
Buyer's Agent in 2025
Walter Serna
W & G Realty, LLC
(832) 877-6946
1 in this area
167 Total Sales
Map
Source: Houston Association of REALTORS®
MLS Number: 27151839
APN: 1249300020022
- 15923 Saxon Hollow Ln
- 16014 Cashel Park Ln
- 5018 Longlane Dr
- 5402 Girnigoe Dr
- 16438 Sheffield Run Dr
- 5407 Satterfield Ln
- 16514 Sheffield Run Dr
- 16647 Castle Fraser Dr
- 5510 Cairnleigh Dr
- 5427 Cairnleigh Dr
- 16723 Castle Fraser Dr
- 5204 Beaverbrook Dr
- 16723 Kieth Harrow Blvd
- 16508 Loch Katrine Ln
- 5107 Beaverhill Dr
- 4926 Gleneagles Dr
- 5110 Gretna Green Dr
- 16822 Applecross Ln
- 5919 Glenneyre Ln
- 15907 Whispering Falls Ct






