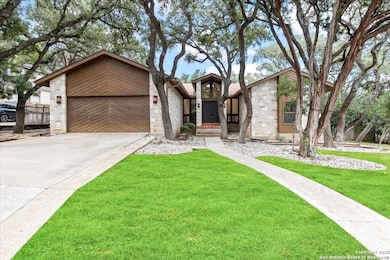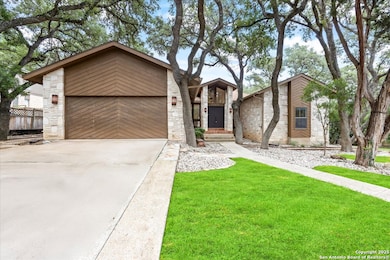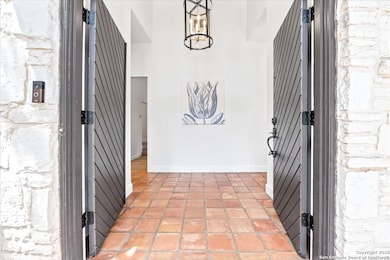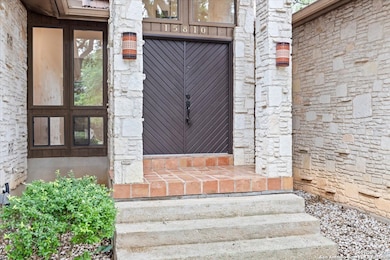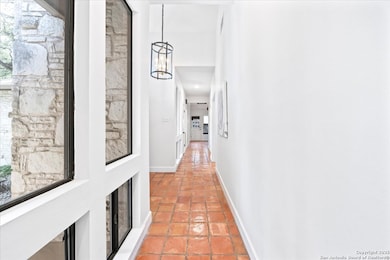
15810 Wilderness Pkwy San Antonio, TX 78232
Estimated payment $3,663/month
Highlights
- Hot Property
- Mature Trees
- Deck
- Hidden Forest Elementary School Rated A
- Fireplace in Bedroom
- Solid Surface Countertops
About This Home
Welcome to this beautifully updated one-story home, offering 3 spacious bedrooms and 2.5 baths. The heart of the home is a generous living area with a cozy gas fireplace and a stylish wet bar-perfect for entertaining-flowing seamlessly into the attached dining room. The oversized primary suite is a true retreat, featuring its own fireplace, a spa-like bathroom with a separate soaking tub, double vanities, and dual walk-in closets. Just off the primary, a flexible bonus space is ideal for a home office-perfect for remote work or a quiet reading nook. Full of warmth and character nestled in a serene, tree-lined neighborhood, mature oak trees provide natural shade to a backyard oasis featuring lush landscaping, a recently built deck, and re-stained pergola. Additional highlights include an epoxy-lined garage floor with built-in storage racks-offering both style and functionality. Recent updates include: All carpet removed Popcorn ceilings eliminated Fresh interior paint throughout Quartz countertops in the kitchen, bathrooms, laundry, and bar Brand-new kitchen appliances This home blends charm with modern comfort-don't miss the opportunity to make it yours!
Home Details
Home Type
- Single Family
Est. Annual Taxes
- $12,040
Year Built
- Built in 1980
Lot Details
- 10,716 Sq Ft Lot
- Fenced
- Sprinkler System
- Mature Trees
HOA Fees
- $38 Monthly HOA Fees
Home Design
- Slab Foundation
- Composition Roof
Interior Spaces
- 2,654 Sq Ft Home
- Property has 1 Level
- Wet Bar
- Ceiling Fan
- Double Pane Windows
- Living Room with Fireplace
- 2 Fireplaces
Kitchen
- Eat-In Kitchen
- Built-In Double Oven
- Cooktop
- Microwave
- Dishwasher
- Solid Surface Countertops
- Disposal
Flooring
- Carpet
- Tile
- Vinyl
Bedrooms and Bathrooms
- 3 Bedrooms
- Fireplace in Bedroom
Laundry
- Laundry Room
- Laundry on main level
- Washer Hookup
Parking
- 2 Car Garage
- Garage Door Opener
Outdoor Features
- Deck
- Gazebo
- Rain Gutters
Schools
- Hidden For Elementary School
- Bradley Middle School
- Churchill High School
Utilities
- Central Heating and Cooling System
- Multiple Heating Units
- Heating System Uses Natural Gas
- Gas Water Heater
- Water Softener is Owned
Listing and Financial Details
- Legal Lot and Block 18 / 17
- Assessor Parcel Number 177240170180
Community Details
Overview
- $200 HOA Transfer Fee
- Hidden Forest HOA
- Built by Hallmark Bradfield
- Hidden Forest Subdivision
- Mandatory home owners association
Recreation
- Tennis Courts
- Sport Court
- Community Pool
Map
Home Values in the Area
Average Home Value in this Area
Tax History
| Year | Tax Paid | Tax Assessment Tax Assessment Total Assessment is a certain percentage of the fair market value that is determined by local assessors to be the total taxable value of land and additions on the property. | Land | Improvement |
|---|---|---|---|---|
| 2025 | $9,281 | $526,780 | $91,970 | $434,810 |
| 2024 | $9,281 | $499,190 | $82,130 | $417,060 |
| 2023 | $9,281 | $466,660 | $82,130 | $384,530 |
| 2022 | $9,500 | $385,000 | $74,670 | $396,360 |
| 2021 | $8,942 | $350,000 | $67,140 | $282,860 |
| 2020 | $8,735 | $336,840 | $60,080 | $276,760 |
| 2019 | $8,566 | $321,630 | $47,180 | $274,450 |
| 2018 | $8,174 | $306,120 | $47,180 | $258,940 |
| 2017 | $8,249 | $306,120 | $47,180 | $258,940 |
| 2016 | $7,806 | $289,680 | $47,180 | $242,500 |
| 2015 | $2,782 | $269,794 | $36,280 | $233,680 |
| 2014 | $2,782 | $245,267 | $0 | $0 |
Property History
| Date | Event | Price | Change | Sq Ft Price |
|---|---|---|---|---|
| 08/29/2025 08/29/25 | Price Changed | $484,999 | -3.0% | $183 / Sq Ft |
| 08/26/2025 08/26/25 | Price Changed | $499,999 | -2.0% | $188 / Sq Ft |
| 08/13/2025 08/13/25 | Price Changed | $510,000 | -2.9% | $192 / Sq Ft |
| 07/31/2025 07/31/25 | Price Changed | $525,000 | -4.5% | $198 / Sq Ft |
| 07/16/2025 07/16/25 | For Sale | $549,999 | +28.5% | $207 / Sq Ft |
| 07/28/2022 07/28/22 | Off Market | -- | -- | -- |
| 04/28/2022 04/28/22 | Sold | -- | -- | -- |
| 03/29/2022 03/29/22 | Pending | -- | -- | -- |
| 03/17/2022 03/17/22 | For Sale | $427,900 | -- | $161 / Sq Ft |
Purchase History
| Date | Type | Sale Price | Title Company |
|---|---|---|---|
| Warranty Deed | -- | -- |
About the Listing Agent

Hello, my name is Kristen Schramme and I am a mother and team leader of Team Kristen Schramme. I started my real estate career back in 2006 and soon joined the most powerful real estate brokerage firm in the nation, Keller Williams Realty. In 2013 my husband and I began building a team. We are currently ranked a top 3 real estate company in the entire city.
In order to be your best Realtor in San Antonio, we utilize a consultative approach to ensure that your unique needs are understood
Kristen's Other Listings
Source: San Antonio Board of REALTORS®
MLS Number: 1884589
APN: 17724-017-0180
- 15807 Wilderness Pkwy
- 802 Sherman Oak St
- 811 Sherman Oak St
- 15903 Lofty Heights
- 626 Many Oaks St
- 622 Many Oaks St
- 15802 Horse Creek St
- 14049 Mint Trail Dr
- 15809 Horse Creek St
- 829 W Bitters Rd Unit 202
- 829 W Bitters Rd Unit 502C
- 15814 Blue Creek St
- 1007 Silver Spruce St
- 1014 Arizona Ash St
- 14 Dallari Ct
- 5 Dallari Ct
- 1206 High Rock St
- 15646 Elks Pass St
- 15606 Powder River
- 42 Courtside Cir
- 829 W Bitters Rd Unit 111A
- 829 W Bitters Rd Unit 404
- 15931 Mission Ridge
- 1214 Phantom Valley St
- 15150 Blanco Rd
- 14823 River Glen N
- 14555 Blanco Rd
- 16817 Brookwood
- 14500 Blanco Rd
- 1603 Doe Park
- 1223 Golden Pond
- 15603 Rose Crescent
- 1410 Canyon Brook
- 13400 Blanco Rd
- 400 W Bitters Rd
- 362 Donella Dr
- 1165 Mesa Blanca
- 1207 Fawn Haven
- 107 Talavera Pkwy
- 13330 Blanco Rd

