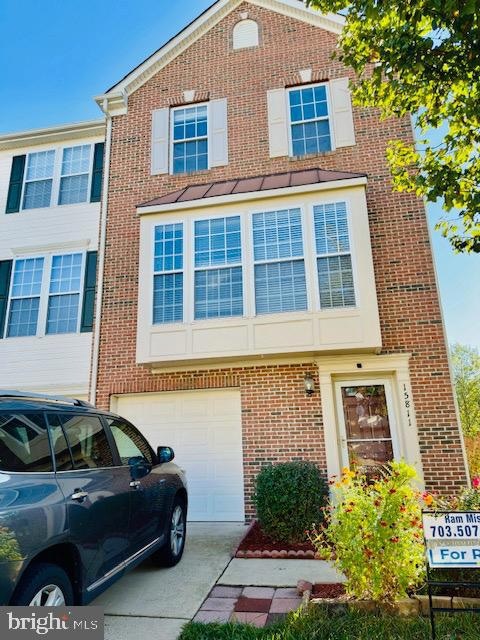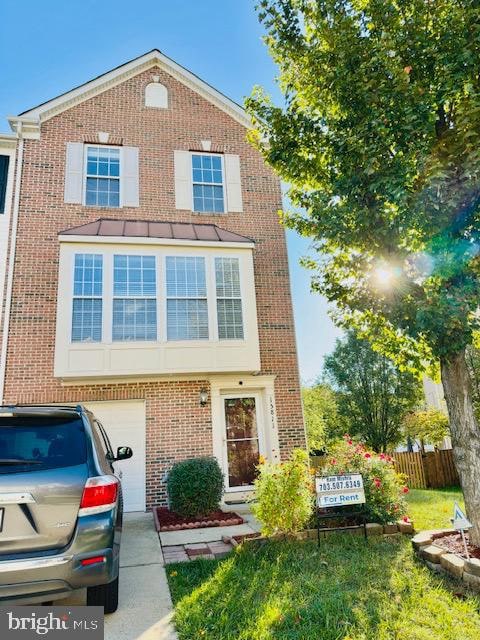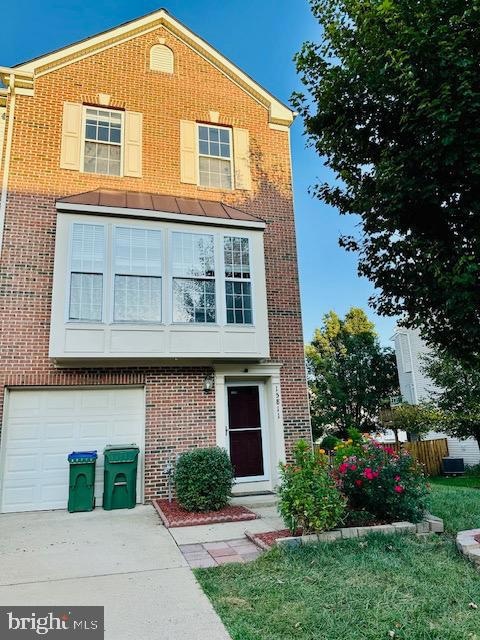15811 Bobolink Dr Woodbridge, VA 22191
Marumsco Woods NeighborhoodHighlights
- Gourmet Country Kitchen
- Colonial Architecture
- Property is near a park
- Open Floorplan
- Deck
- Vaulted Ceiling
About This Home
Agents, new carpet, please remove shoes or wear booties. All showings must be scheduled. Pets yes by case, and no smoking. Upon leaving please turn off lights and lock doors. Thank you for showing!
A beautiful brick facing, end unit, three levels townhouse in a sought-after neighborhood with excellent access to I-95. This beautifully maintained end-unit colonial-style townhouse offers both comfort and convenience being located to grocery stores, shopping, dining, and entertainment, and minutes from VRE. This townhouse is nicely maintained and move-in-ready home is ready for a new tenant. Recently installed new carpet, new pent. Recently maintained deck, patio, and fence. A spacious kitchen with stainless steel appliances, granite countertops, and ample cabinetry. Additional highlights include abundant natural light throughout, and the privacy of an end-unit setting. Don't miss the opportunity to catch this exceptional home in the prime location of Woodbridge.
Listing Agent
(703) 507-6349 mishraramrealtor@gmail.com Spring Hill Real Estate, LLC. Listed on: 10/25/2025

Townhouse Details
Home Type
- Townhome
Est. Annual Taxes
- $4,996
Year Built
- Built in 2005
Lot Details
- 2,792 Sq Ft Lot
- Partially Fenced Property
HOA Fees
- $140 Monthly HOA Fees
Parking
- 1 Car Attached Garage
- 1 Driveway Space
- Free Parking
- Front Facing Garage
- On-Street Parking
- Off-Street Parking
Home Design
- Colonial Architecture
- Bump-Outs
- Permanent Foundation
- Block Foundation
- Brick Front
Interior Spaces
- Property has 3 Levels
- Open Floorplan
- Brick Wall or Ceiling
- Vaulted Ceiling
- Ceiling Fan
- Recessed Lighting
- Fireplace With Glass Doors
- Gas Fireplace
- Double Pane Windows
- Bay Window
- French Doors
- Six Panel Doors
- Entrance Foyer
- Family Room
- Living Room
- Dining Room
- Game Room
- Sun or Florida Room
- Utility Room
- Wood Flooring
- Alarm System
Kitchen
- Gourmet Country Kitchen
- Breakfast Area or Nook
- Gas Oven or Range
- Range Hood
- Microwave
- Dishwasher
- Upgraded Countertops
- Disposal
Bedrooms and Bathrooms
- 3 Bedrooms
- En-Suite Primary Bedroom
- En-Suite Bathroom
Laundry
- Laundry Room
- Dryer
- Washer
Finished Basement
- Walk-Out Basement
- Basement Fills Entire Space Under The House
- Front and Rear Basement Entry
- Sump Pump
- Basement Windows
Outdoor Features
- Deck
- Playground
Utilities
- Forced Air Heating and Cooling System
- Vented Exhaust Fan
- Natural Gas Water Heater
Additional Features
- Level Entry For Accessibility
- Property is near a park
Listing and Financial Details
- Residential Lease
- Security Deposit $3,000
- Tenant pays for all utilities
- No Smoking Allowed
- 12-Month Min and 24-Month Max Lease Term
- Available 10/31/25
- Assessor Parcel Number 8390-87-4104
Community Details
Overview
- Riverside Station Subdivision, Fairmont Floorplan
Recreation
- Community Pool
Pet Policy
- Pets allowed on a case-by-case basis
Security
- Storm Doors
- Fire and Smoke Detector
Map
Source: Bright MLS
MLS Number: VAPW2106794
APN: 8390-87-4104
- 1463 Fawn Hollow Ln
- 1621 Ladue Ct Unit 207
- 1621 Ladue Ct Unit 105
- 15656 Avocet Loop
- 1317 Rail Stop Dr
- 15489 Marsh Overlook Dr
- 15417 Bald Eagle Ln
- 15538 Smoke Box Way
- 16254 Neabsco Beach Way
- 15356 Bald Eagle Ln
- 15214 Colorado Ave
- 16068 Hayes Ln
- 1508 Florida Ave
- 15381 Grist Mill Terrace
- 15361 Grist Mill Terrace
- 15237 Flintlock Terrace
- 15353 Grist Mill Terrace
- 15116 Alaska Rd
- 15030 Alabama Ave
- 16492 Hayes Ln
- 15972 Canada Goose Loop
- 1538 Grosbeak Ct
- 1520 Grosbeak Ct
- 1641 Ladue Ct Unit 203
- 1641 Ladue Ct Unit 305
- 14110 Big Crest Ln
- 1362 Rail Stop Dr
- 15404 Michigan Rd
- 15433 Leeds Hill Way
- 1766 Ann Scarlet Ct
- 15201 Michigan Rd
- 15300 Postillion Terrace
- 1524 Florida Ave
- 16492 Hayes Ln
- 1754 Powder Horn Terrace
- 1615 Kentucky Ave
- 15675 William Bayliss Ct
- 16660 Bolling Brook Ct
- 15267 Valley Stream Dr
- 1960 Winslow Ct






