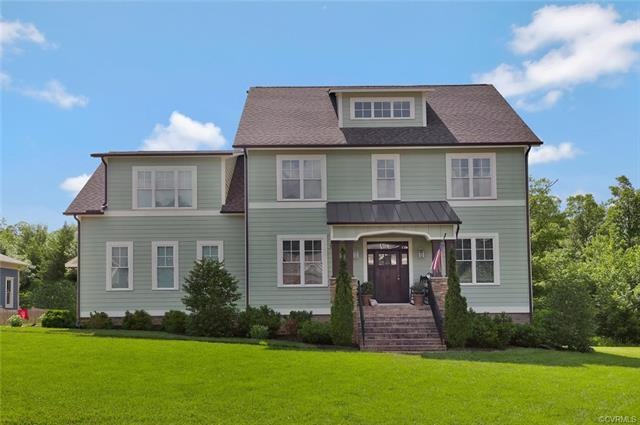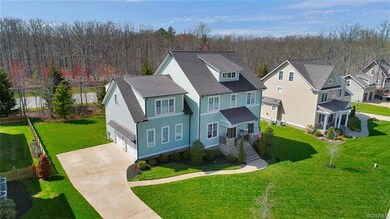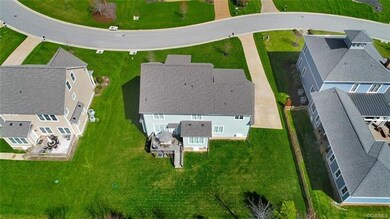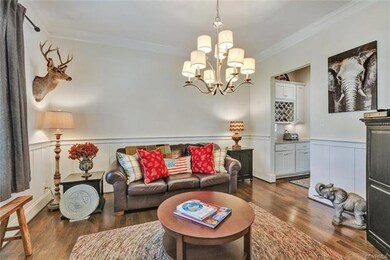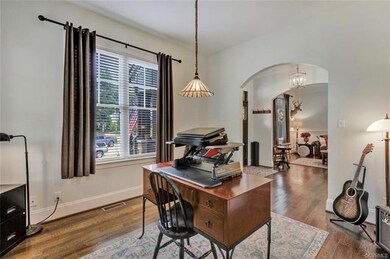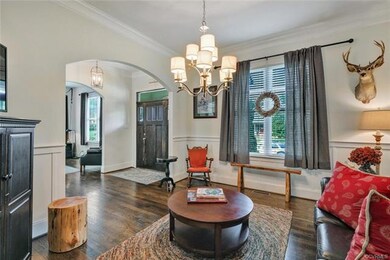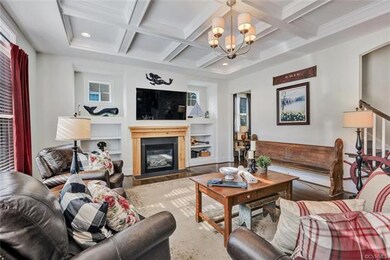
15812 Draycot Dr Midlothian, VA 23112
Highlights
- Outdoor Pool
- Craftsman Architecture
- 1 Fireplace
- Senior Community
- Clubhouse
- Separate Formal Living Room
About This Home
As of December 2018EXPERIENCE HALLSLEY! Drive through the prestigious front section of Hallsey, w wide tree-lined streets and unique architecture, to find this previous model home custom built by Homesmith. Step up to the stone porch to enter into a spacious foyer flanked by dining room & study. Note the archways, site finished hardwood floors, and beautiful trim throughout the entire home. Envision entertaining in this chef's kitchen & dramatic great room w warm wood mantle fireplace, built-ins & stunning coffered ceiling. Just outside, the back deck overlooks this sizable level lot, uncommonly found in Hallsley. Back inside, walk through the mudroom w built in bench and cubbies before heading into the 2.5 car garage. Perfect for a workshop space, this dream garage is completely finished w heating, cooling and stained concrete floor. The 2nd floor boasts a private, roomy master suite w spa-like bath. Four additional bedrooms each attach to a j&J bath, large closets, and laundry room located down the hall. Walk up to the 3rd floor and imagine potential finished space or keep as storage. Move in soon and enjoy Hallsley!
Last Agent to Sell the Property
Long & Foster REALTORS License #0225213901 Listed on: 11/09/2018

Home Details
Home Type
- Single Family
Est. Annual Taxes
- $5,280
Year Built
- Built in 2013
Lot Details
- 0.34 Acre Lot
- Zoning described as R15
HOA Fees
- $93 Monthly HOA Fees
Parking
- 2.5 Car Attached Garage
- Heated Garage
- Garage Door Opener
Home Design
- Craftsman Architecture
- Frame Construction
- Shingle Roof
- HardiePlank Type
Interior Spaces
- 3,465 Sq Ft Home
- 2-Story Property
- High Ceiling
- Ceiling Fan
- 1 Fireplace
- Separate Formal Living Room
- Crawl Space
Kitchen
- Breakfast Area or Nook
- Butlers Pantry
- Gas Cooktop
- Dishwasher
- Kitchen Island
- Granite Countertops
- Disposal
Bedrooms and Bathrooms
- 5 Bedrooms
- En-Suite Primary Bedroom
- Double Vanity
Outdoor Features
- Outdoor Pool
- Front Porch
Schools
- Watkins Elementary School
- Midlothian Middle School
- Midlothian High School
Utilities
- Zoned Heating and Cooling
- Heating System Uses Propane
- Programmable Thermostat
- Tankless Water Heater
- Propane Water Heater
Listing and Financial Details
- Tax Lot 22
- Assessor Parcel Number 713-69-98-36-100-000
Community Details
Overview
- Senior Community
- Hallsley Subdivision
Amenities
- Common Area
- Clubhouse
Recreation
- Tennis Courts
- Community Playground
- Community Pool
- Trails
Ownership History
Purchase Details
Purchase Details
Home Financials for this Owner
Home Financials are based on the most recent Mortgage that was taken out on this home.Purchase Details
Purchase Details
Home Financials for this Owner
Home Financials are based on the most recent Mortgage that was taken out on this home.Purchase Details
Similar Homes in Midlothian, VA
Home Values in the Area
Average Home Value in this Area
Purchase History
| Date | Type | Sale Price | Title Company |
|---|---|---|---|
| Interfamily Deed Transfer | -- | None Available | |
| Warranty Deed | $540,000 | Stewart Land Title Svcs Llc | |
| Interfamily Deed Transfer | -- | None Available | |
| Warranty Deed | $537,000 | -- | |
| Special Warranty Deed | $120,000 | -- |
Mortgage History
| Date | Status | Loan Amount | Loan Type |
|---|---|---|---|
| Open | $502,400 | New Conventional | |
| Previous Owner | $432,000 | New Conventional | |
| Previous Owner | $536,725 | VA |
Property History
| Date | Event | Price | Change | Sq Ft Price |
|---|---|---|---|---|
| 12/19/2018 12/19/18 | Sold | $540,000 | -3.6% | $156 / Sq Ft |
| 11/12/2018 11/12/18 | Pending | -- | -- | -- |
| 11/09/2018 11/09/18 | For Sale | $559,900 | +4.3% | $162 / Sq Ft |
| 07/25/2014 07/25/14 | Sold | $537,000 | 0.0% | $159 / Sq Ft |
| 04/22/2014 04/22/14 | Pending | -- | -- | -- |
| 03/25/2014 03/25/14 | For Sale | $537,000 | -- | $159 / Sq Ft |
Tax History Compared to Growth
Tax History
| Year | Tax Paid | Tax Assessment Tax Assessment Total Assessment is a certain percentage of the fair market value that is determined by local assessors to be the total taxable value of land and additions on the property. | Land | Improvement |
|---|---|---|---|---|
| 2025 | $7,595 | $850,600 | $160,000 | $690,600 |
| 2024 | $7,595 | $830,600 | $160,000 | $670,600 |
| 2023 | $6,560 | $720,900 | $152,000 | $568,900 |
| 2022 | $6,504 | $707,000 | $140,000 | $567,000 |
| 2021 | $5,927 | $621,300 | $135,000 | $486,300 |
| 2020 | $5,731 | $603,300 | $130,000 | $473,300 |
| 2019 | $5,398 | $568,200 | $130,000 | $438,200 |
| 2018 | $5,278 | $555,800 | $130,000 | $425,800 |
| 2017 | $5,264 | $544,400 | $130,000 | $414,400 |
| 2016 | $5,158 | $537,300 | $130,000 | $407,300 |
| 2015 | $5,037 | $524,700 | $125,000 | $399,700 |
| 2014 | $4,870 | $504,700 | $112,000 | $392,700 |
Agents Affiliated with this Home
-

Seller's Agent in 2018
Kyle Yeatman
Long & Foster
(804) 516-6413
1,445 Total Sales
-
A
Buyer's Agent in 2018
Adrian Spears
Hometown Realty
(804) 901-1022
90 Total Sales
-

Seller's Agent in 2014
Debbie Crevier Kent
Cottage Street Realty LLC
(571) 293-6923
1,095 Total Sales
-

Buyer's Agent in 2014
Scott Winston
RE/MAX
(804) 901-5738
33 Total Sales
Map
Source: Central Virginia Regional MLS
MLS Number: 1838798
APN: 713-69-98-36-100-000
- 1300 Baltrey Ln
- 1218 Old Hundred Rd
- 1313 Idstone Way
- 2413 Showning Ln
- 16413 Lambourne Rd
- 16501 Massey Hope St
- 15812 W Millington Dr
- 1840 Old Hundred Rd
- 15831 W Millington Dr
- 16143 Old Castle Rd
- 15412 Willowmore Dr
- 16507 Hannington Dr
- 1931 Muswell Ct
- 16118 Old Castle Rd
- 15324 Sultree Dr
- 15813 MacLear Dr
- 15907 MacLear Dr
- 16018 MacLear Dr
- 15620 Cedarville Dr
- 1006 Arbor Heights Terrace
