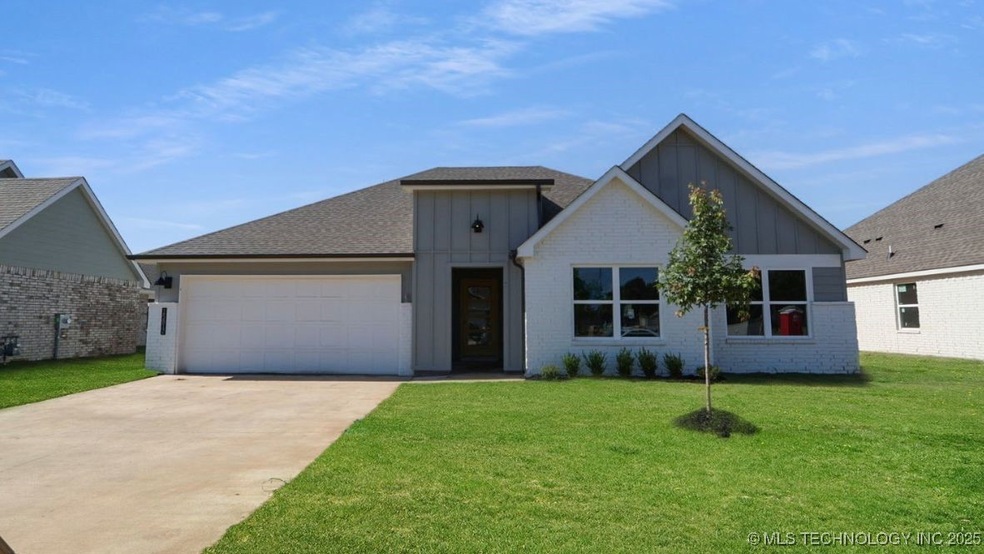
15812 E 75th Place N Owasso, OK 74055
Stone Canyon NeighborhoodEstimated payment $1,980/month
Highlights
- Craftsman Architecture
- Vaulted Ceiling
- Covered Patio or Porch
- Stone Canyon Elementary School Rated A-
- Quartz Countertops
- 2 Car Attached Garage
About This Home
NEW CONSTRUCTION
**The Holden | 5 bedroom | 3 Bath | Single-Story**
The Holden is a spacious single-story home featuring 4 bedrooms and 3 bathrooms. A long, inviting foyer leads you into the open-concept kitchen and breakfast area, perfect for family gatherings and entertaining. The kitchen boasts beautiful countertops, stainless steel appliances, a pantry, and a breakfast bar.
One of the standout features of the Holden is the coveted flex room—a versatile space that can be tailored to your needs. Whether it’s a home office, a playroom, or a cozy reading nook, the flex room offers endless possibilities, making it a buyer favorite.
The main bedroom, located at the rear of the home for privacy, serves as a peaceful retreat with an ensuite bathroom that includes a large walk-in shower and an expansive walk-in closet. The secondary bedrooms, positioned at the front of the home, provide both privacy and convenience.
Additional highlights include a covered rear patio, a tankless water heater, and luxury vinyl flooring throughout the main living areas, kitchen, and bathrooms. This home also comes equipped with the **HOME IS CONNECTED** Smart Home package, featuring an Amazon Dot, front doorbell camera, smart lock, home hub, smart light switch, and thermostat for modern living. UNDER CONSTRUCTION - Estimated completion is August 2025.
Home Details
Home Type
- Single Family
Est. Annual Taxes
- $300
Year Built
- Built in 2025
Lot Details
- 7,800 Sq Ft Lot
- South Facing Home
- Landscaped
HOA Fees
- $50 Monthly HOA Fees
Parking
- 2 Car Attached Garage
- Workshop in Garage
Home Design
- Craftsman Architecture
- Brick Exterior Construction
- Slab Foundation
- Wood Frame Construction
- Fiberglass Roof
- Asphalt
Interior Spaces
- 2,314 Sq Ft Home
- 1-Story Property
- Wired For Data
- Vaulted Ceiling
- Ceiling Fan
- Vinyl Clad Windows
- Insulated Windows
- Fire and Smoke Detector
- Washer and Electric Dryer Hookup
Kitchen
- Oven
- Stove
- Range
- Microwave
- Plumbed For Ice Maker
- Dishwasher
- Quartz Countertops
- Disposal
Flooring
- Carpet
- Tile
Bedrooms and Bathrooms
- 4 Bedrooms
- 2 Full Bathrooms
Eco-Friendly Details
- Energy-Efficient Windows
Outdoor Features
- Covered Patio or Porch
- Rain Gutters
Schools
- Hodson Elementary School
- Owasso Middle School
- Owasso High School
Utilities
- Zoned Heating and Cooling
- Heating System Uses Gas
- Programmable Thermostat
- Tankless Water Heater
- Gas Water Heater
- High Speed Internet
- Phone Available
Community Details
- Stone Creek Of Owasso Subdivision
Listing and Financial Details
- Home warranty included in the sale of the property
Map
Home Values in the Area
Average Home Value in this Area
Tax History
| Year | Tax Paid | Tax Assessment Tax Assessment Total Assessment is a certain percentage of the fair market value that is determined by local assessors to be the total taxable value of land and additions on the property. | Land | Improvement |
|---|---|---|---|---|
| 2024 | $66 | $688 | $688 | $0 |
| 2023 | $66 | $688 | $688 | $0 |
| 2022 | $67 | $688 | $688 | $0 |
| 2021 | $67 | $688 | $688 | $0 |
| 2020 | $66 | $688 | $688 | $0 |
Property History
| Date | Event | Price | Change | Sq Ft Price |
|---|---|---|---|---|
| 08/20/2025 08/20/25 | Sold | $352,400 | 0.0% | $152 / Sq Ft |
| 08/08/2025 08/08/25 | Off Market | $352,400 | -- | -- |
| 08/05/2025 08/05/25 | Off Market | $352,400 | -- | -- |
| 07/31/2025 07/31/25 | For Sale | $352,400 | -- | $152 / Sq Ft |
Purchase History
| Date | Type | Sale Price | Title Company |
|---|---|---|---|
| Special Warranty Deed | $3,711,000 | None Listed On Document | |
| Warranty Deed | $363,000 | Charter Title |
Mortgage History
| Date | Status | Loan Amount | Loan Type |
|---|---|---|---|
| Previous Owner | $2,500,000 | New Conventional |
Similar Homes in the area
Source: MLS Technology
MLS Number: 2531811
APN: 0104529
- 15808 E 75th Place N
- 15904 E 75th Place N
- 15803 E 75th Place N
- 15903 E 75th Place N
- 15905 E 75th St N
- 15912 E 75th Place N
- 15907 E 75th Place N
- 15713 E 75th Place N
- 15814 E 75th St N
- 15911 E 75th Place N
- 15910 E 75th St N
- 15848 E 77th St N
- PEYTON U Plan at Stone Creek
- Garland Plan at Stone Creek
- Cali Plan at Stone Creek
- Frisco Plan at Stone Creek
- Elgin Plan at Stone Creek
- Dean Plan at Stone Creek
- Laredo Plan at Stone Creek
- Kingston Plan at Stone Creek
- 8309 N 144th East Ave
- 14700 E 88th Place N
- 13600 E 84th St N
- 6708 N 128th Ave E
- 6614 N 128th Ave E
- 7817 N 122nd Ave E
- 8214 N 122nd Ave E
- 11611 E 80th St
- 10015 N Owasso Expy
- 12700 E 100th St N
- 10904 N 151st Ave E
- 501-603 N Carlsbad St
- 8751 N 97th Ave E
- 8748 N Mingo Rd
- 9715 E 92nd St N
- 10211 E 99th St N
- 10703 N Garnett Rd
- 10915 N 118th Ave E
- 9803 E 96th St N
- 9802 N 99th Ct E

