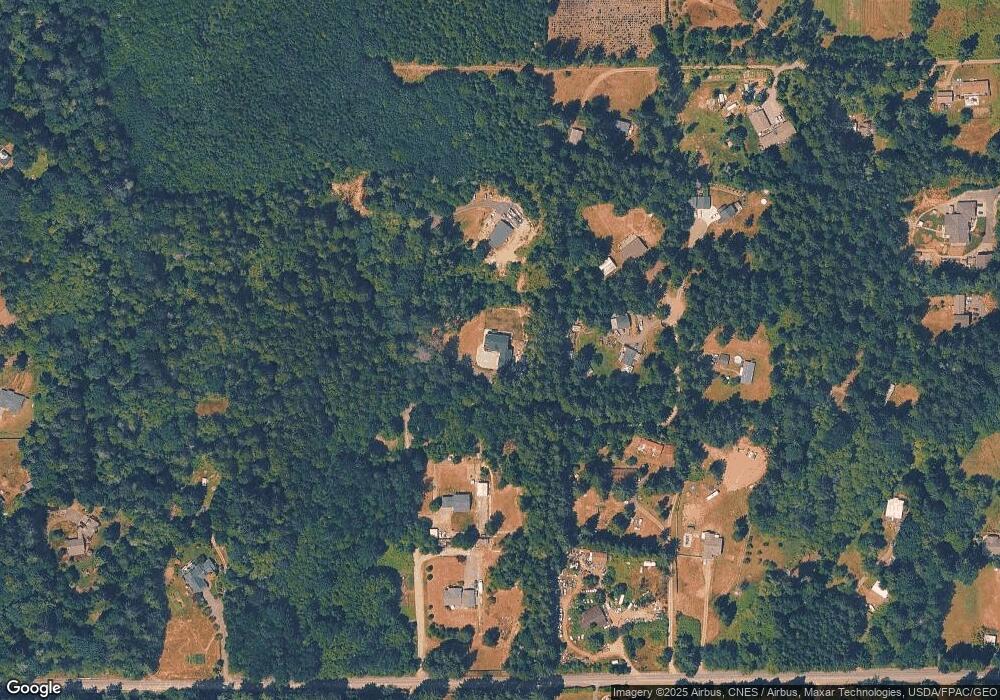15812 Windy Cedar Ln SW Port Orchard, WA 98367
Estimated Value: $928,000 - $1,010,000
4
Beds
4
Baths
5,424
Sq Ft
$177/Sq Ft
Est. Value
About This Home
This home is located at 15812 Windy Cedar Ln SW, Port Orchard, WA 98367 and is currently estimated at $958,164, approximately $176 per square foot. 15812 Windy Cedar Ln SW is a home located in Kitsap County with nearby schools including Burley Glenwood Elementary School, Cedar Heights Middle School, and South Kitsap High School.
Ownership History
Date
Name
Owned For
Owner Type
Purchase Details
Closed on
Oct 13, 2021
Sold by
Pettingill Sandra H and Estate Of Garrett Pettingill
Bought by
Enevold Stephan and Hartung Rebecca
Current Estimated Value
Home Financials for this Owner
Home Financials are based on the most recent Mortgage that was taken out on this home.
Original Mortgage
$548,250
Outstanding Balance
$499,953
Interest Rate
2.8%
Mortgage Type
New Conventional
Estimated Equity
$458,211
Purchase Details
Closed on
Feb 19, 2013
Sold by
First Citizens Bank & Trust Company
Bought by
Pettingill Garrett
Purchase Details
Closed on
Jun 29, 2011
Sold by
Carroll Terese Leah
Bought by
First Citizens Bank & Trust Company
Purchase Details
Closed on
Aug 15, 2006
Sold by
Carroll Edith Jacqueline
Bought by
Carroll Daniel Hugh and Carroll Mary Elizabeth
Purchase Details
Closed on
Nov 1, 2005
Sold by
Carroll Daniel Hugh and Carroll Mary Elizabeth
Bought by
Carroll Terese Leah
Create a Home Valuation Report for This Property
The Home Valuation Report is an in-depth analysis detailing your home's value as well as a comparison with similar homes in the area
Home Values in the Area
Average Home Value in this Area
Purchase History
| Date | Buyer | Sale Price | Title Company |
|---|---|---|---|
| Enevold Stephan | $805,000 | First Amer Ttl King Count | |
| Pettingill Garrett | $405,780 | Fidelity Ntl Kitsap County | |
| First Citizens Bank & Trust Company | $450,000 | None Available | |
| Carroll Daniel Hugh | -- | None Available | |
| Carroll Terese Leah | -- | None Available |
Source: Public Records
Mortgage History
| Date | Status | Borrower | Loan Amount |
|---|---|---|---|
| Open | Enevold Stephan | $548,250 |
Source: Public Records
Tax History Compared to Growth
Tax History
| Year | Tax Paid | Tax Assessment Tax Assessment Total Assessment is a certain percentage of the fair market value that is determined by local assessors to be the total taxable value of land and additions on the property. | Land | Improvement |
|---|---|---|---|---|
| 2026 | $7,539 | $872,060 | $128,270 | $743,790 |
| 2025 | $7,539 | $872,060 | $128,270 | $743,790 |
| 2024 | $7,310 | $872,060 | $128,270 | $743,790 |
| 2023 | $7,264 | $872,060 | $128,270 | $743,790 |
| 2022 | $8,163 | $822,850 | $102,240 | $720,610 |
| 2021 | $7,764 | $739,760 | $92,950 | $646,810 |
| 2020 | $7,913 | $732,700 | $77,250 | $655,450 |
| 2019 | $6,692 | $680,540 | $71,400 | $609,140 |
| 2018 | $7,103 | $545,910 | $61,450 | $484,460 |
| 2017 | $5,923 | $545,910 | $61,450 | $484,460 |
| 2016 | $5,725 | $482,430 | $58,530 | $423,900 |
| 2015 | $5,528 | $471,750 | $58,530 | $413,220 |
| 2014 | -- | $535,080 | $101,520 | $433,560 |
| 2013 | -- | $535,080 | $101,520 | $433,560 |
Source: Public Records
Map
Nearby Homes
- 126th 83rd Ave NW
- 15721 Fairview Lake Rd SW
- 15941 Glenwood Rd SW
- 15235 Golden Hawk Place SW
- 14139 Vintage Dr SW
- 13818 Glenwood Rd SW
- 13280 Wicks End Ln SW
- 2270 SW Rapids Dr
- 13617 144th St NW
- 9711 159th St NW
- 13112 Grouse Hollow Dr NW
- 13257 118th Ave NW
- 13213 Wicks End Ln SW
- 13597 Westbrook Dr SW
- 13916 140th Ave NW
- 13721 137th St NW
- 11019 136th St NW
- 9207 158th Street Ct NW
- 15082 Horseshoe Ave SW
- 12650 Lindi Ln SW
- 0 Lot 26 Windy Cedar Ln SW
- 15804 Windy Cedar Ln SW
- 15822 Windy Cedar Ln SW
- 15901 Windy Cedar Ln SW
- 15931 Windy Cedar Ln SW
- 15610 Glenwood Rd SW
- 15785 Windy Cedar Ln SW
- 31 Glenwood Rd SW
- 3387 SW County Line Rd
- 15588 Glenwood Rd SW
- 0 County Line Rd Unit 612696
- 15920 122nd Avenue Kp N
- 3703 SW County Line Rd
- 12112 160th St NW Unit KN
- 0 Windy Cedar Ln SW Unit 1300262
- 0 Windy Cedar Ln SW
- 15582 Glenwood Rd SW
- 15920 122nd Ave NW
- 15622 Glenwood Rd SW
- 15904 122nd Avenue Kp N Unit 15906
