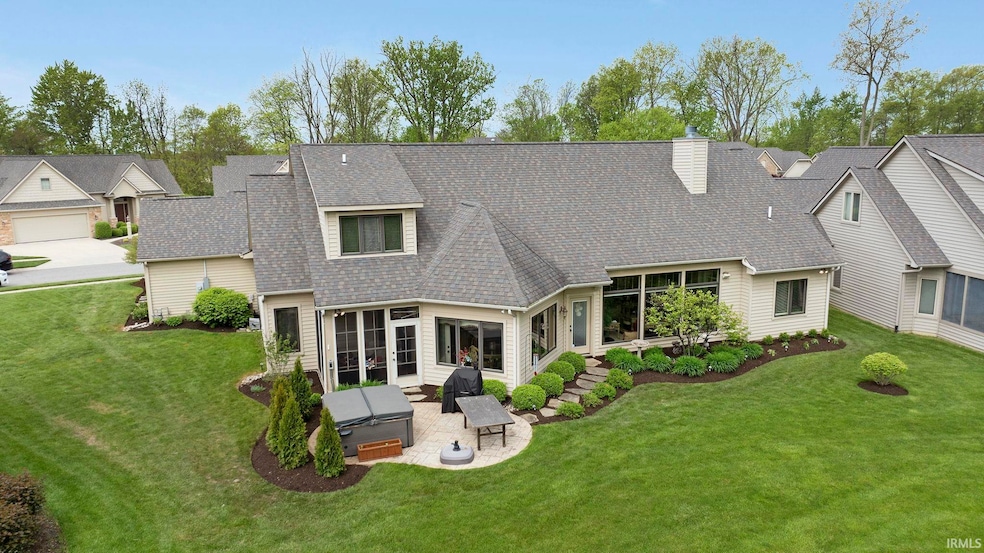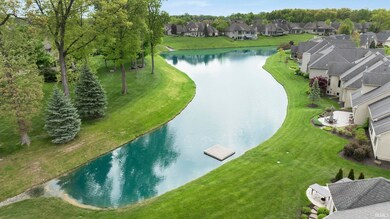15812 Winterberry Ct Huntertown, IN 46748
Estimated payment $3,437/month
Highlights
- Spa
- Primary Bedroom Suite
- Open Floorplan
- Cedar Canyon Elementary School Rated A-
- Waterfront
- Lake, Pond or Stream
About This Home
Elegant Villa Living in Twin Eagles. This stunning 3 bedroom, 3 bathroom condo offers luxury living with thoughtful design & exceptional amenities. Step inside to a welcoming great room featuring a gas log fireplace, picture windows, & custom built-ins—perfect for both entertaining & cozy evenings. The open floor plan seamlessly connects to a spacious dining room, creating an ideal setting for gatherings large and small.The office/den includes a convenient back office area, offering flexibility for remote work or pursuing hobbies. The kitchen shines with elegant granite countertops, 2 practical pantries, dining area & bar area.Retreat to the comfortable primary bedroom with direct access to an easy breeze porch—also accessible from the kitchen. The primary bathroom features a custom walk-in tile shower and generous closet space.Upstairs, discover versatile living with an additional family room that can easily serve as a bedroom, complete with its own full bathroom. Storage concerns? Not here! The walk-in attic provides abundant space for seasonal items and treasured keepsakes. 4 car garage with a nicely designed mechanical room housed in custom closets.Outside, unwind on the patio beside a beautiful pond or soak away stress in the hot tub that remains. With nearby amenities including Pufferbelly Trail, pool and tennis courts.
Listing Agent
CENTURY 21 Bradley Realty, Inc Brokerage Phone: 260-445-2062 Listed on: 05/13/2025

Property Details
Home Type
- Condominium
Est. Annual Taxes
- $2,057
Year Built
- Built in 2008
Lot Details
- Waterfront
- Backs to Open Ground
- Landscaped
- Irrigation
HOA Fees
- $233 Monthly HOA Fees
Parking
- 4 Car Attached Garage
- Driveway
Home Design
- Slab Foundation
- Asphalt Roof
- Wood Siding
- Stone Exterior Construction
- Vinyl Construction Material
Interior Spaces
- 2,985 Sq Ft Home
- 1.5-Story Property
- Open Floorplan
- Ceiling height of 9 feet or more
- Ceiling Fan
- Entrance Foyer
- Living Room with Fireplace
- Utility Room in Garage
- Water Views
Kitchen
- Eat-In Kitchen
- Breakfast Bar
- Walk-In Pantry
- Kitchen Island
- Solid Surface Countertops
Flooring
- Wood
- Carpet
Bedrooms and Bathrooms
- 3 Bedrooms
- Primary Bedroom Suite
- Walk-In Closet
Laundry
- Laundry on main level
- Electric Dryer Hookup
Attic
- Storage In Attic
- Walkup Attic
Outdoor Features
- Spa
- Lake, Pond or Stream
- Patio
Location
- Suburban Location
Schools
- Cedar Canyon Elementary School
- Maple Creek Middle School
- Carroll High School
Utilities
- Forced Air Heating and Cooling System
- Heating System Uses Gas
Listing and Financial Details
- Assessor Parcel Number 02-02-16-179-032.000-058
Community Details
Overview
- Preserves Of Twin Eagles Subdivision
Recreation
- Waterfront Owned by Association
- Community Pool
Map
Home Values in the Area
Average Home Value in this Area
Tax History
| Year | Tax Paid | Tax Assessment Tax Assessment Total Assessment is a certain percentage of the fair market value that is determined by local assessors to be the total taxable value of land and additions on the property. | Land | Improvement |
|---|---|---|---|---|
| 2024 | $3,716 | $489,500 | $65,000 | $424,500 |
| 2022 | $3,539 | $423,200 | $65,000 | $358,200 |
| 2021 | $3,509 | $393,700 | $65,000 | $328,700 |
| 2020 | $3,528 | $381,200 | $65,000 | $316,200 |
| 2019 | $3,443 | $361,200 | $65,000 | $296,200 |
| 2018 | $3,556 | $367,700 | $65,000 | $302,700 |
| 2017 | $3,519 | $351,900 | $65,000 | $286,900 |
| 2016 | -- | $328,100 | $65,000 | $263,100 |
Property History
| Date | Event | Price | List to Sale | Price per Sq Ft | Prior Sale |
|---|---|---|---|---|---|
| 10/26/2025 10/26/25 | Pending | -- | -- | -- | |
| 09/11/2025 09/11/25 | Price Changed | $579,400 | -0.1% | $194 / Sq Ft | |
| 09/02/2025 09/02/25 | For Sale | $579,900 | 0.0% | $194 / Sq Ft | |
| 08/25/2025 08/25/25 | Pending | -- | -- | -- | |
| 07/10/2025 07/10/25 | Price Changed | $579,900 | -1.7% | $194 / Sq Ft | |
| 06/13/2025 06/13/25 | Price Changed | $590,000 | -2.5% | $198 / Sq Ft | |
| 05/30/2025 05/30/25 | Price Changed | $604,900 | -1.6% | $203 / Sq Ft | |
| 05/22/2025 05/22/25 | Price Changed | $614,900 | -1.6% | $206 / Sq Ft | |
| 05/13/2025 05/13/25 | For Sale | $624,900 | +4.9% | $209 / Sq Ft | |
| 03/06/2024 03/06/24 | Sold | $595,900 | 0.0% | $200 / Sq Ft | View Prior Sale |
| 02/14/2024 02/14/24 | Pending | -- | -- | -- | |
| 01/05/2024 01/05/24 | For Sale | $595,900 | -- | $200 / Sq Ft |
Purchase History
| Date | Type | Sale Price | Title Company |
|---|---|---|---|
| Warranty Deed | $595,900 | Centurion Land Title | |
| Limited Warranty Deed | -- | None Available | |
| Interfamily Deed Transfer | -- | Lawyers Title | |
| Corporate Deed | -- | Commonwealth-Dreibelbiss Tit |
Mortgage History
| Date | Status | Loan Amount | Loan Type |
|---|---|---|---|
| Open | $275,900 | New Conventional | |
| Previous Owner | $204,400 | New Conventional | |
| Previous Owner | $210,000 | Purchase Money Mortgage |
Source: Indiana Regional MLS
MLS Number: 202517499
APN: 02-02-16-179-032.000-058
- 335 Ephron Ct
- 16120 Gemma Pass
- 123 Tawney Eagle Ct
- 15926 Weston Glen
- 219 Twin Eagles Blvd E
- 703 Cedar Canyons Rd
- 787 Cedar Canyons Rd
- 745 Cedar Canyons Rd
- 811 Honey Willow Blvd
- 16570 Chilton Cove
- 696 Keltic Pines Blvd
- 652 Keltic Pines Blvd
- 198 Big Rock Pass
- 915 Ravenwillow Dr
- 564 Keltic Pines Blvd
- 663 Keltic Pines Blvd
- 453 Keltic Pines Blvd
- 15817 Timberwillow Dr
- 498 Keltic Pines Blvd
- 15189 Cranwood Ct






