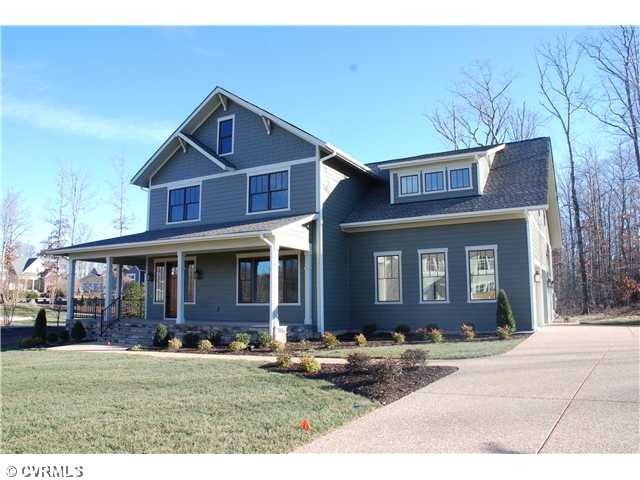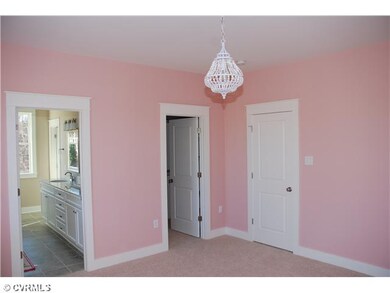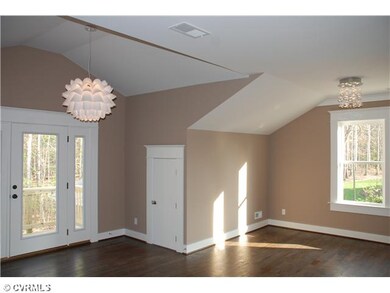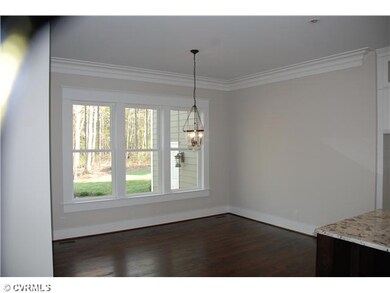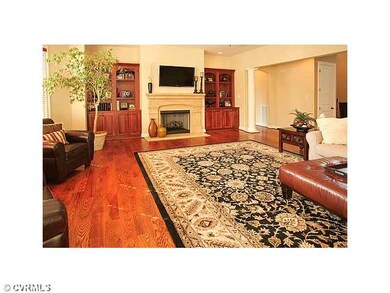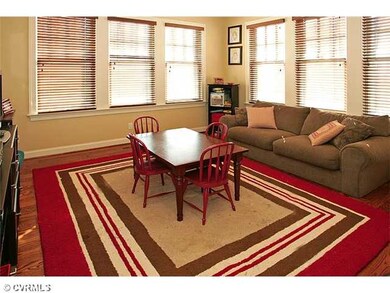
15813 Draycot Dr Midlothian, VA 23112
About This Home
As of May 2025This Luxury Craftsman home features a bright, open floorplan with oversized windows, 10' ceilings, a luxury chef's kitchen. Additional features include up to 6 bedrooms, including a guest suite on the main level, 4.5 baths, a fantastic 15' x 22' outdoor living room with real wood burning fireplace, a 3-car oversized garage, and contemporary interior styling. This luxury home is perfectly situated on a 0.6 acre lot adjacent to a park with a great yard for outdoor living. MODEL OPEN DAILY FROM 10-5 COME SEE WHAT EVERYONE IS TALKING ABOUT
Last Agent to Sell the Property
James Huebler
Radford & Co Real Estate Inc License #0225179505 Listed on: 12/18/2012
Home Details
Home Type
- Single Family
Est. Annual Taxes
- $8,603
Year Built
- 2013
Home Design
- Dimensional Roof
Interior Spaces
- Property has 2 Levels
Bedrooms and Bathrooms
- 4 Bedrooms
- 4 Full Bathrooms
Utilities
- Zoned Heating and Cooling
- Heat Pump System
Listing and Financial Details
- Assessor Parcel Number 714-699-03-62-00000
Ownership History
Purchase Details
Home Financials for this Owner
Home Financials are based on the most recent Mortgage that was taken out on this home.Purchase Details
Home Financials for this Owner
Home Financials are based on the most recent Mortgage that was taken out on this home.Purchase Details
Home Financials for this Owner
Home Financials are based on the most recent Mortgage that was taken out on this home.Purchase Details
Home Financials for this Owner
Home Financials are based on the most recent Mortgage that was taken out on this home.Similar Homes in Midlothian, VA
Home Values in the Area
Average Home Value in this Area
Purchase History
| Date | Type | Sale Price | Title Company |
|---|---|---|---|
| Bargain Sale Deed | $1,200,000 | Fidelity National Title | |
| Warranty Deed | $688,000 | Attorney | |
| Warranty Deed | $647,998 | -- | |
| Special Warranty Deed | $215,000 | -- |
Mortgage History
| Date | Status | Loan Amount | Loan Type |
|---|---|---|---|
| Open | $1,020,000 | New Conventional | |
| Previous Owner | $50,000 | Stand Alone Second | |
| Previous Owner | $535,900 | New Conventional | |
| Previous Owner | $147,000 | Credit Line Revolving | |
| Previous Owner | $378,499 | New Conventional | |
| Previous Owner | $3,500,000 | Stand Alone Refi Refinance Of Original Loan | |
| Previous Owner | $115,000 | Construction |
Property History
| Date | Event | Price | Change | Sq Ft Price |
|---|---|---|---|---|
| 05/30/2025 05/30/25 | Sold | $1,200,000 | +4.3% | $268 / Sq Ft |
| 03/26/2025 03/26/25 | Pending | -- | -- | -- |
| 03/20/2025 03/20/25 | For Sale | $1,150,000 | +67.2% | $257 / Sq Ft |
| 07/26/2019 07/26/19 | Sold | $688,000 | -1.6% | $159 / Sq Ft |
| 06/05/2019 06/05/19 | Pending | -- | -- | -- |
| 05/16/2019 05/16/19 | For Sale | $699,000 | +7.9% | $161 / Sq Ft |
| 12/13/2013 12/13/13 | Sold | $647,999 | -18.5% | $126 / Sq Ft |
| 03/05/2013 03/05/13 | Pending | -- | -- | -- |
| 12/18/2012 12/18/12 | For Sale | $795,000 | -- | $154 / Sq Ft |
Tax History Compared to Growth
Tax History
| Year | Tax Paid | Tax Assessment Tax Assessment Total Assessment is a certain percentage of the fair market value that is determined by local assessors to be the total taxable value of land and additions on the property. | Land | Improvement |
|---|---|---|---|---|
| 2025 | $8,603 | $963,800 | $160,000 | $803,800 |
| 2024 | $8,603 | $940,800 | $160,000 | $780,800 |
| 2023 | $7,466 | $820,400 | $152,000 | $668,400 |
| 2022 | $7,280 | $791,300 | $140,000 | $651,300 |
| 2021 | $6,615 | $693,700 | $135,000 | $558,700 |
| 2020 | $6,543 | $688,700 | $130,000 | $558,700 |
| 2019 | $6,252 | $658,100 | $130,000 | $528,100 |
| 2018 | $6,100 | $643,000 | $130,000 | $513,000 |
| 2017 | $6,066 | $629,300 | $130,000 | $499,300 |
| 2016 | $5,959 | $620,700 | $130,000 | $490,700 |
| 2015 | $5,698 | $593,500 | $112,000 | $481,500 |
| 2014 | $5,641 | $585,000 | $112,000 | $473,000 |
Agents Affiliated with this Home
-

Seller's Agent in 2025
Jamie Younger Team
Long & Foster
(804) 513-8008
294 Total Sales
-

Buyer's Agent in 2025
Marie-Claire Simpson
Fathom Realty Virginia
(804) 901-2447
49 Total Sales
-
C
Seller's Agent in 2019
Charlie Bickel
Charlie Bickel Real Estate LLC
-

Seller Co-Listing Agent in 2019
Kasey Zyglocke
Real Broker LLC
(804) 921-2826
51 Total Sales
-
J
Seller's Agent in 2013
James Huebler
Radford & Co Real Estate Inc
-

Buyer's Agent in 2013
Richard Buckingham
Long & Foster
(804) 370-2412
129 Total Sales
Map
Source: Central Virginia Regional MLS
MLS Number: 1229630
APN: 714-69-90-36-200-000
- 15601 Beedon Dr
- 1300 Baltrey Ln
- 1313 Idstone Way
- 1218 Old Hundred Rd
- 2413 Showning Ln
- 16413 Lambourne Rd
- 16501 Massey Hope St
- 1840 Old Hundred Rd
- 15812 W Millington Dr
- 15831 W Millington Dr
- 16143 Old Castle Rd
- 16507 Hannington Dr
- 1931 Muswell Ct
- 15324 Sultree Dr
- 16118 Old Castle Rd
- 15813 MacLear Dr
- 15907 MacLear Dr
- 15620 Cedarville Dr
- 1006 Arbor Heights Terrace
- 972 Landon Laurel Ln
