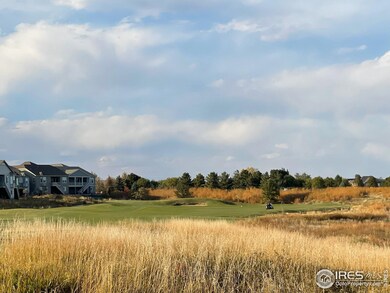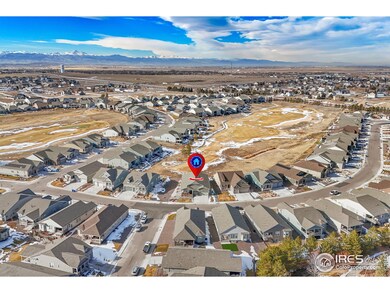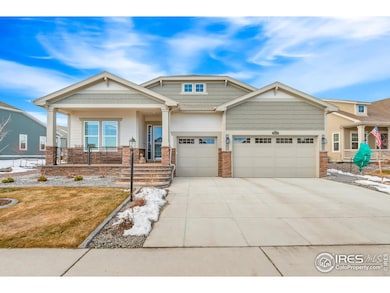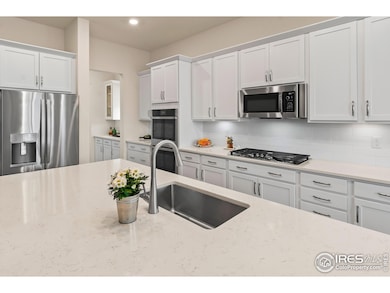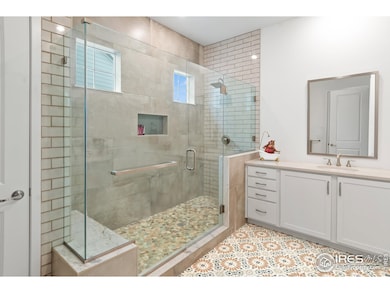This stunning home, located in the gated, prestigious, Todd Creek community , has been completely transformed w/ high-end upgrades just in the last year. Well over $130k was invested post-construction (const. completed 2023) to elevate every detail, giving it the look and feel of a professionally designed showhome. The spa-like primary & secondary baths feature extensive custom tile work, creating an atmosphere of pure relaxation. The primary bath boasts a large glass-enclosed shower w/ soothing colors & high-end finishes that enhance the tranquil ambiance. The thoughtfully redesigned laundry room now offers exceptional functionality w/ custom cabinetry, plus a dedicated wine refrigerator & counter-perfect for entertaining. Storage is maximized throughout, thanks to Closets By Design, including a huge, drool worthy primary closet & built-in filing cabinets/closet in the large hall closet. The expansive kitchen is a chef's dream, featuring an ample prep areas, a walk-in pantry, cabinets with new roll-out shelving, & abundant counter space. Durable & stylish new LVP flooring enhances the home's beauty while offering long-lasting performance, while high end plantation shutters offer beauty and function throughout. Outdoor living reaches new heights with dual custom patio areas overlooking the 6th tee box-an ideal setting for lazy morning coffee or evening gatherings w/ friends. This prime location provides breathtaking golf course views w/ minimal "golf ball liability," ensuring peace of mind. With two bedrooms plus an office that offers stunning fairway views, a cozy reading room/flex room, a spacious dining area, and an open-concept kitchen & living space, this sprawling ranch-style home is the pinnacle of upgraded, luxury living. All of this located in an active adult community offering all amenities you could desire - incl. walking paths, clubhouse w/ fitness center & restaurant, indoor and outdoor pool, sauna, tennis courts, tons of social activities + much more!


