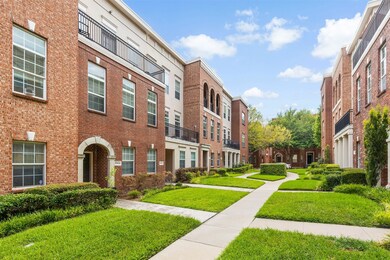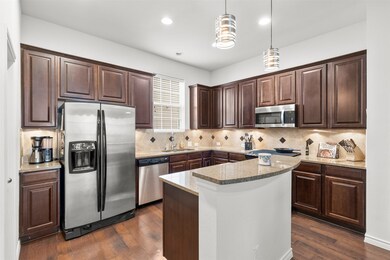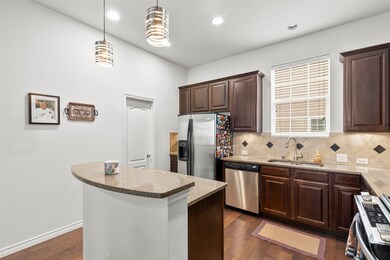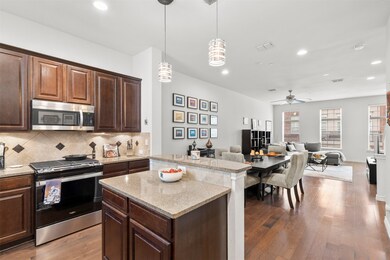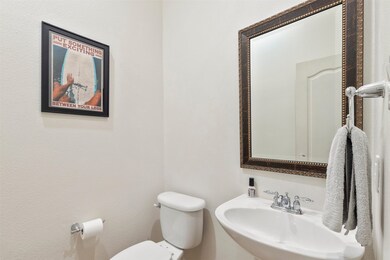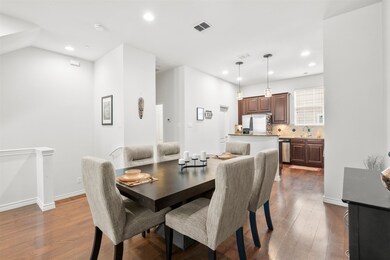15814 Breedlove Place Unit 137 Addison, TX 75001
Estimated payment $3,256/month
Highlights
- Rooftop Deck
- Open Floorplan
- Traditional Architecture
- 6.03 Acre Lot
- Dual Staircase
- 1-minute walk to Parkview Park
About This Home
Turn key and ideal location!!! This beautiful 3 story townhome with $30,000 in updates is just far enough away to enjoy a peaceful evening on the 20 ft, freshly painted balcony yet a short walk away from all that Addison has to offer including a free membership to the Addison Athletic Club!
The first floor bedroom.with new, petproof carpet, & en suite can easily double as a home office or can be a great guest room for your overnight guests or out of town visitors. The 2nd floor offers today's open floor plan living style. The kitchen, with half bath off of it, offers granite countertops, a breakfast bar and all appliances, which include a new stove. Open living and dining area with an abundance of natural light. The 3 windows in the living room were installed in 2023. The 3rd floor is home to a spacious landing, large utility room and very spacious master suite & en suite with walkout balcony. HVAC was replaced in 2024 and comes with a 10 year transferrable warranty, the HOA replaced the roof in 2023 as well as the exterior wood trim in 2025. Please see transaction desk for complete list of updates & benefits!
Listing Agent
Fathom Realty Brokerage Phone: 888-455-6040 License #0697439 Listed on: 07/10/2025

Townhouse Details
Home Type
- Townhome
Est. Annual Taxes
- $6,158
Year Built
- Built in 2006
Lot Details
- Landscaped
- Sprinkler System
HOA Fees
- $400 Monthly HOA Fees
Parking
- 2 Car Attached Garage
- Rear-Facing Garage
- Garage Door Opener
Home Design
- Traditional Architecture
- Brick Exterior Construction
- Slab Foundation
- Composition Roof
Interior Spaces
- 1,940 Sq Ft Home
- 3-Story Property
- Open Floorplan
- Dual Staircase
- Wired For Sound
- Window Treatments
- Prewired Security
Kitchen
- Gas Range
- Microwave
- Dishwasher
- Granite Countertops
- Disposal
Flooring
- Wood
- Carpet
- Laminate
- Ceramic Tile
Bedrooms and Bathrooms
- 2 Bedrooms
- Walk-In Closet
- Double Vanity
Laundry
- Laundry in Utility Room
- Dryer
- Washer
Outdoor Features
- Balcony
- Rooftop Deck
Schools
- Jerry Junkins Elementary School
- White High School
Utilities
- Central Air
- Heating Available
- Gas Water Heater
- High Speed Internet
- Cable TV Available
Listing and Financial Details
- Assessor Parcel Number 10C05500001600137
- Tax Block A,B,D,E
Community Details
Overview
- Association fees include gas, ground maintenance, pest control, sewer, trash, water
- The Mac Group Association
- Townhomes Of District A Subdivision
Security
- Carbon Monoxide Detectors
- Fire and Smoke Detector
Map
Home Values in the Area
Average Home Value in this Area
Tax History
| Year | Tax Paid | Tax Assessment Tax Assessment Total Assessment is a certain percentage of the fair market value that is determined by local assessors to be the total taxable value of land and additions on the property. | Land | Improvement |
|---|---|---|---|---|
| 2025 | $6,158 | $443,950 | $26,000 | $417,950 |
| 2024 | $6,158 | $443,950 | $26,000 | $417,950 |
| 2023 | $6,158 | $359,000 | $26,000 | $333,000 |
| 2022 | $8,488 | $359,000 | $26,000 | $333,000 |
| 2021 | $8,658 | $349,200 | $26,000 | $323,200 |
| 2020 | $8,298 | $326,020 | $15,990 | $310,030 |
| 2019 | $8,537 | $326,020 | $15,990 | $310,030 |
| 2018 | $8,114 | $326,020 | $15,990 | $310,030 |
| 2017 | $7,364 | $294,880 | $15,990 | $278,890 |
| 2016 | $7,364 | $294,880 | $15,990 | $278,890 |
| 2015 | $6,081 | $261,900 | $15,990 | $245,910 |
| 2014 | $6,081 | $242,500 | $15,990 | $226,510 |
Property History
| Date | Event | Price | List to Sale | Price per Sq Ft | Prior Sale |
|---|---|---|---|---|---|
| 08/21/2025 08/21/25 | For Sale | $445,000 | -3.3% | $229 / Sq Ft | |
| 08/03/2025 08/03/25 | Off Market | -- | -- | -- | |
| 07/10/2025 07/10/25 | For Sale | $460,000 | +27.8% | $237 / Sq Ft | |
| 07/06/2021 07/06/21 | Sold | -- | -- | -- | View Prior Sale |
| 06/09/2021 06/09/21 | Pending | -- | -- | -- | |
| 06/02/2021 06/02/21 | Price Changed | $359,900 | -2.2% | $186 / Sq Ft | |
| 05/27/2021 05/27/21 | For Sale | $368,000 | -- | $190 / Sq Ft |
Purchase History
| Date | Type | Sale Price | Title Company |
|---|---|---|---|
| Deed | -- | Capital Title | |
| Warranty Deed | -- | Attorney |
Mortgage History
| Date | Status | Loan Amount | Loan Type |
|---|---|---|---|
| Open | $319,000 | New Conventional |
Source: North Texas Real Estate Information Systems (NTREIS)
MLS Number: 20989452
APN: 10C05500001600137
- 15846 Breedlove Place Unit 152
- 15826 Breedlove Place Unit 143
- 15759 Seabolt Unit 44
- 15741 Seabolt Unit 28
- 15875 Spectrum Dr Unit 1106
- 5005 Meridian Ln Unit 3102
- 5055 Addison Cir Unit 736
- 5055 Addison Cir Unit 427
- 4133 N Reserve Ln
- 4109 N Reserve Ln
- 14903 N Reserve Ln
- 5325 Bent Tree Forest Dr Unit 1104
- 5325 Bent Tree Forest Dr Unit 2228
- 5325 Bent Tree Forest Dr Unit 1103
- 5325 Bent Tree Forest Dr Unit 1101
- 5325 Bent Tree Forest Dr Unit 2244
- 5325 Bent Tree Forest Dr Unit 2230
- 5200 Keller Springs Rd Unit 736
- 5200 Keller Springs Rd Unit 815
- 5200 Keller Springs Rd Unit 1125
- 5014 Calloway Dr Unit 1
- 15759 Seabolt Unit 44
- 15750 Spectrum Dr
- 5005 Meridian Ln Unit 3102
- 15777 Quorum Dr Unit 2122.1412226
- 15777 Quorum Dr Unit 3118.1412231
- 15777 Quorum Dr Unit 1412.1412223
- 15777 Quorum Dr Unit 1428.1412225
- 15777 Quorum Dr Unit 2121.1412228
- 15777 Quorum Dr Unit 2302.1412229
- 15777 Quorum Dr Unit 3302.1412222
- 15777 Quorum Dr Unit 1131.1412221
- 15777 Quorum Dr Unit 2214.1412230
- 15777 Quorum Dr Unit 1126.1412224
- 5009 Addison Cir
- 15842 Addison Rd Unit ID1348727P
- 15842 Addison Rd Unit ID1348816P
- 16060 Dallas Pkwy
- 4800 Keller Springs Rd
- 15480 Dallas Pkwy

