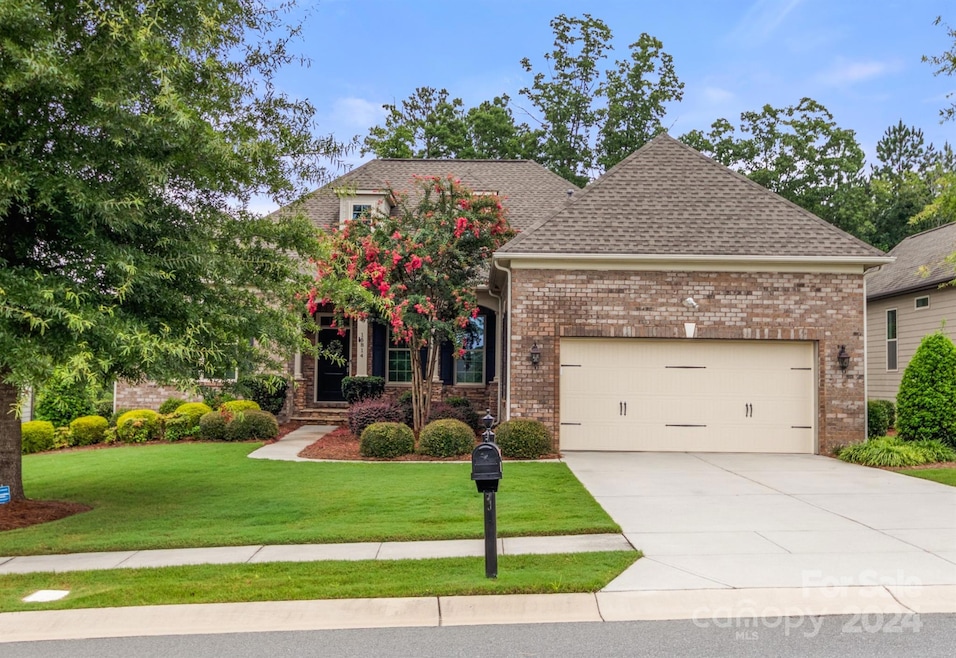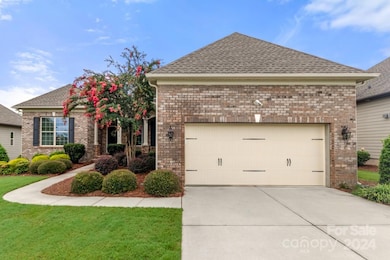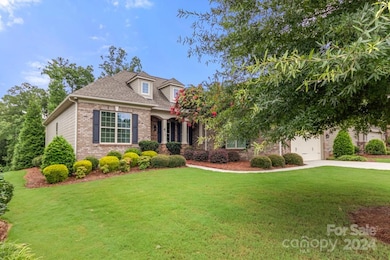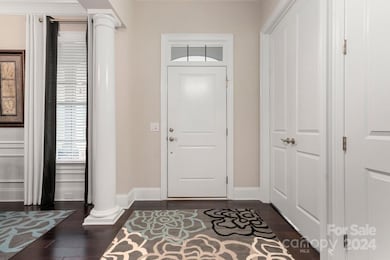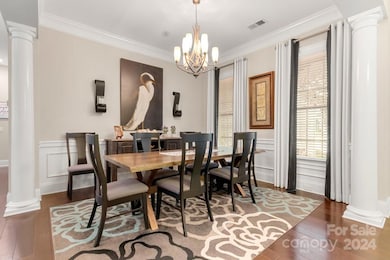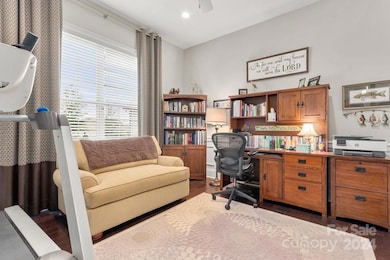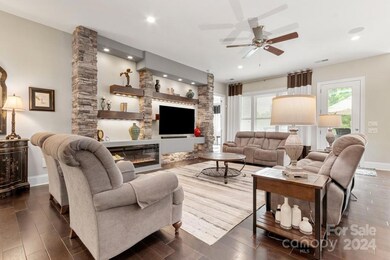
15814 Vale Ridge Dr Charlotte, NC 28278
The Palisades NeighborhoodEstimated payment $4,548/month
Highlights
- Golf Course Community
- Access To Lake
- Open Floorplan
- Palisades Park Elementary School Rated A-
- Fitness Center
- Clubhouse
About This Home
Stunning 3 bed, 2.5 bath ranch home in Regency at Palisades with tons of upgrades! A beautiful formal dining area w/ wainscoting & crown molding sits off of the foyer- great for hosting! The open great room features a custom built-in feature wall with stone accent pillars, wood shelving, recessed lighting, & an electric insert fireplace! Cook meals in the beautiful kitchen boasting granite counters, SS Kitchen Aid appliances, a 5-burner gas cooktop & vent hood, & subway tile backsplash. Eat meals in the breakfast nook, dining room, or at the bar! Relax in the primary suite with a tray ceiling & windows overlooking the private rear view. The en-suite bath has a soaking tub, glass enclosed shower, custom walk-in closet with shelving & drawers. A private study with double doors can be used as a home office or a formal living room. Entertain on the covered deck w/ stairs leading down to the paver patio with a sitting wall! This home has it all- come see it today!
Listing Agent
RE/MAX Executive Brokerage Email: reid@thebaxterteam.com License #239353 Listed on: 08/03/2024

Home Details
Home Type
- Single Family
Est. Annual Taxes
- $4,533
Year Built
- Built in 2016
Lot Details
- Wooded Lot
- Lawn
- Property is zoned MX-3
HOA Fees
- $375 Monthly HOA Fees
Parking
- 2 Car Attached Garage
- Driveway
Home Design
- Brick Exterior Construction
- Architectural Shingle Roof
- Hardboard
Interior Spaces
- 2,451 Sq Ft Home
- 1-Story Property
- Open Floorplan
- Built-In Features
- Crown Molding
- Ceiling Fan
- Recessed Lighting
- Self Contained Fireplace Unit Or Insert
- Electric Fireplace
- Entrance Foyer
- Great Room with Fireplace
- Crawl Space
- Laundry Room
Kitchen
- Breakfast Area or Nook
- Breakfast Bar
- Built-In Oven
- Gas Cooktop
- Range Hood
- Microwave
- Plumbed For Ice Maker
- Dishwasher
- Kitchen Island
- Disposal
Flooring
- Wood
- Tile
Bedrooms and Bathrooms
- 3 Main Level Bedrooms
- Walk-In Closet
- Soaking Tub
- Garden Bath
Outdoor Features
- Access To Lake
- Deck
- Covered Patio or Porch
Utilities
- Forced Air Heating and Cooling System
- Heating System Uses Natural Gas
Listing and Financial Details
- Assessor Parcel Number 217-335-21
Community Details
Overview
- Cams Association, Phone Number (704) 731-5560
- Built by Toll Brothers
- Regency At Palisades Subdivision, Waverly Floorplan
- Mandatory home owners association
Amenities
- Clubhouse
Recreation
- Golf Course Community
- Tennis Courts
- Indoor Game Court
- Recreation Facilities
- Fitness Center
- Community Indoor Pool
- Trails
Map
Home Values in the Area
Average Home Value in this Area
Tax History
| Year | Tax Paid | Tax Assessment Tax Assessment Total Assessment is a certain percentage of the fair market value that is determined by local assessors to be the total taxable value of land and additions on the property. | Land | Improvement |
|---|---|---|---|---|
| 2025 | $4,533 | $651,900 | $170,000 | $481,900 |
| 2024 | $4,533 | $651,900 | $170,000 | $481,900 |
| 2023 | $4,462 | $651,900 | $170,000 | $481,900 |
| 2022 | $4,809 | $532,000 | $125,000 | $407,000 |
| 2021 | $4,695 | $532,000 | $125,000 | $407,000 |
| 2020 | $4,668 | $532,000 | $125,000 | $407,000 |
| 2019 | $4,618 | $532,000 | $125,000 | $407,000 |
| 2018 | $3,970 | $348,200 | $46,000 | $302,200 |
| 2017 | $3,890 | $348,200 | $46,000 | $302,200 |
| 2016 | $505 | $100 | $100 | $0 |
Property History
| Date | Event | Price | List to Sale | Price per Sq Ft |
|---|---|---|---|---|
| 10/02/2025 10/02/25 | Price Changed | $725,000 | -0.5% | $296 / Sq Ft |
| 07/16/2025 07/16/25 | Price Changed | $729,000 | -2.8% | $297 / Sq Ft |
| 05/22/2025 05/22/25 | Price Changed | $749,999 | -0.9% | $306 / Sq Ft |
| 03/27/2025 03/27/25 | Price Changed | $757,000 | -1.3% | $309 / Sq Ft |
| 02/17/2025 02/17/25 | Price Changed | $767,000 | -0.3% | $313 / Sq Ft |
| 12/12/2024 12/12/24 | Price Changed | $769,000 | -0.8% | $314 / Sq Ft |
| 11/17/2024 11/17/24 | For Sale | $774,900 | 0.0% | $316 / Sq Ft |
| 10/27/2024 10/27/24 | Pending | -- | -- | -- |
| 08/03/2024 08/03/24 | For Sale | $774,900 | -- | $316 / Sq Ft |
Purchase History
| Date | Type | Sale Price | Title Company |
|---|---|---|---|
| Warranty Deed | -- | None Listed On Document | |
| Special Warranty Deed | $528,500 | Westminster Title Agency |
Mortgage History
| Date | Status | Loan Amount | Loan Type |
|---|---|---|---|
| Previous Owner | $417,000 | New Conventional |
About the Listing Agent

As team leader, Reid had the idea years ago to create a real estate team unlike any in the area. He began his real estate career 17 years ago with Pulte Group as a New Homes Sales Consultant in Sun City Carolina Lakes. While working on-site at Sun City Carolina Lakes, he witnessed many clients going through the building process blindly and without buyer representation, creating unnecessary stress.
Reid saw the opportunity to help buyers through the building/buying process instead of
Reid's Other Listings
Source: Canopy MLS (Canopy Realtor® Association)
MLS Number: 4166214
APN: 217-335-21
- 14503 Crest Ct
- 14920 High Bluff Ct
- 14629 Glen Valley Ct
- 16010 Vale Ridge Dr
- 18022 Stark Way
- 18045 Stark Way
- 14916 Creeks Edge Dr
- 16547 Bastille Dr
- 15537 Capps Rd
- 15620 Lake Ridge Rd
- 15224 Lake Ridge Rd
- 15513 Capps Rd
- 82112 Standing Oak Dr
- 82132 Standing Oak Dr
- 9211 Grisons Ct
- 14108 Rhone Valley Dr
- 45528 Misty Bluff Dr
- 82228 Standing Oak Dr
- 14539 Crosswater Ln
- 16415 Capps Rd
- 15904 Capps Rd
- 15520 Capps Rd
- 15512 Capps Rd
- 18219 Stark Way
- 16858 Rudence Ct
- 17538 Austins Creek Dr
- 15130 Oleander Dr
- 15902 White St
- 19016 Yellow Birch Dr
- 15716 Youngblood Rd
- 13409 Highflyer Woods Ln
- 13422 Hyperion Hills Ln
- 14611 Murfield Ct
- 10322 Winyah Bay Ln
- 17413 Caddy Ct
- 11023 Moonbug Ct Unit Spinnerbait
- 11023 Moonbug Ct Unit Osprey
- 11023 Moonbug Ct Unit Shad
- 11023 Moonbug Ct
- 16711 Cozy Cove Rd
