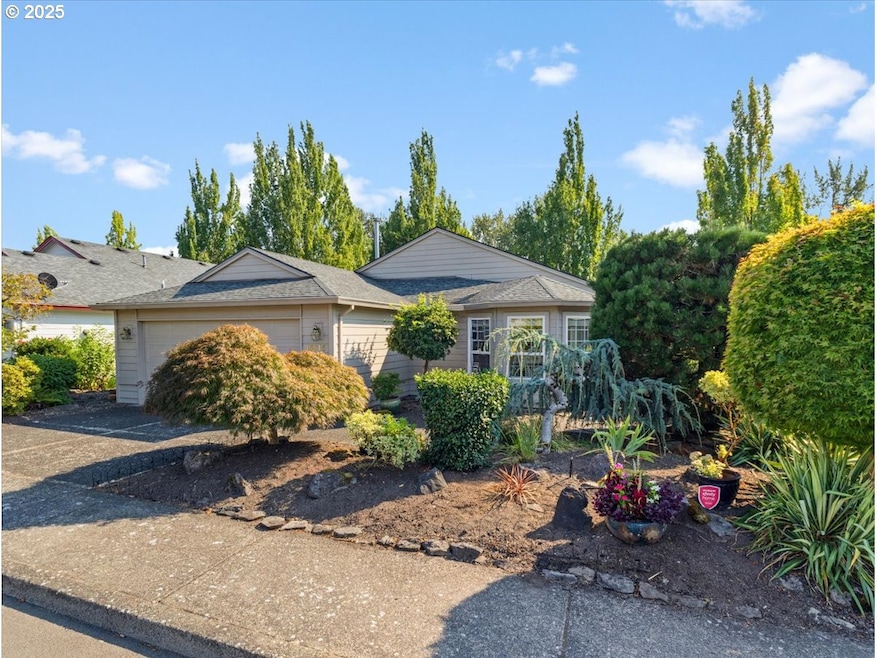15815 SE 35th St Vancouver, WA 98683
Cascade Park NeighborhoodEstimated payment $3,135/month
Highlights
- Active Adult
- Vaulted Ceiling
- Private Yard
- Covered Deck
- Hydromassage or Jetted Bathtub
- Community Pool
About This Home
This stylishly updated home is truly move-in ready with all new flooring and a freshly painted interior. The open-concept layout is bright and inviting, featuring vaulted ceilings and a cozy gas fireplace in the great room. A flexible third bedroom doubles perfectly as an office, den, or guest room—seller will even add a closet with an acceptable offer.The primary suite is a private retreat with a walk-in closet, soaking tub, and step-in shower. A rare bonus to this floorplan is the expanded garage, offering extra space for a workshop, storage, or creative hobbies.Step outside to enjoy year-round living on the oversized covered patio while the low-maintenance yard ensures more time for what you love.Set within a vibrant 55+ community, you’ll have access to resort-style amenities including a clubhouse, fitness center, pool and sauna, library, arts and crafts studio, game rooms, ballroom, and a full calendar of social events.
Home Details
Home Type
- Single Family
Est. Annual Taxes
- $1,051
Year Built
- Built in 1991 | Remodeled
Lot Details
- 4,791 Sq Ft Lot
- Fenced
- Level Lot
- Private Yard
HOA Fees
- $57 Monthly HOA Fees
Parking
- 2 Car Attached Garage
- Oversized Parking
- Extra Deep Garage
- Garage on Main Level
- Garage Door Opener
- Driveway
- On-Street Parking
Home Design
- Composition Roof
- Cement Siding
- Concrete Perimeter Foundation
Interior Spaces
- 1,696 Sq Ft Home
- 1-Story Property
- Vaulted Ceiling
- Gas Fireplace
- Double Pane Windows
- Vinyl Clad Windows
- Family Room
- Living Room
- Dining Room
- First Floor Utility Room
- Laundry Room
- Crawl Space
Kitchen
- Built-In Double Oven
- Cooktop
- Plumbed For Ice Maker
- Dishwasher
- Disposal
Bedrooms and Bathrooms
- 3 Bedrooms
- 2 Full Bathrooms
- Hydromassage or Jetted Bathtub
- Walk-in Shower
Accessible Home Design
- Accessible Full Bathroom
- Accessible Hallway
- Accessibility Features
- Level Entry For Accessibility
- Minimal Steps
- Accessible Parking
Outdoor Features
- Covered Deck
Schools
- Riverview Elementary School
- Shahala Middle School
- Mountain View High School
Utilities
- Forced Air Heating and Cooling System
- Heating System Uses Gas
- Gas Water Heater
- High Speed Internet
Listing and Financial Details
- Assessor Parcel Number 092009054
Community Details
Overview
- Active Adult
- Fairway Village Homeowners Association, Phone Number (360) 256-6626
Amenities
- Common Area
- Meeting Room
- Party Room
Recreation
- Recreation Facilities
- Community Pool
- Community Spa
Map
Home Values in the Area
Average Home Value in this Area
Tax History
| Year | Tax Paid | Tax Assessment Tax Assessment Total Assessment is a certain percentage of the fair market value that is determined by local assessors to be the total taxable value of land and additions on the property. | Land | Improvement |
|---|---|---|---|---|
| 2025 | $942 | $545,877 | $210,400 | $335,477 |
| 2024 | $1,051 | $519,075 | $203,950 | $315,125 |
| 2023 | $4,811 | $532,038 | $203,500 | $328,538 |
| 2022 | $4,210 | $497,153 | $195,000 | $302,153 |
| 2021 | $3,971 | $412,597 | $159,300 | $253,297 |
| 2020 | $3,980 | $367,725 | $152,500 | $215,225 |
| 2019 | $3,798 | $372,139 | $152,500 | $219,639 |
| 2018 | $4,171 | $382,435 | $0 | $0 |
| 2017 | $3,803 | $337,611 | $0 | $0 |
| 2016 | $3,629 | $318,729 | $0 | $0 |
| 2015 | $3,542 | $291,231 | $0 | $0 |
| 2014 | -- | $271,710 | $0 | $0 |
| 2013 | -- | $230,824 | $0 | $0 |
Property History
| Date | Event | Price | List to Sale | Price per Sq Ft |
|---|---|---|---|---|
| 11/20/2025 11/20/25 | Pending | -- | -- | -- |
| 10/22/2025 10/22/25 | Price Changed | $569,000 | -0.9% | $335 / Sq Ft |
| 10/16/2025 10/16/25 | Price Changed | $574,000 | -0.9% | $338 / Sq Ft |
| 10/01/2025 10/01/25 | Price Changed | $579,000 | -6.6% | $341 / Sq Ft |
| 09/24/2025 09/24/25 | For Sale | $619,900 | -- | $366 / Sq Ft |
Purchase History
| Date | Type | Sale Price | Title Company |
|---|---|---|---|
| Warranty Deed | $457,500 | Chicago Title Fisher Landing | |
| Warranty Deed | $270,000 | Cascade Title | |
| Interfamily Deed Transfer | -- | Accommodation | |
| Interfamily Deed Transfer | -- | -- | |
| Interfamily Deed Transfer | -- | -- | |
| Interfamily Deed Transfer | -- | Chicago Title Insurance |
Mortgage History
| Date | Status | Loan Amount | Loan Type |
|---|---|---|---|
| Open | $285,000 | New Conventional | |
| Previous Owner | $405,000 | Reverse Mortgage Home Equity Conversion Mortgage | |
| Previous Owner | $72,500 | No Value Available |
Source: Regional Multiple Listing Service (RMLS)
MLS Number: 174699664
APN: 092009-054
- 15701 SE 34th Cir
- 15516 SE 35th St
- 3215 SE Baypoint Dr
- 3911 SE 157th Ave
- 3209 SE Baypoint Dr
- 0 SE Evergreen Hwy Unit 211246418
- 0 SE Evergreen Hwy Unit 147631456
- 3007 SE Spyglass Dr
- 3009 SE 155th Ave
- 15313 SE Evergreen Hwy
- 3116 SE 154th Ave
- 3205 SE 153rd Ave
- 16508 SE 39th St
- 15318 SE 28th Way
- 3708 SE 167th Ct
- 2624 SE Baypoint Dr Unit 1
- 2606 SE Baypoint Dr Unit 20
- 2512 SE Baypoint Dr Unit 37
- 4331 SE 166th Ct
- 4332 SE 166th Ct







