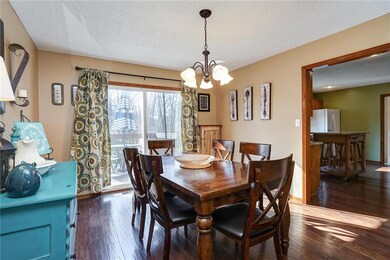
15817 E 3rd Terrace Ct S Independence, MO 64050
Valley View NeighborhoodHighlights
- Deck
- Traditional Architecture
- Formal Dining Room
- Vaulted Ceiling
- Granite Countertops
- Thermal Windows
About This Home
As of April 2019Incredible 2-Story with finished walkout basement!! Enjoy the serene nature setting from the HUGE backyard, over sized bedrooms, granite counter tops throughout, and so much more! All bedrooms have walk in closets! Roof, gutters, and front windows all replaced within the last 2 years. Home also has a brand new shed, walk able attic storage, and the patio is wired for 210 v hot tub. Truly a MUST SEE!
We ask that you please remove shoes during showings.
Home Details
Home Type
- Single Family
Est. Annual Taxes
- $2,201
Year Built
- Built in 2000
Lot Details
- 0.35 Acre Lot
- Cul-De-Sac
- Many Trees
Parking
- 2 Car Attached Garage
- Front Facing Garage
Home Design
- Traditional Architecture
- Frame Construction
- Composition Roof
Interior Spaces
- Wet Bar: Ceramic Tiles, Carpet, Hardwood
- Built-In Features: Ceramic Tiles, Carpet, Hardwood
- Vaulted Ceiling
- Ceiling Fan: Ceramic Tiles, Carpet, Hardwood
- Skylights
- Thermal Windows
- Shades
- Plantation Shutters
- Drapes & Rods
- Living Room with Fireplace
- Formal Dining Room
- Walk-Out Basement
- Fire and Smoke Detector
- Laundry on main level
Kitchen
- Eat-In Kitchen
- Dishwasher
- Granite Countertops
- Laminate Countertops
- Disposal
Flooring
- Wall to Wall Carpet
- Linoleum
- Laminate
- Stone
- Ceramic Tile
- Luxury Vinyl Plank Tile
- Luxury Vinyl Tile
Bedrooms and Bathrooms
- 3 Bedrooms
- Cedar Closet: Ceramic Tiles, Carpet, Hardwood
- Walk-In Closet: Ceramic Tiles, Carpet, Hardwood
- Double Vanity
- Ceramic Tiles
Outdoor Features
- Deck
- Enclosed patio or porch
Schools
- Ott Elementary School
- William Chrisman High School
Additional Features
- City Lot
- Forced Air Heating and Cooling System
Community Details
- Three Trails Subdivision
Listing and Financial Details
- Assessor Parcel Number 15-740-13-87-00-0-00-000
Ownership History
Purchase Details
Home Financials for this Owner
Home Financials are based on the most recent Mortgage that was taken out on this home.Purchase Details
Home Financials for this Owner
Home Financials are based on the most recent Mortgage that was taken out on this home.Purchase Details
Purchase Details
Home Financials for this Owner
Home Financials are based on the most recent Mortgage that was taken out on this home.Similar Homes in Independence, MO
Home Values in the Area
Average Home Value in this Area
Purchase History
| Date | Type | Sale Price | Title Company |
|---|---|---|---|
| Warranty Deed | -- | None Available | |
| Corporate Deed | -- | -- | |
| Special Warranty Deed | -- | -- | |
| Trustee Deed | $123,382 | -- | |
| Warranty Deed | -- | Stewart Title |
Mortgage History
| Date | Status | Loan Amount | Loan Type |
|---|---|---|---|
| Open | $204,000 | New Conventional | |
| Closed | $201,680 | New Conventional | |
| Closed | $193,500 | New Conventional | |
| Previous Owner | $126,023 | FHA | |
| Previous Owner | $108,000 | Purchase Money Mortgage | |
| Previous Owner | $133,620 | VA |
Property History
| Date | Event | Price | Change | Sq Ft Price |
|---|---|---|---|---|
| 03/27/2025 03/27/25 | For Sale | $329,000 | +64.6% | $147 / Sq Ft |
| 04/30/2019 04/30/19 | Sold | -- | -- | -- |
| 04/01/2019 04/01/19 | Pending | -- | -- | -- |
| 03/28/2019 03/28/19 | For Sale | $199,900 | -- | $89 / Sq Ft |
Tax History Compared to Growth
Tax History
| Year | Tax Paid | Tax Assessment Tax Assessment Total Assessment is a certain percentage of the fair market value that is determined by local assessors to be the total taxable value of land and additions on the property. | Land | Improvement |
|---|---|---|---|---|
| 2024 | $3,303 | $47,675 | $5,472 | $42,203 |
| 2023 | $3,228 | $47,675 | $6,363 | $41,312 |
| 2022 | $2,653 | $35,910 | $3,365 | $32,545 |
| 2021 | $2,651 | $35,910 | $3,365 | $32,545 |
| 2020 | $2,385 | $31,379 | $3,365 | $28,014 |
| 2019 | $2,346 | $31,379 | $3,365 | $28,014 |
| 2018 | $732,291 | $27,310 | $2,929 | $24,381 |
| 2017 | $2,139 | $27,310 | $2,929 | $24,381 |
| 2016 | $2,106 | $26,626 | $4,697 | $21,929 |
| 2014 | $2,000 | $25,850 | $4,560 | $21,290 |
Agents Affiliated with this Home
-

Seller's Agent in 2025
Brad Harris
Chartwell Realty LLC
(816) 838-3496
69 Total Sales
-
A
Seller's Agent in 2019
Andrew Boling
Chartwell Realty LLC
(816) 668-1180
4 Total Sales
-

Seller Co-Listing Agent in 2019
Trevor Lorance
Chartwell Realty LLC
(816) 699-1713
180 Total Sales
-

Buyer's Agent in 2019
Megan Alexander
EXP Realty LLC
(816) 457-7451
2 in this area
130 Total Sales
Map
Source: Heartland MLS
MLS Number: 2154993
APN: 15-740-13-87-00-0-00-000
- 1875 E Mechanic Ave
- 16300 E Independence Ave
- 101 S Lacy Rd
- 16312 E Independence Ave
- 15717 E Independence Ave
- 16204 E Independence Ave
- 607 S Lacy Rd
- 1401 E Mechanic Ave
- 1019 N Kiger Rd
- 121 N Peck Dr
- 320 N M 291 Hwy
- 15904 E Cogan Ln
- 15309 E Mayes Rd
- 16104 E Cogan Ln
- 1205 E Parker Ave
- 209 N Davidson Ave
- 688 N Allen Rd
- 14832 E Nickell Ave
- 900 E Frederick St
- 803 E College St






