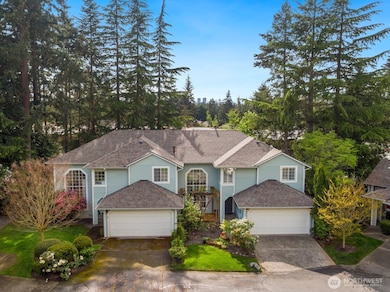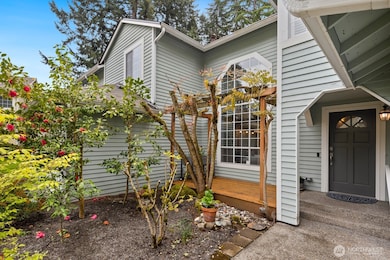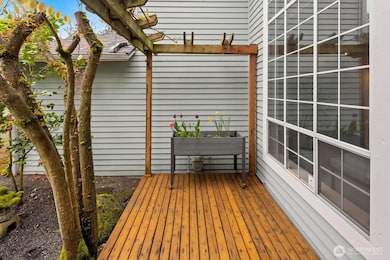
$1,125,000
- 5 Beds
- 2 Baths
- 2,050 Sq Ft
- 15510 SE 9th St
- Bellevue, WA
Classic mid-century daylight basement rambler in Lake Hills, one of Bellevue's most sought-after neighborhoods. Room for many with 5 bedrooms, 2 bathrooms & 2,050 sq feet. A private main level entry with deck & mature flora welcomes you & is a pleasant spot to enjoy your morning coffee. Once inside, head over to the picture window of the living room & enjoy the views of the beautiful, fully
Karen Wallace John L. Scott, Inc






