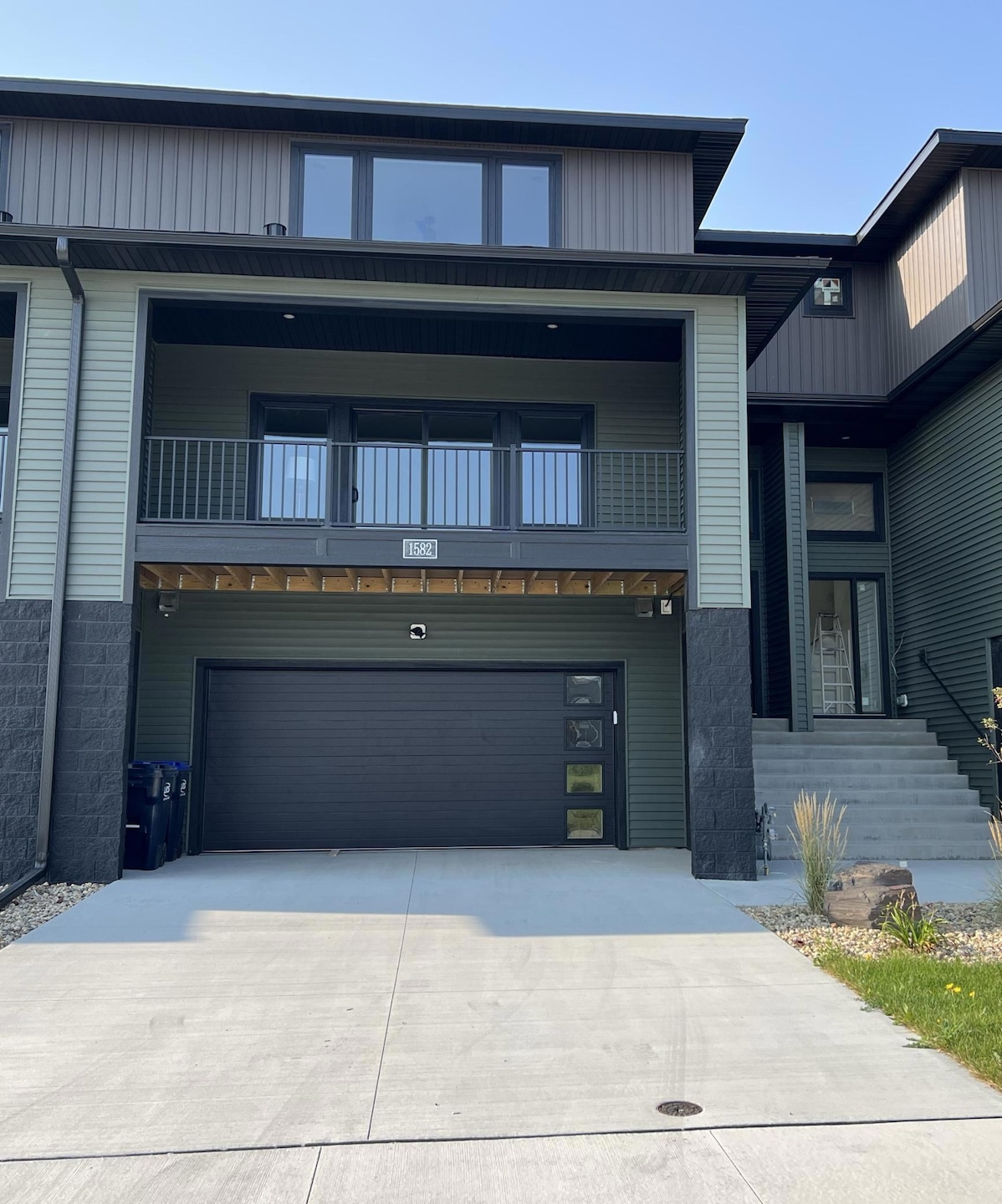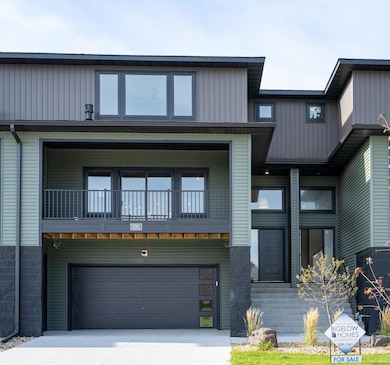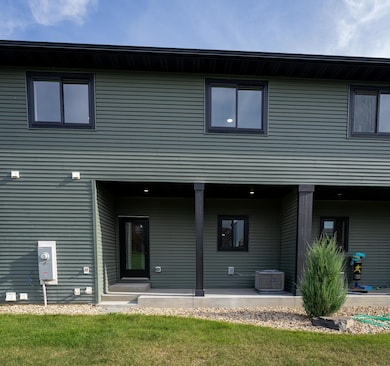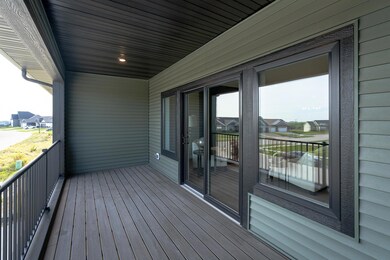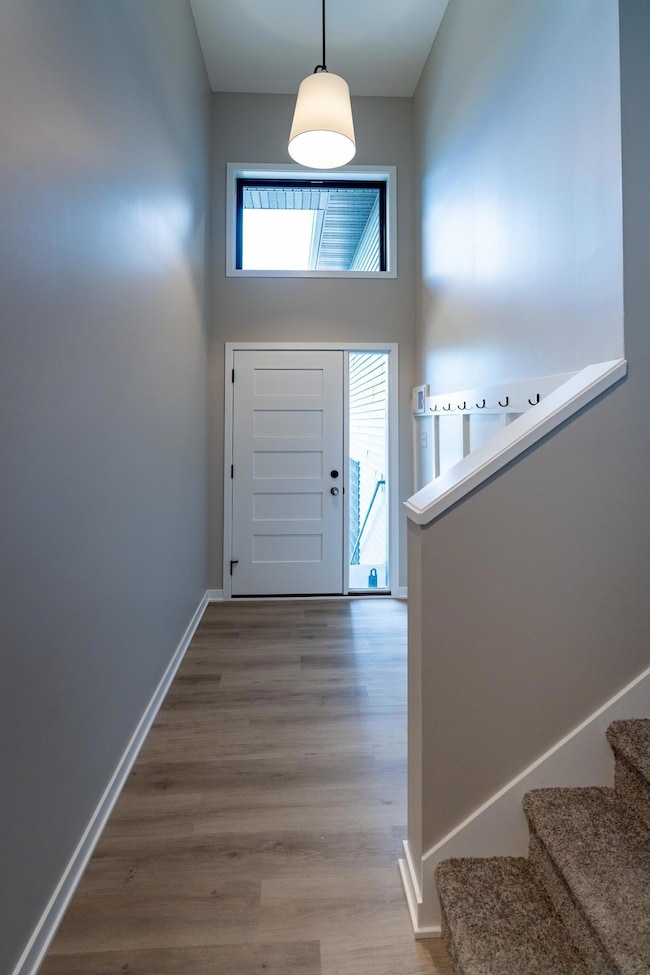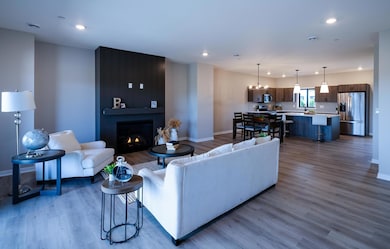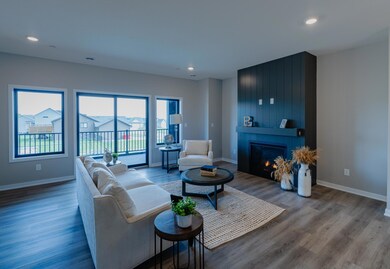Estimated payment $2,582/month
Highlights
- New Construction
- 1 Fireplace
- Living Room
- Byron Intermediate School Rated A-
- Walk-In Pantry
- Laundry Room
About This Home
A home you’ll love with $300 in monthly savings for the next 12 months! Just 10 minutes from Downtown Rochester, these brand-new 3-bedroom, 3-bath townhomes feature a spacious living room with cozy fireplace and covered front deck. The main floor offers a convenient laundry room, stylish kitchen with large island, sleek cabinetry, and bright dining area opening to the back patio. Upstairs, all three bedrooms are on one level, including a luxurious owner’s suite with tiled shower and walk-in closet. Two additional bedrooms and a full bath complete the upper level. With extra storage in the lower level and garage, plus inviting indoor and outdoor living spaces, these homes combine comfort, style, and functionality for modern living.
Townhouse Details
Home Type
- Townhome
Est. Annual Taxes
- $3,602
Year Built
- Built in 2022 | New Construction
Lot Details
- 1,742 Sq Ft Lot
- Lot Dimensions are 28x60
HOA Fees
- $175 Monthly HOA Fees
Parking
- 2 Car Garage
- Tuck Under Garage
Home Design
- Vinyl Siding
Interior Spaces
- 2-Story Property
- 1 Fireplace
- Living Room
- Dining Room
- Partial Basement
- Laundry Room
Kitchen
- Walk-In Pantry
- Range
- Microwave
- Dishwasher
Bedrooms and Bathrooms
- 3 Bedrooms
Eco-Friendly Details
- Air Exchanger
Utilities
- Forced Air Heating and Cooling System
- 150 Amp Service
Community Details
- Association fees include hazard insurance, lawn care, trash, snow removal
- Bigelow Homes Llc Association, Phone Number (507) 529-1161
- Built by BIGELOW HOMES LLC
- The East Village Subdivision
Listing and Financial Details
- Assessor Parcel Number 753421083202
Map
Home Values in the Area
Average Home Value in this Area
Tax History
| Year | Tax Paid | Tax Assessment Tax Assessment Total Assessment is a certain percentage of the fair market value that is determined by local assessors to be the total taxable value of land and additions on the property. | Land | Improvement |
|---|---|---|---|---|
| 2024 | $3,602 | $222,800 | $40,000 | $182,800 |
| 2023 | $948 | $60,000 | $30,000 | $30,000 |
| 2022 | $450 | $30,000 | $30,000 | $0 |
| 2021 | $422 | $20,000 | $20,000 | $0 |
| 2020 | $138 | $20,000 | $20,000 | $0 |
| 2019 | $80 | $20,000 | $20,000 | $0 |
| 2018 | $32 | $20,000 | $20,000 | $0 |
| 2017 | $16 | $1,000 | $1,000 | $0 |
Property History
| Date | Event | Price | List to Sale | Price per Sq Ft |
|---|---|---|---|---|
| 11/04/2025 11/04/25 | For Sale | $399,000 | -- | $171 / Sq Ft |
Purchase History
| Date | Type | Sale Price | Title Company |
|---|---|---|---|
| Deed | $266,800 | -- |
Mortgage History
| Date | Status | Loan Amount | Loan Type |
|---|---|---|---|
| Open | $266,750 | No Value Available | |
| Closed | -- | No Value Available |
Source: NorthstarMLS
MLS Number: 6813101
APN: 75.34.21.083202
- 1792 (L3,B1) Brandt Dr NE
- 695 Marcus Place NE
- 1676 Brandt Dr NE
- 1667 Brandt Dr NE
- 1705 Brandt Dr NE
- 1421 Tunbridge Place NE
- 1806 Brandt Dr NE
- 1812 Brandt Dr NE
- 1824 Brandt Dr NE
- 1830 Brandt Dr NE
- 1863 (L13,B2) Robinson Ln NE
- 1886 (L11,B2) Robinson Ln NE
- 1844 (L8,B2) Robinson Ln NE
- 1830 (L7,B2) Robinson Ln NE
- 1860 (L9,B2) Robinson Ln NE
- 1872 (L10,B2) Robinson Ln NE
- 1807 (L14,B2) Robinson Ln NE
- 1470 4th St NE
- 1805 Brandt Dr NE
- 1727 4th St NE
- 692 Stone Haven Dr
- 308 9th Ave NE
- 739 Valley View Ct NE
- 1103 4th St NW
- 5072 Cannon Ln NW
- 4333 10th St NW
- 4333 10 St NW
- 5409 King Arthur Dr NW
- 2127 Preserve Dr NW
- 4626 35 St NW
- 4871 Pines View Place NW
- 4275 Heritage Place NW
- 3282 Portage Cir NW
- 2257 Jordyn Rd NW
- 957 NW Pendant Ln
- 5340 NW 56th St
- 3955 Superior Dr NW
- 4320 Marigold Place NW
- 3745 Technology Dr NW
- 3250 Avalon Cove Ln NW
