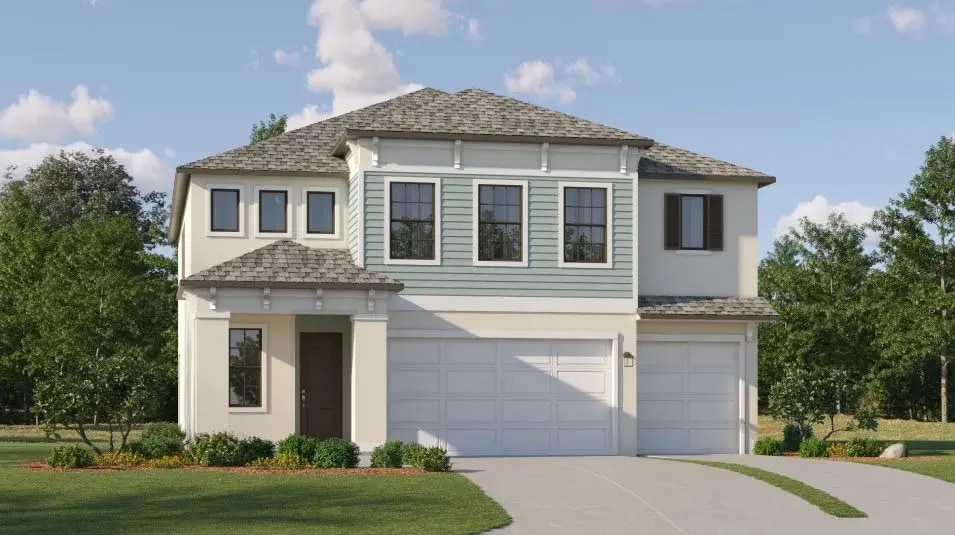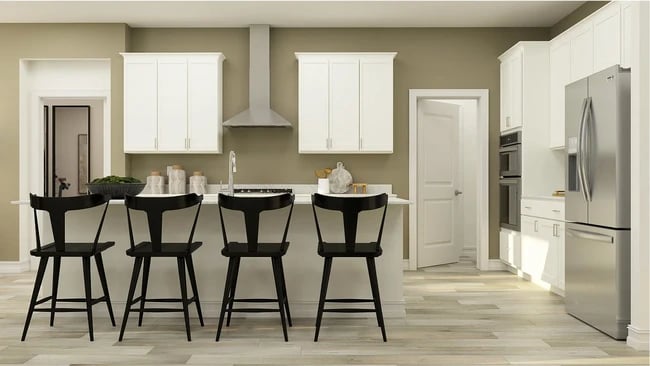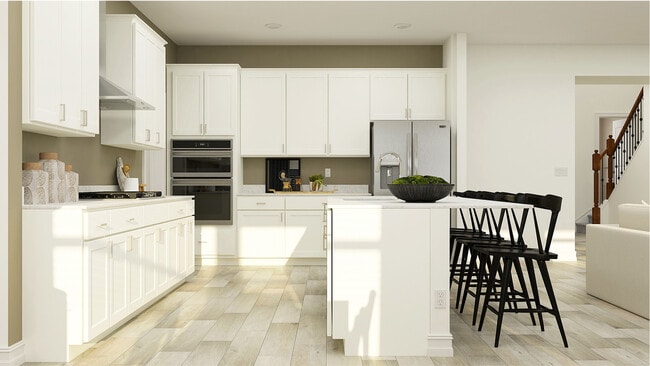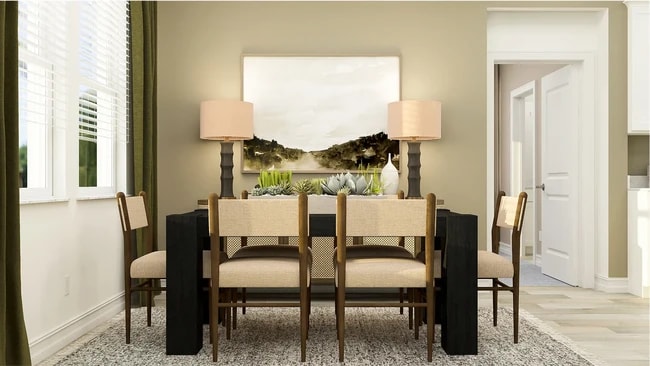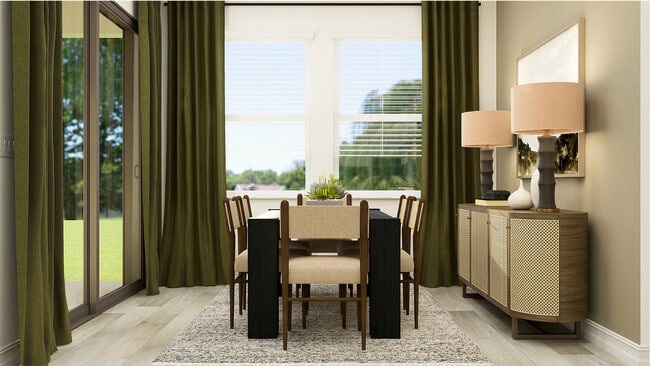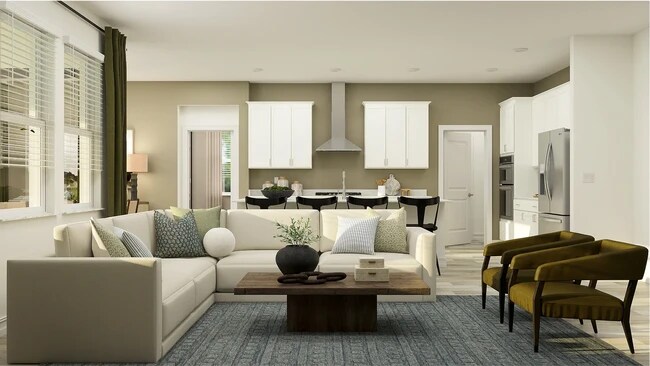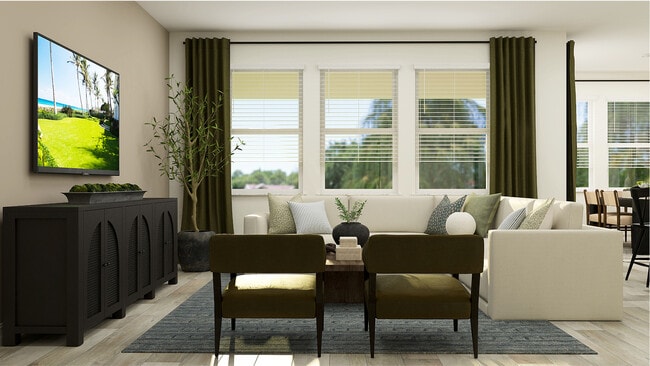
Estimated payment $3,828/month
Total Views
53
5
Beds
4
Baths
3,230
Sq Ft
$189
Price per Sq Ft
Highlights
- New Construction
- Loft
- Community Playground
- Clubhouse
- Lap or Exercise Community Pool
- Park
About This Home
A contemporary floorplan seamlessly blends together the main living spaces on the first floor of this two-story home. It includes a spacious family room, a chef-ready kitchen and an intimate dining room with direct access to the covered patio. Guests will appreciate the first-floor bedroom suite bathroom, while upstairs, homeowners enjoy a versatile loft, three secondary bedrooms and the lavish owner’s suite.
Home Details
Home Type
- Single Family
Parking
- 3 Car Garage
Home Design
- New Construction
Interior Spaces
- 2-Story Property
- Loft
Bedrooms and Bathrooms
- 5 Bedrooms
- 4 Full Bathrooms
Outdoor Features
- Sun Deck
Community Details
Amenities
- Clubhouse
- Community Kitchen
Recreation
- Community Playground
- Lap or Exercise Community Pool
- Park
- Trails
Map
Other Move In Ready Homes in Childers - Two Rivers - The Estates
About the Builder
Since 1954, Lennar has built over one million new homes for families across America. They build in some of the nation’s most popular cities, and their communities cater to all lifestyles and family dynamics, whether you are a first-time or move-up buyer, multigenerational family, or Active Adult.
Nearby Homes
- Childers - Two Rivers - The Executives
- Childers - Two Rivers - The Estates
- Creekwood - The Estates
- 1103 Kistna Dr
- 1204 Mumford Ct
- 1422 Allagash Dr
- 36871 Rio Grande Dr
- 1804 Brekey Way
- 1801 Brekey Way
- 1829 Draughton Dr
- 36847 Rio Grande Dr
- 1788 Coolridge Place
- 36804 Kistna Dr
- 36458 Sespe Creek Ct
- 36485 Sespe Creek Ct
- 36492 Sespe Creek Ct
- 36844 Sagemoor Dr
- Ackley - Classic Series
- Ackley - Signature Series
- Ackley - Premier Series
