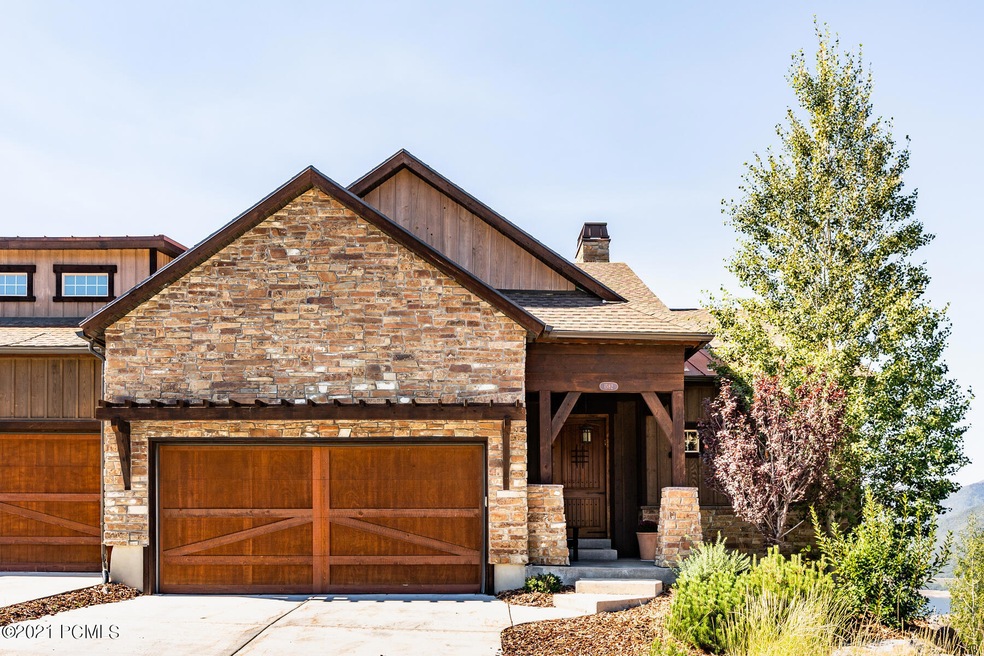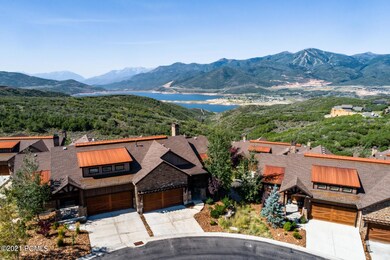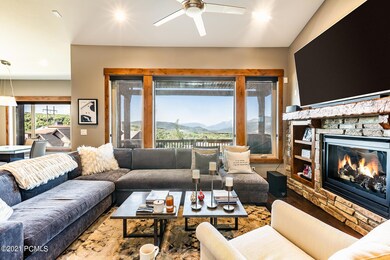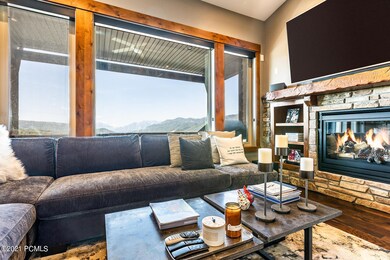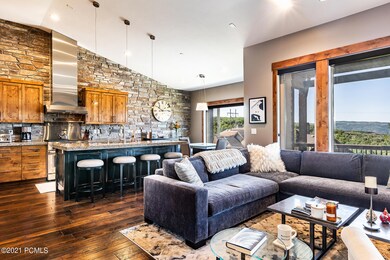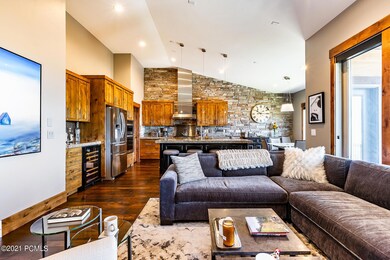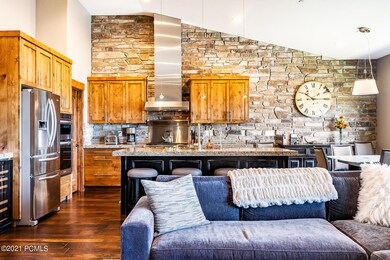
1582 E Longview Dr Hideout, UT 84036
Highlights
- Views of Ski Resort
- Deck
- Mountain Contemporary Architecture
- Midway Elementary School Rated A-
- Wood Flooring
- Main Floor Primary Bedroom
About This Home
As of September 2021This well-appointed, highly desired 3 bedroom/ 2.5 bathroom Wrangler floorplan has a heated 2-car garage, generous amounts of upgrades and boasts stunning Mt Timpanogos, Jordanelle Reservoir, and Deer Valley views. The main level open floorplan showcases a living room, dining room, spacious outdoor deck, and kitchen with a walk-in pantry, wood floors, stainless steel appliances, wine cooler, granite countertops, gas fireplace, and large windows to showcase the amazing views. Completing the main level is a powder bath, mudroom, laundry, and master suite featuring double vanities, a soaking tub, and a generous walk-in closet with custom shelving. Downstairs you will find an expansive recreation room with a wet bar and walkout access to a patio, two additional bedrooms, a guest bath, and oversized closets for storage. If you are looking for a primary residence or a vacation getaway, this property has everything you need. Minutes from Park City's historic Main St for shopping, dining, festivals, and the world-class ski resorts at Deer Valley and Park City. Forty-five minutes to Salt Lake City Airport. Also, you are a couple of miles from the future home of The Market grocery store and the newly opened Black Rock Mountain Resort Overlook Restaurant and The Market Coffee Shop. This is a MUST SEE!
Last Agent to Sell the Property
Summit Sotheby's International Realty License #5487488-AB00 Listed on: 08/24/2021

Last Buyer's Agent
Dan Heath
Advantage Properties
Townhouse Details
Home Type
- Townhome
Est. Annual Taxes
- $8,082
Year Built
- Built in 2013
Lot Details
- 2,178 Sq Ft Lot
- Landscaped
- Sloped Lot
HOA Fees
- $435 Monthly HOA Fees
Parking
- 2 Car Attached Garage
- Garage Door Opener
Property Views
- River
- Lake
- Pond
- Ski Resort
- Mountain
Home Design
- Mountain Contemporary Architecture
- Slab Foundation
- Asphalt Roof
- Metal Roof
- HardiePlank Siding
- Stone Siding
- Stone
Interior Spaces
- 2,904 Sq Ft Home
- Wet Bar
- Wired For Sound
- Ceiling height of 9 feet or more
- Ceiling Fan
- 2 Fireplaces
- Gas Fireplace
- Great Room
- Family Room
- Dining Room
- Storage
Kitchen
- Oven
- Gas Range
- Microwave
- ENERGY STAR Qualified Dishwasher
- Disposal
Flooring
- Wood
- Tile
Bedrooms and Bathrooms
- 3 Bedrooms | 1 Primary Bedroom on Main
Laundry
- Laundry Room
- Gas Dryer Hookup
Home Security
Eco-Friendly Details
- Drip Irrigation
Outdoor Features
- Deck
- Patio
- Porch
Utilities
- Forced Air Heating and Cooling System
- Heating System Uses Natural Gas
- High-Efficiency Furnace
- Programmable Thermostat
- Natural Gas Connected
- Tankless Water Heater
- High Speed Internet
- Phone Available
- Cable TV Available
Listing and Financial Details
- Assessor Parcel Number 00-0020-9558
Community Details
Overview
- Association fees include com area taxes, insurance, maintenance exterior, ground maintenance, management fees, reserve/contingency fund, snow removal
- Rustler At Hideout Canyon Subdivision
Security
- Fire and Smoke Detector
- Fire Sprinkler System
Ownership History
Purchase Details
Home Financials for this Owner
Home Financials are based on the most recent Mortgage that was taken out on this home.Purchase Details
Home Financials for this Owner
Home Financials are based on the most recent Mortgage that was taken out on this home.Purchase Details
Home Financials for this Owner
Home Financials are based on the most recent Mortgage that was taken out on this home.Purchase Details
Home Financials for this Owner
Home Financials are based on the most recent Mortgage that was taken out on this home.Similar Homes in the area
Home Values in the Area
Average Home Value in this Area
Purchase History
| Date | Type | Sale Price | Title Company |
|---|---|---|---|
| Warranty Deed | -- | Real Advantage Ttl Ins Agcy | |
| Warranty Deed | -- | Real Advantage Title Insuran | |
| Special Warranty Deed | -- | Highland Title | |
| Special Warranty Deed | -- | Highland Title |
Mortgage History
| Date | Status | Loan Amount | Loan Type |
|---|---|---|---|
| Open | $810,000 | New Conventional | |
| Previous Owner | $150,000 | Credit Line Revolving | |
| Previous Owner | $75,000 | New Conventional |
Property History
| Date | Event | Price | Change | Sq Ft Price |
|---|---|---|---|---|
| 09/30/2021 09/30/21 | Sold | -- | -- | -- |
| 08/27/2021 08/27/21 | Pending | -- | -- | -- |
| 08/24/2021 08/24/21 | For Sale | $1,350,000 | +80.0% | $465 / Sq Ft |
| 05/05/2017 05/05/17 | Sold | -- | -- | -- |
| 03/27/2017 03/27/17 | Pending | -- | -- | -- |
| 02/20/2017 02/20/17 | For Sale | $750,000 | -- | $302 / Sq Ft |
Tax History Compared to Growth
Tax History
| Year | Tax Paid | Tax Assessment Tax Assessment Total Assessment is a certain percentage of the fair market value that is determined by local assessors to be the total taxable value of land and additions on the property. | Land | Improvement |
|---|---|---|---|---|
| 2024 | $12,316 | $1,327,680 | $270,000 | $1,057,680 |
| 2023 | $12,316 | $1,289,580 | $85,000 | $1,204,580 |
| 2022 | $13,343 | $1,289,580 | $85,000 | $1,204,580 |
| 2021 | $8,082 | $622,654 | $85,000 | $537,654 |
| 2020 | $7,598 | $567,150 | $85,000 | $482,150 |
| 2019 | $6,898 | $567,150 | $0 | $0 |
| 2018 | $6,898 | $567,150 | $0 | $0 |
| 2017 | $3,535 | $288,505 | $0 | $0 |
| 2016 | $3,231 | $254,487 | $0 | $0 |
| 2015 | $3,099 | $254,487 | $0 | $0 |
| 2014 | $1,531 | $0 | $0 | $0 |
Agents Affiliated with this Home
-

Seller's Agent in 2021
Heather Peterson
Summit Sotheby's International Realty
(435) 640-2573
9 in this area
90 Total Sales
-
S
Seller Co-Listing Agent in 2021
Sean Matyja
Summit Sotheby's International Realty
(435) 901-2158
8 in this area
103 Total Sales
-
D
Buyer's Agent in 2021
Dan Heath
Advantage Properties
-
D
Buyer's Agent in 2021
Dan Heath Heath
Coldwell Banker Realty (Park City-NewPark)
-
M
Seller's Agent in 2017
Mandy Greenwood
Vision Real Estate Park City
Map
Source: Park City Board of REALTORS®
MLS Number: 12103480
APN: 00-0020-9558
- 1628 E Viewside Cir
- 1658 E Viewside Cir
- 1617 E Viewside Cir
- 1713 E Viewside Cir
- 1733 E Viewside Cir
- 1757 E Longview Dr Unit 87
- 10371 N Sightline Cir
- 1773 E Longview Dr
- 1375 E Lasso Trail
- 1375 Lasso Trail
- 1120 E Lasso Trail
- 2171 E Indi Loop Unit 24
- 1160 E Longview Dr
- 10498 N Forevermore Ct Unit 7
- 10498 N Forevermore Ct
- 2022 E Painted Bluff Cir
- 2141 E Indi Loop Unit 37
- 9315 N Daybreak Cir Unit 11
- 9315 N Daybreak Cir
- 1123 Lasso Trail
