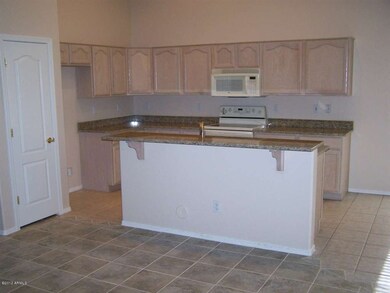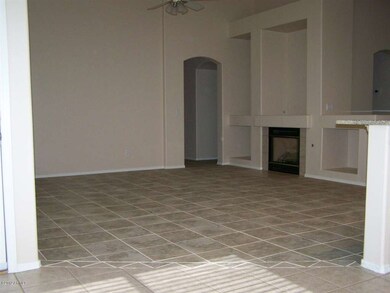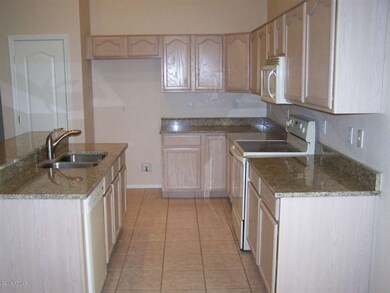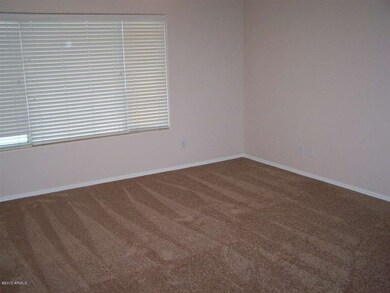
1582 E Robinson Way Chandler, AZ 85225
East Chandler NeighborhoodHighlights
- 1 Fireplace
- Granite Countertops
- Dual Vanity Sinks in Primary Bathroom
- Willis Junior High School Rated A-
- Eat-In Kitchen
- Security System Owned
About This Home
As of January 2018Nicely remodeled with Fresh Interior and Exterior Paint, New Carpet, New Granite Countertops, New Kitchen Fixtures, Three Car Garage. Home is Move in Condition. Extremely Nice, A Must See!
Last Agent to Sell the Property
West USA Realty License #SA537446000 Listed on: 07/24/2012

Last Buyer's Agent
Susan Rocha
Homesmart Professionals License #BR520139000
Home Details
Home Type
- Single Family
Est. Annual Taxes
- $1,387
Year Built
- Built in 1998
Lot Details
- 6,608 Sq Ft Lot
- Wrought Iron Fence
- Block Wall Fence
- Front and Back Yard Sprinklers
- Sprinklers on Timer
- Grass Covered Lot
HOA Fees
- $54 Monthly HOA Fees
Parking
- 3 Car Garage
Home Design
- Wood Frame Construction
- Tile Roof
- Stucco
Interior Spaces
- 1,848 Sq Ft Home
- 1-Story Property
- Ceiling Fan
- 1 Fireplace
- Security System Owned
Kitchen
- Eat-In Kitchen
- Breakfast Bar
- Built-In Microwave
- Granite Countertops
Flooring
- Carpet
- Tile
Bedrooms and Bathrooms
- 3 Bedrooms
- Primary Bathroom is a Full Bathroom
- 2 Bathrooms
- Dual Vanity Sinks in Primary Bathroom
Schools
- Sanborn Elementary School
- Willis Junior High School
Utilities
- Refrigerated Cooling System
- Heating System Uses Natural Gas
- Cable TV Available
Community Details
- Association fees include (see remarks)
- Ashley Park Association, Phone Number (480) 345-0046
- Built by Fulton
- Superstition Ranch Subdivision
Listing and Financial Details
- Tax Lot 54
- Assessor Parcel Number 310-08-146
Ownership History
Purchase Details
Home Financials for this Owner
Home Financials are based on the most recent Mortgage that was taken out on this home.Purchase Details
Home Financials for this Owner
Home Financials are based on the most recent Mortgage that was taken out on this home.Purchase Details
Home Financials for this Owner
Home Financials are based on the most recent Mortgage that was taken out on this home.Purchase Details
Home Financials for this Owner
Home Financials are based on the most recent Mortgage that was taken out on this home.Purchase Details
Home Financials for this Owner
Home Financials are based on the most recent Mortgage that was taken out on this home.Purchase Details
Purchase Details
Purchase Details
Purchase Details
Purchase Details
Similar Home in the area
Home Values in the Area
Average Home Value in this Area
Purchase History
| Date | Type | Sale Price | Title Company |
|---|---|---|---|
| Warranty Deed | $308,000 | Old Republic Title Agency | |
| Warranty Deed | $265,000 | Grand Canyon Title Agency | |
| Interfamily Deed Transfer | -- | Accommodation | |
| Warranty Deed | $210,000 | Magnus Title Agency | |
| Interfamily Deed Transfer | -- | Magnus Title Agency | |
| Trustee Deed | $170,500 | None Available | |
| Warranty Deed | $153,634 | Security Title Agency | |
| Cash Sale Deed | $93,335 | Security Title Agency | |
| Interfamily Deed Transfer | -- | Security Title Agency | |
| Interfamily Deed Transfer | -- | -- | |
| Interfamily Deed Transfer | -- | -- |
Mortgage History
| Date | Status | Loan Amount | Loan Type |
|---|---|---|---|
| Open | $241,000 | New Conventional | |
| Closed | $246,400 | New Conventional | |
| Previous Owner | $260,200 | FHA | |
| Previous Owner | $199,500 | New Conventional | |
| Previous Owner | $199,500 | New Conventional | |
| Previous Owner | $50,000 | Credit Line Revolving | |
| Previous Owner | $50,000 | Unknown |
Property History
| Date | Event | Price | Change | Sq Ft Price |
|---|---|---|---|---|
| 01/17/2018 01/17/18 | Sold | $308,000 | +1.0% | $167 / Sq Ft |
| 12/20/2017 12/20/17 | Pending | -- | -- | -- |
| 12/17/2017 12/17/17 | For Sale | $305,000 | +45.2% | $165 / Sq Ft |
| 08/31/2012 08/31/12 | Sold | $210,000 | 0.0% | $114 / Sq Ft |
| 07/25/2012 07/25/12 | Pending | -- | -- | -- |
| 07/24/2012 07/24/12 | For Sale | $210,000 | -- | $114 / Sq Ft |
Tax History Compared to Growth
Tax History
| Year | Tax Paid | Tax Assessment Tax Assessment Total Assessment is a certain percentage of the fair market value that is determined by local assessors to be the total taxable value of land and additions on the property. | Land | Improvement |
|---|---|---|---|---|
| 2025 | $1,872 | $24,364 | -- | -- |
| 2024 | $1,833 | $23,204 | -- | -- |
| 2023 | $1,833 | $38,280 | $7,650 | $30,630 |
| 2022 | $1,769 | $29,520 | $5,900 | $23,620 |
| 2021 | $1,854 | $28,100 | $5,620 | $22,480 |
| 2020 | $1,845 | $26,200 | $5,240 | $20,960 |
| 2019 | $1,775 | $24,150 | $4,830 | $19,320 |
| 2018 | $1,719 | $22,410 | $4,480 | $17,930 |
| 2017 | $1,602 | $20,900 | $4,180 | $16,720 |
| 2016 | $1,543 | $19,970 | $3,990 | $15,980 |
| 2015 | $1,495 | $19,430 | $3,880 | $15,550 |
Agents Affiliated with this Home
-
J
Seller's Agent in 2018
Josh Coleman
My Home Group
-

Buyer's Agent in 2018
Christy Crouse
RE/MAX
(480) 332-5925
2 in this area
115 Total Sales
-
C
Buyer's Agent in 2018
Chun Crouse
US Preferred Realty
-

Seller's Agent in 2012
Tony Ficara
West USA Realty
(480) 250-5851
29 Total Sales
-
S
Buyer's Agent in 2012
Susan Rocha
Homesmart Professionals
Map
Source: Arizona Regional Multiple Listing Service (ARMLS)
MLS Number: 4793660
APN: 310-08-146
- 1584 E Harrison St
- 1662 E Harrison St
- 882 N Concord Ave
- 1597 E Monterey St
- 1555 E Monterey St
- 892 N Concord Ave
- 524 N Leoma Ln
- 1165 E Ivanhoe St Unit 1
- 1643 E Oakland St
- 1437 E Park Ave
- 1631 E Carla Vista Dr
- 1943 E San Tan St
- 1850 E Oakland St
- 735 W Ivanhoe St
- 1640 E Tyson Place
- 1472 S Harrington St
- 1150 E Tyson St
- 1520 E Flint St
- 1560 E Flint St
- 2074 E Hulet Place






