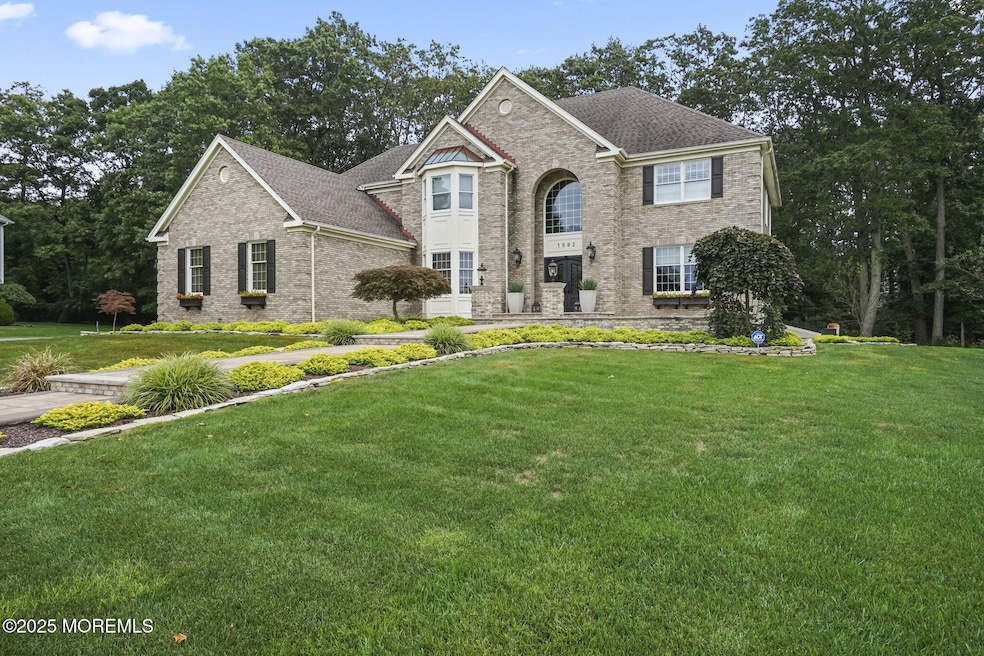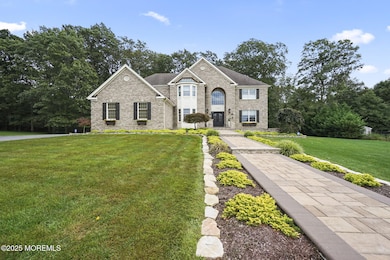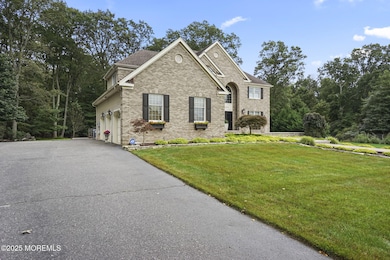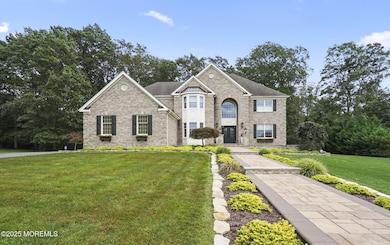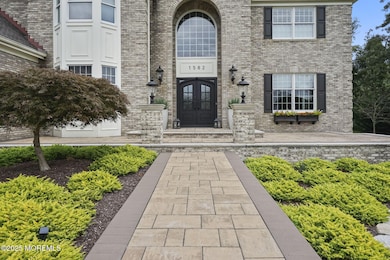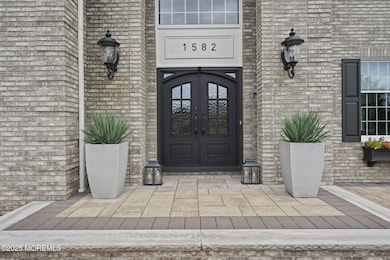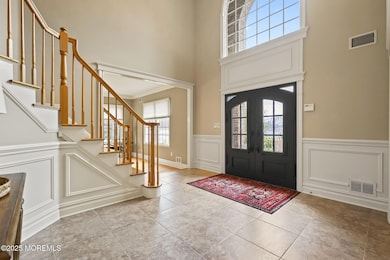1582 Horseshoe Dr Manasquan, NJ 08736
Estimated payment $9,198/month
Highlights
- Colonial Architecture
- Deck
- Backs to Trees or Woods
- Fireplace in Primary Bedroom
- Marble Flooring
- Marble Bathroom Countertops
About This Home
Nestled on a beautifully landscaped half-acre lot, this 3,600 sq. ft. Modern Colonial home seamlessly blends timeless architecture with contemporary comfort. Featuring a classic symmetrical façade, and updated finishes, this home offers both curb appeal and spacious living. Inside, you'll find generously sized living areas, incl. a formal liv. rm, dng. rm, and an open-concept kitchen that flows into a sunlit family room, perfect for both entertaining and everyday living. High ceilings, and quality materials thru out contribute to a bright and inviting atmosphere. The home offers 4-5 bedrooms, including a luxurious primary suite with an en-suite marble bath and walk-in closet, plus add. bths to accommodate family and guests. Add. features include a full base. with potential to finish... ...a dedicated home office or bonus room provides flexible space for work or leisure, a three-car garage, and a private backyard ideal for outdoor entertaining, gardening, or simply enjoying the peaceful surroundings.
Meticulously maintained and in very good condition, this property offers the perfect blend of classic Colonial charm and modern updates all set in a tranquil, spacious setting.
Home Details
Home Type
- Single Family
Est. Annual Taxes
- $15,565
Year Built
- Built in 1995
Lot Details
- 0.51 Acre Lot
- Lot Dimensions are 100 x 220
- Level Lot
- Backs to Trees or Woods
Parking
- 3 Car Attached Garage
- Garage Door Opener
- Driveway
Home Design
- Colonial Architecture
- Brick Exterior Construction
- Shingle Roof
- Vinyl Siding
Interior Spaces
- 3,670 Sq Ft Home
- 2-Story Property
- Crown Molding
- Ceiling Fan
- 2 Fireplaces
- Blinds
- Entrance Foyer
- Family Room
- Sitting Room
- Living Room
- Dining Room
- Home Office
- Center Hall
- Unfinished Basement
- Basement Fills Entire Space Under The House
- Attic
Kitchen
- Eat-In Kitchen
- Gas Cooktop
- Dishwasher
Flooring
- Wood
- Marble
Bedrooms and Bathrooms
- 5 Bedrooms
- Fireplace in Primary Bedroom
- Primary bedroom located on second floor
- Walk-In Closet
- Primary Bathroom is a Full Bathroom
- Marble Bathroom Countertops
Laundry
- Dryer
- Washer
Outdoor Features
- Deck
- Exterior Lighting
Schools
- Allenwood Elementary School
- Wall Intermediate
- Wall High School
Utilities
- Forced Air Zoned Heating and Cooling System
- Heating System Uses Natural Gas
- Natural Gas Water Heater
Community Details
- No Home Owners Association
- Manasquan Park Subdivision
Listing and Financial Details
- Assessor Parcel Number 52-00893-0000-00099
Map
Home Values in the Area
Average Home Value in this Area
Tax History
| Year | Tax Paid | Tax Assessment Tax Assessment Total Assessment is a certain percentage of the fair market value that is determined by local assessors to be the total taxable value of land and additions on the property. | Land | Improvement |
|---|---|---|---|---|
| 2025 | $15,565 | $737,700 | $279,800 | $457,900 |
| 2024 | $15,101 | $737,700 | $279,800 | $457,900 |
| 2023 | $15,101 | $737,700 | $279,800 | $457,900 |
| 2022 | $14,732 | $737,700 | $279,800 | $457,900 |
| 2021 | $14,732 | $737,700 | $279,800 | $457,900 |
| 2020 | $14,555 | $737,700 | $279,800 | $457,900 |
| 2019 | $14,378 | $737,700 | $279,800 | $457,900 |
| 2018 | $14,252 | $737,700 | $279,800 | $457,900 |
| 2017 | $13,972 | $737,700 | $279,800 | $457,900 |
| 2016 | $13,677 | $737,700 | $279,800 | $457,900 |
| 2015 | $13,561 | $459,700 | $151,400 | $308,300 |
| 2014 | $13,503 | $468,200 | $159,900 | $308,300 |
Property History
| Date | Event | Price | List to Sale | Price per Sq Ft | Prior Sale |
|---|---|---|---|---|---|
| 10/22/2025 10/22/25 | Price Changed | $1,499,000 | -6.3% | $408 / Sq Ft | |
| 09/30/2025 09/30/25 | Price Changed | $1,599,000 | -5.9% | $436 / Sq Ft | |
| 09/17/2025 09/17/25 | For Sale | $1,699,000 | +179.4% | $463 / Sq Ft | |
| 08/27/2012 08/27/12 | Sold | $608,000 | -- | -- | View Prior Sale |
Purchase History
| Date | Type | Sale Price | Title Company |
|---|---|---|---|
| Deed | $608,000 | None Available | |
| Deed | $395,000 | -- |
Mortgage History
| Date | Status | Loan Amount | Loan Type |
|---|---|---|---|
| Previous Owner | $486,400 | New Conventional | |
| Previous Owner | $275,000 | Purchase Money Mortgage |
Source: MOREMLS (Monmouth Ocean Regional REALTORS®)
MLS Number: 22528297
APN: 52-00893-0000-00099
- 2619 Lantern Light Way
- 664 Valley Rd
- 651 Oceanview Rd
- 2575 Morningstar Rd
- 21 N Tamarack Dr
- 1004 Cedar Ln
- 2639 River Rd
- 931 Birch Dr
- 1516 Wishing Well Ln
- 924 Birch Dr
- 2567 River Rd
- 1105 Shore Dr
- 31 Mulberry Ct Unit A
- 29 Mulberry Ct Unit D
- 1015 Forrest Rd
- 23 Mulberry Ct Unit D
- 846 William Dr
- 2578 Collier Rd
- 41 Poplar Ct Unit C
- 917 Riverview Dr
- 18 Mariners Bend Unit 18
- 124 S Beverly Dr
- 1429 Lakewood Rd
- 334 Herbertsville Rd
- 118 Ashley Ave
- 309 Lincoln Ave Unit WEEKLY
- 507 Barton Ave
- 865 Arnold Ave
- 539 Woodland Ave
- 3123 Cambridge Dr
- 311 River Ave
- 333 Hawthorne Ave
- 816 Atlantic Ave Unit A
- 101 Saint Louis Ave
- 425 Yale Ave
- 105 St Louis Ave
- 137 Marcellus Ave
- 105 Creek Rd Unit 469
- 50 1/2 South St
- 312 Saint Louis Ave
