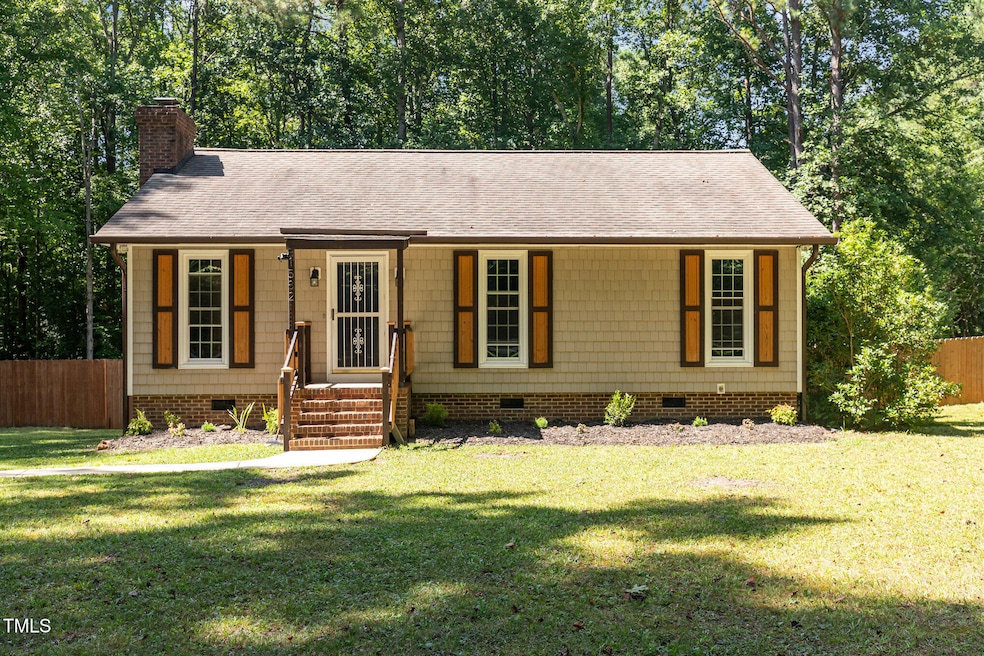
1582 Jordan Narron Rd Selma, NC 27576
Wilders NeighborhoodEstimated payment $1,769/month
Total Views
147
3
Beds
2
Baths
1,080
Sq Ft
$268
Price per Sq Ft
Highlights
- Deck
- Wood Flooring
- Community Pool
- Archer Lodge Middle School Rated A-
- Neighborhood Views
- Eat-In Kitchen
About This Home
The one you've been waiting for! This 3-bedroom, 2-bath gem is tucked away on nearly an acre in the desirable Flowers Plantation area. Enjoy a spacious, fenced backyard perfect for entertaining, along with stylish updates throughout the home. Located in a quiet pool community, this property checks all the boxes for comfort, charm, and location.
Home Details
Home Type
- Single Family
Est. Annual Taxes
- $1,615
Year Built
- Built in 1983
Lot Details
- 0.91 Acre Lot
- Wood Fence
- Chain Link Fence
- Back Yard Fenced
- Level Lot
- Landscaped with Trees
HOA Fees
- $33 Monthly HOA Fees
Home Design
- Brick Foundation
- Shingle Roof
- Vinyl Siding
Interior Spaces
- 1,080 Sq Ft Home
- 1-Story Property
- Ceiling Fan
- Living Room with Fireplace
- Combination Kitchen and Dining Room
- Neighborhood Views
- Pull Down Stairs to Attic
Kitchen
- Eat-In Kitchen
- Electric Range
- Microwave
- Dishwasher
Flooring
- Wood
- Laminate
- Vinyl
Bedrooms and Bathrooms
- 3 Bedrooms
- 2 Full Bathrooms
- Bathtub with Shower
- Shower Only
Laundry
- Laundry closet
- Dryer
- Washer
Parking
- 2 Parking Spaces
- Private Driveway
- Paved Parking
Outdoor Features
- Deck
- Rain Gutters
Schools
- Thanksgiving Elementary School
- Archer Lodge Middle School
- Corinth Holder High School
Utilities
- Central Air
- Heat Pump System
- Electric Water Heater
- Septic Tank
- Septic System
Listing and Financial Details
- Assessor Parcel Number 16K05004G
Community Details
Overview
- River Dell Chase HOA
- River Dell Chase Subdivision
Recreation
- Community Pool
Map
Create a Home Valuation Report for This Property
The Home Valuation Report is an in-depth analysis detailing your home's value as well as a comparison with similar homes in the area
Home Values in the Area
Average Home Value in this Area
Tax History
| Year | Tax Paid | Tax Assessment Tax Assessment Total Assessment is a certain percentage of the fair market value that is determined by local assessors to be the total taxable value of land and additions on the property. | Land | Improvement |
|---|---|---|---|---|
| 2024 | $1,027 | $126,770 | $42,000 | $84,770 |
| 2023 | $1,027 | $126,770 | $42,000 | $84,770 |
| 2022 | $1,040 | $126,770 | $42,000 | $84,770 |
| 2021 | $1,040 | $126,770 | $42,000 | $84,770 |
| 2020 | $1,078 | $126,770 | $42,000 | $84,770 |
| 2019 | $1,078 | $126,770 | $42,000 | $84,770 |
| 2018 | $888 | $102,060 | $35,000 | $67,060 |
| 2017 | $888 | $102,060 | $35,000 | $67,060 |
| 2016 | $888 | $102,060 | $35,000 | $67,060 |
| 2015 | $888 | $102,060 | $35,000 | $67,060 |
| 2014 | $888 | $102,060 | $35,000 | $67,060 |
Source: Public Records
Property History
| Date | Event | Price | Change | Sq Ft Price |
|---|---|---|---|---|
| 08/06/2025 08/06/25 | For Sale | $289,900 | -- | $268 / Sq Ft |
Source: Doorify MLS
Purchase History
| Date | Type | Sale Price | Title Company |
|---|---|---|---|
| Warranty Deed | $126,000 | None Available |
Source: Public Records
Mortgage History
| Date | Status | Loan Amount | Loan Type |
|---|---|---|---|
| Open | $167,000 | New Conventional | |
| Closed | $129,562 | New Conventional | |
| Previous Owner | $63,000 | New Conventional |
Source: Public Records
Similar Homes in Selma, NC
Source: Doorify MLS
MLS Number: 10114086
APN: 16K05004G
Nearby Homes
- 63 Tally Ho Dr
- 125 Walker Run
- 37 Derby Cir
- 945 Lynch Rd
- 212 Hardwick St
- 346 E Painted Way
- 94 Lipford Ct Unit 40
- 38 N Blue Sly Trail Unit 56
- 202 E Painted Way
- 73 Lighthaven Ln
- 59 Hawkstone de Dr
- 180 W Victoria Ridge Dr Unit 24
- 79 Hawkstone Dr
- 100 Bowhill Dr
- The Ellery Plan at Baylee Ridge
- The Bradley Plan at Baylee Ridge
- The Whitley Plan at Baylee Ridge
- The Sutton Plan at Baylee Ridge
- The Chandler Plan at Baylee Ridge
- The Hampton Plan at Baylee Ridge
- 136 Bowhill Dr
- 46 E Grove Point Dr
- 782 River Dell Townes Ave
- 123 Prairie St
- 200 Gaillardia Way
- 78 N Great White Way
- 151 N Great White Way
- 104 Sweet Olive St
- 5 Views Lake Dr
- 43 S Great White Way
- 67 Coffee Tree Cir
- 55 W Battery Cir
- 140 Willow Green Dr
- 4879 Nc Highway 42 E Unit Ste F
- 175 Heathwood Dr
- 12135 Buffalo Rd
- 195 Percheron Dr
- 10588 Buffalo Rd
- 405 Hunter Ln
- 380 Topwater Dr






