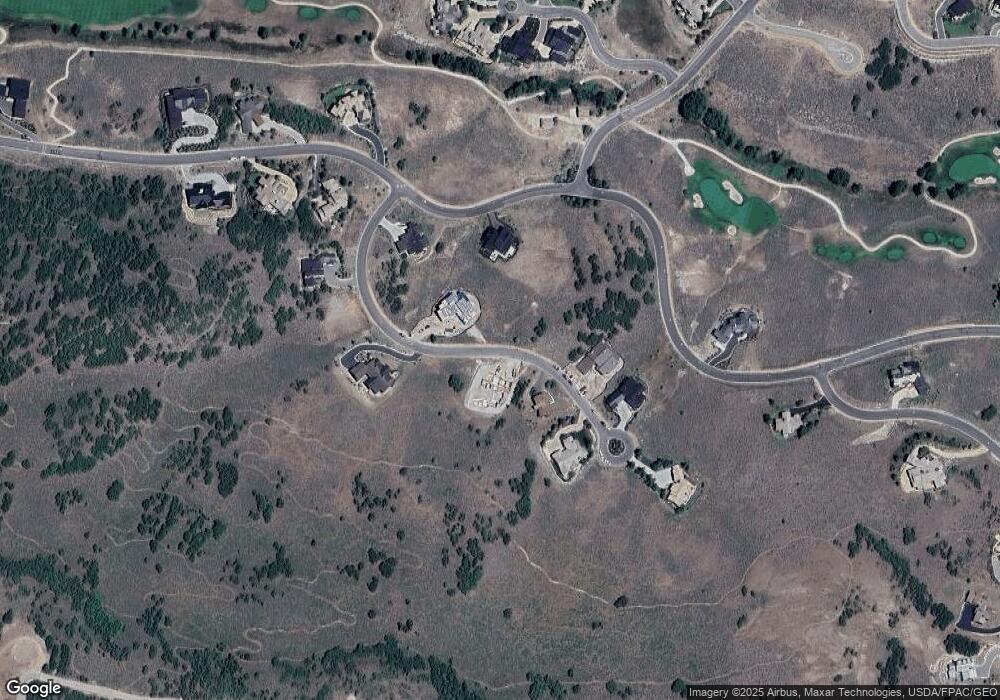1582 N Uinta Cir Francis, UT 84036
3
Beds
2
Baths
1,824
Sq Ft
0.5
Acres
About This Home
This home is located at 1582 N Uinta Cir, Francis, UT 84036. 1582 N Uinta Cir is a home located in Wasatch County with nearby schools including Midway Elementary School, Rocky Mountain Middle School, and Wasatch High School.
Create a Home Valuation Report for This Property
The Home Valuation Report is an in-depth analysis detailing your home's value as well as a comparison with similar homes in the area
Home Values in the Area
Average Home Value in this Area
Tax History Compared to Growth
Map
Nearby Homes
- 9452 N Vale View Cir
- 9367 N Uinta Dr
- 3160 E Arrowhead Trail
- 4900 Arrowhead Trail Unit 325
- 3243 E Granite Rock Loop Unit Cm-43
- 3212 E Brokern Spear Trail
- 3212 E Broken Spear Trail
- 2990 Primrose Trail
- 3425 E Still Branch Ct
- 2965 E Cougar Moon Dr Unit Cm-102
- 3235 E Granite Rock Loop Unit Cm-42
- 3135 E Cougar Moon Way
- 3135 E Cougar Moon Way Unit Cm-105
- 9835 N Tuhaye Park Dr
- 9747 N Ridgeway Cir
- 9747 N Ridgeway Cir Unit RW-21
- 9080 N Uinta Dr
- 3785 E Uinta Ct Unit 16S19
- 3785 E Uinta Ct
- 3261 E Granite Rock Loop Unit Cm-44
- 1501 N Uinta Cir
- 9248 N Uinta Cir
- 9248 N Uinta Cir Unit 44
- 9251 N Uinta Cir
- 9248 N Unita Unit 44
- 9248 N Uinta Dr
- 9248 N Unita
- 9270 N Uinta Cir
- 9221 N Uinta Cir Unit 36
- 9221 N Uinta Cir
- 9280 N Uinta Cir
- 9275 N Uinta Cir
- 9221 N Uinta Cir
- 9230 N Uinta Cir
- 9452 N Vale View Cir Unit DS93
- 9227 N Uinta Cir
- 9320 N Uinta Cir
- 9185 N Uinta Cir Unit 38
- 9185 N Uinta Cir
- 9195 N Uinta Cir
