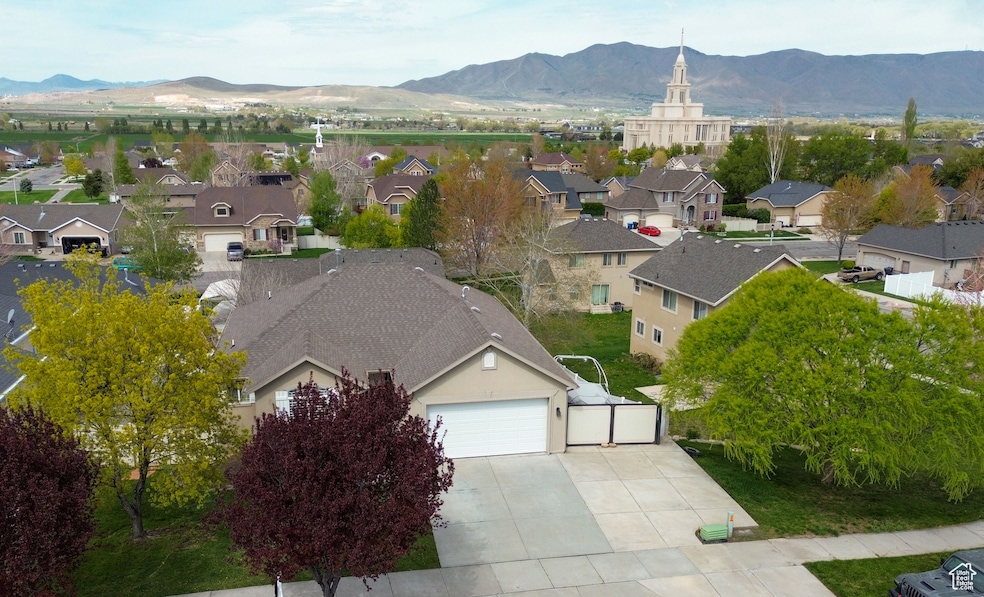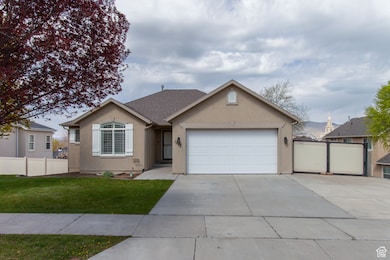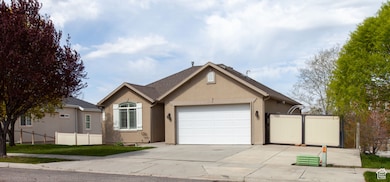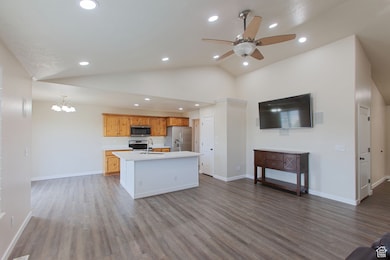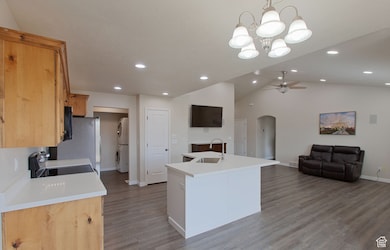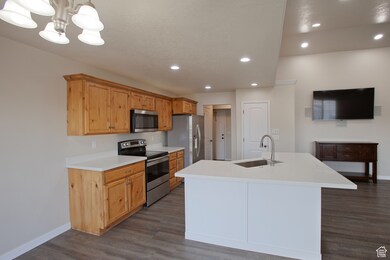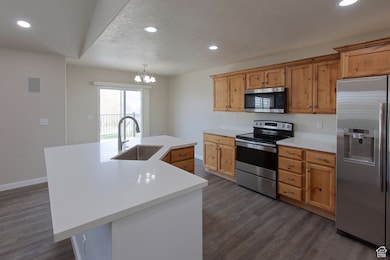1582 S 790 W Payson, UT 84651
Estimated payment $3,081/month
Highlights
- Spa
- Mountain View
- Main Floor Primary Bedroom
- RV or Boat Parking
- Rambler Architecture
- Hydromassage or Jetted Bathtub
About This Home
SELLER IS OFFERING $10,000. towards buyers closing cost! Welcome to your dream home in the serene and quiet Maples at Brookside subdivision of Payson, Utah, offering breathtaking mountain, valley, and temple views! This stunning 4-bed, 3-bath home features effortless single-level living with an open floor plan, and a large deck complete with a hot tub-perfect for soaking in the scenic beauty. The modern kitchen boasts new quartz countertops and a sleek sink, while the updated master suite includes a luxurious bathroom with an oversized soaker tub, steam sauna shower, a spacious walk-in closet, and a deck entrance leading directly to the hot tub for ultimate relaxation and seamless indoor-outdoor living. A second steam sauna shower, located in the basement, elevates the home's indulgence factor. This well maintained home includes a new garage door, heated garage, surround sound, intercom system, and all major appliances updated within the last 5 years for ultimate convenience. The finished walkout basement features new carpet and a large family room, ideal for entertaining, opening directly to a covered patio. The low $15 HOA covering maintenance for beautiful walking trails and playgrounds throughout the neighborhood. Easy access to I-15, local shopping, and restaurants, this home is a no-brainer. Plus, the seller is offering $10,000 toward buyers' closing costs to make this move-in-ready gem even more irresistible! Don't miss this exceptional blend of luxury, comfort, and tranquility in a highly sought-after neighborhood! Square footage figures are provided as a courtesy estimate only. Buyer is advised to obtain an independent measurement.
Listing Agent
Equity Real Estate (Advisors) License #9273862 Listed on: 04/24/2025

Home Details
Home Type
- Single Family
Est. Annual Taxes
- $2,390
Year Built
- Built in 2004
Lot Details
- 8,712 Sq Ft Lot
- Landscaped
- Manual Sprinklers System
- Property is zoned Single-Family
HOA Fees
- $15 Monthly HOA Fees
Parking
- 2 Car Attached Garage
- RV or Boat Parking
Property Views
- Mountain
- Valley
Home Design
- Rambler Architecture
- Stucco
Interior Spaces
- 2,860 Sq Ft Home
- 2-Story Property
- Double Pane Windows
- Intercom
Kitchen
- Free-Standing Range
- Microwave
Flooring
- Carpet
- Laminate
Bedrooms and Bathrooms
- 4 Bedrooms | 2 Main Level Bedrooms
- Primary Bedroom on Main
- Hydromassage or Jetted Bathtub
Laundry
- Dryer
- Washer
Basement
- Walk-Out Basement
- Basement Fills Entire Space Under The House
- Exterior Basement Entry
Outdoor Features
- Spa
- Covered Patio or Porch
Schools
- Spring Lake Elementary School
- Mt. Nebo Middle School
- Payson High School
Utilities
- Forced Air Heating and Cooling System
- Natural Gas Connected
Listing and Financial Details
- Assessor Parcel Number 46-626-0308
Community Details
Overview
- The Maples At Brookside Subdivision
Amenities
- Picnic Area
Recreation
- Community Playground
- Bike Trail
Map
Home Values in the Area
Average Home Value in this Area
Tax History
| Year | Tax Paid | Tax Assessment Tax Assessment Total Assessment is a certain percentage of the fair market value that is determined by local assessors to be the total taxable value of land and additions on the property. | Land | Improvement |
|---|---|---|---|---|
| 2025 | $2,390 | $258,115 | $169,700 | $299,600 |
| 2024 | $2,390 | $243,265 | $0 | $0 |
| 2023 | $2,430 | $247,995 | $0 | $0 |
| 2022 | $2,501 | $251,075 | $0 | $0 |
| 2021 | $2,117 | $340,800 | $111,400 | $229,400 |
| 2020 | $2,007 | $316,100 | $101,300 | $214,800 |
| 2019 | $1,849 | $298,600 | $83,800 | $214,800 |
| 2018 | $1,672 | $260,200 | $73,400 | $186,800 |
| 2017 | $1,563 | $130,790 | $0 | $0 |
| 2016 | $1,496 | $124,410 | $0 | $0 |
| 2015 | $1,354 | $111,815 | $0 | $0 |
| 2014 | $1,191 | $99,055 | $0 | $0 |
Property History
| Date | Event | Price | List to Sale | Price per Sq Ft |
|---|---|---|---|---|
| 08/24/2025 08/24/25 | Price Changed | $545,000 | -3.5% | $191 / Sq Ft |
| 07/15/2025 07/15/25 | For Sale | $565,000 | 0.0% | $198 / Sq Ft |
| 07/09/2025 07/09/25 | Off Market | -- | -- | -- |
| 06/14/2025 06/14/25 | Price Changed | $565,000 | -5.5% | $198 / Sq Ft |
| 04/24/2025 04/24/25 | For Sale | $598,000 | -- | $209 / Sq Ft |
Purchase History
| Date | Type | Sale Price | Title Company |
|---|---|---|---|
| Warranty Deed | -- | Prospect Title | |
| Interfamily Deed Transfer | -- | Gt Title Services | |
| Interfamily Deed Transfer | -- | Gt Title Services | |
| Warranty Deed | -- | Provo Land Title Co | |
| Corporate Deed | -- | Utah First Title Insurance |
Mortgage History
| Date | Status | Loan Amount | Loan Type |
|---|---|---|---|
| Open | $200,000 | New Conventional | |
| Previous Owner | $250,400 | New Conventional |
Source: UtahRealEstate.com
MLS Number: 2079980
APN: 46-626-0308
- 1592 S 790 W
- 1579 S 910 W
- 1567 S 910 W
- 922 W 1620 S
- 598 W Saddlebrook Dr
- 802 Brookside Ct
- 1449 S 910 W
- 1597 S 1100 W
- 1605 S 1100 W
- 588 W 1450 S
- 1733 S 1100 W Unit 12
- 1763 S 1100 W Unit 14
- 1002 W Temple Rim Ln
- 480 W 1890 S
- 1856 S 410 W
- 1825 S 410 W
- 1868 S 410 W
- 32 E 1690 S
- 32 E 1690 S Unit 113
- 1287 S 1080 W
- 651 Saddlebrook Dr
- 1338 S 450 E
- 1201 S 1700 W
- 1045 S 1700 W Unit 1522
- 32 E Utah Ave
- 32 E Utah Ave Unit 202
- 752 N 400 W
- 70 E Ginger Gold Rd
- 54 E Ginger Gold Rd
- 62 S 1400 E
- 1461 E 100 S
- 686 Tomahawk Dr Unit TOP
- 1361 E 50 S
- 742 E 150 S
- 57 N Center St Unit 59
- 57 N Center St Unit 57
- 256 W 100 S St
- 67 W Summit Dr
- 771 W 300 S
- 150 S Main St Unit 8
