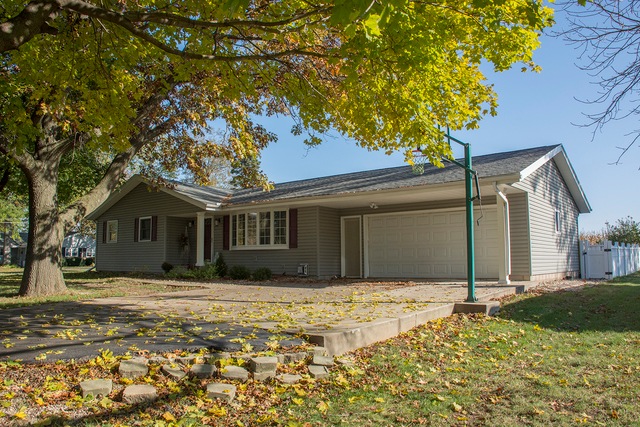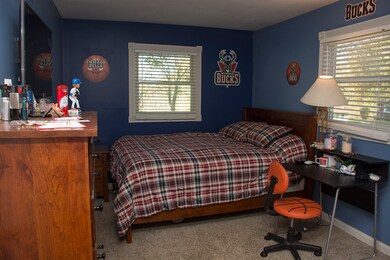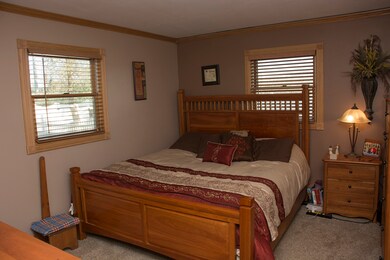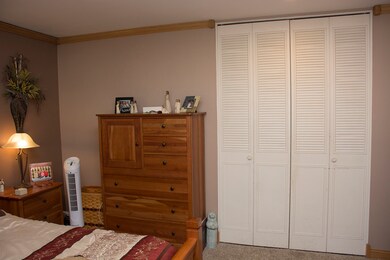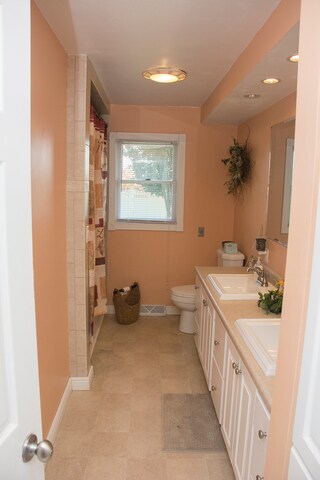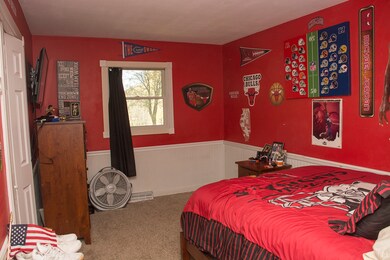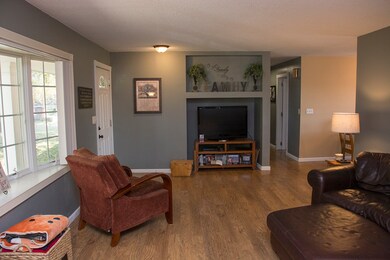
15820 Patch Rd Morrison, IL 61270
Highlights
- Ranch Style House
- Walk-In Pantry
- Breakfast Bar
- Corner Lot
- Attached Garage
- Kitchen Island
About This Home
As of January 2024Updated 3 bedroom ranch home located in a quiet neighborhood just outside of Morrison. The exterior features a fenced yard and deck leading to an above ground pool. There is a family room in the basement with a bar area. The living room, kitchen/dining and hallway have laminate wood flooring. The kitchen/dining area flows nicely into the living room making it a great space for entertaining. Stove, microwave and dishwasher are included. All other appliances are negotiable. The basement has been waterproofed and comes with a lifetime warranty that is transferable to the new owner.
Last Agent to Sell the Property
Kophamer & Blean Realty License #471021314 Listed on: 11/07/2017
Home Details
Home Type
- Single Family
Est. Annual Taxes
- $3,193
Year Built
- 1966
Lot Details
- Corner Lot
Parking
- Attached Garage
- Garage Door Opener
- Garage Is Owned
Home Design
- Ranch Style House
- Block Foundation
- Asphalt Shingled Roof
- Vinyl Siding
Interior Spaces
- Gas Log Fireplace
- Partially Finished Basement
- Basement Fills Entire Space Under The House
Kitchen
- Breakfast Bar
- Walk-In Pantry
- Oven or Range
- Microwave
- Dishwasher
- Kitchen Island
Utilities
- Central Air
- Heating System Uses Gas
- Well
- Private or Community Septic Tank
Listing and Financial Details
- $2,000 Seller Concession
Ownership History
Purchase Details
Home Financials for this Owner
Home Financials are based on the most recent Mortgage that was taken out on this home.Purchase Details
Home Financials for this Owner
Home Financials are based on the most recent Mortgage that was taken out on this home.Similar Homes in Morrison, IL
Home Values in the Area
Average Home Value in this Area
Purchase History
| Date | Type | Sale Price | Title Company |
|---|---|---|---|
| Warranty Deed | $170,000 | None Listed On Document | |
| Warranty Deed | -- | -- |
Mortgage History
| Date | Status | Loan Amount | Loan Type |
|---|---|---|---|
| Open | $150,000 | New Conventional | |
| Previous Owner | $127,300 | Purchase Money Mortgage | |
| Previous Owner | $90,000 | Credit Line Revolving |
Property History
| Date | Event | Price | Change | Sq Ft Price |
|---|---|---|---|---|
| 01/19/2024 01/19/24 | Sold | $170,000 | -5.5% | $80 / Sq Ft |
| 12/19/2023 12/19/23 | Pending | -- | -- | -- |
| 12/06/2023 12/06/23 | Price Changed | $179,900 | -1.2% | $85 / Sq Ft |
| 12/01/2023 12/01/23 | Price Changed | $182,000 | -3.4% | $86 / Sq Ft |
| 11/13/2023 11/13/23 | Price Changed | $188,500 | -3.3% | $89 / Sq Ft |
| 11/08/2023 11/08/23 | For Sale | $195,000 | +45.5% | $92 / Sq Ft |
| 03/09/2018 03/09/18 | Sold | $134,000 | -6.0% | $102 / Sq Ft |
| 02/02/2018 02/02/18 | Pending | -- | -- | -- |
| 11/30/2017 11/30/17 | Price Changed | $142,500 | -1.7% | $109 / Sq Ft |
| 11/07/2017 11/07/17 | For Sale | $145,000 | -- | $111 / Sq Ft |
Tax History Compared to Growth
Tax History
| Year | Tax Paid | Tax Assessment Tax Assessment Total Assessment is a certain percentage of the fair market value that is determined by local assessors to be the total taxable value of land and additions on the property. | Land | Improvement |
|---|---|---|---|---|
| 2024 | $3,193 | $51,131 | $2,261 | $48,870 |
| 2023 | $2,935 | $46,550 | $2,058 | $44,492 |
| 2022 | $2,730 | $43,230 | $1,911 | $41,319 |
| 2021 | $2,657 | $42,332 | $1,871 | $40,461 |
| 2020 | $2,735 | $43,134 | $1,906 | $41,228 |
| 2019 | $2,524 | $39,922 | $1,575 | $38,347 |
| 2018 | $2,606 | $39,743 | $1,568 | $38,175 |
| 2017 | $2,396 | $38,177 | $1,506 | $36,671 |
| 2016 | $2,285 | $36,822 | $1,453 | $35,369 |
| 2015 | $2,341 | $36,552 | $1,488 | $35,064 |
| 2014 | $2,310 | $36,139 | $1,471 | $34,668 |
| 2013 | $2,341 | $36,552 | $1,488 | $35,064 |
Agents Affiliated with this Home
-

Seller's Agent in 2024
Jenny Kirchner
RE/MAX
(815) 440-2145
1 in this area
106 Total Sales
-
N
Buyer's Agent in 2024
NON-NWIAR Member
NorthWest Illinois Alliance of REALTORS®
-

Seller's Agent in 2018
Suzi Mills
Kophamer & Blean Realty
(815) 766-0049
10 in this area
26 Total Sales
-

Buyer's Agent in 2018
Eric Bird
Bird Realty
(815) 973-6768
1 in this area
194 Total Sales
Map
Source: Midwest Real Estate Data (MRED)
MLS Number: MRD09796034
APN: 0916107001
- 15501 Bishop Rd
- 16179 Greenland Dr
- TBD Hilltop Dr
- 0 N Jackson St
- 500 Jenkran Way Unit 2
- 413 E North St
- 527 E Wall St
- 506 E Lincolnway
- 15344 Norrish Rd
- 503 E Main St
- 204 Elm St
- 401 Ash Ave
- 302 E Park St
- 203 W North St
- 503 Portland Ave
- 201 E Morris St
- 613 N Orange St
- 210 S Genesee St
- 301 W Main St
- 406 S Genesee St
