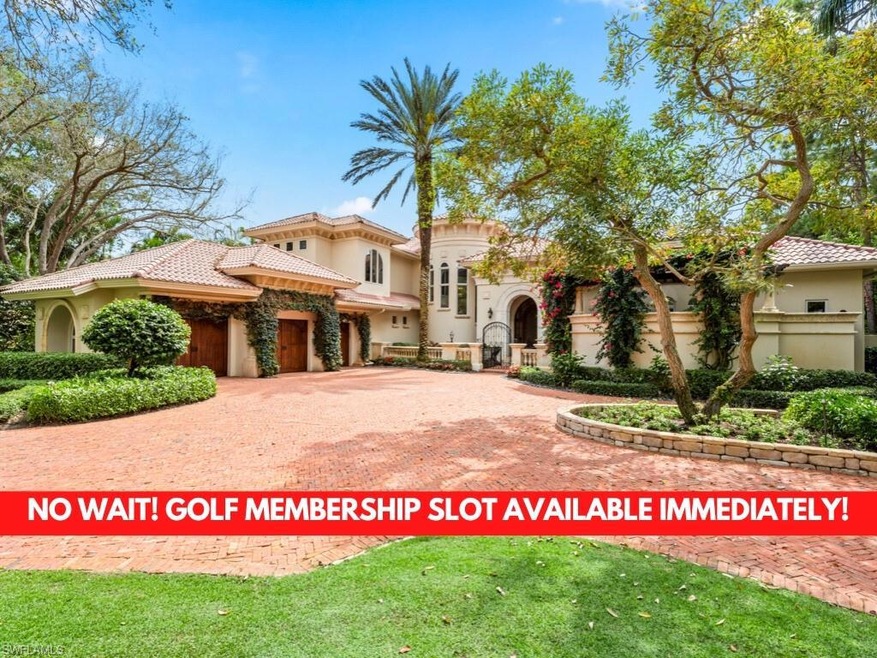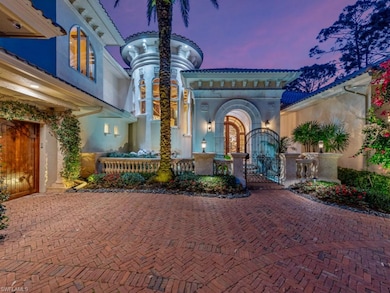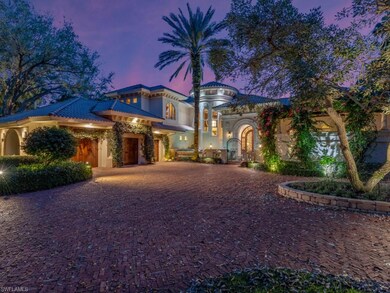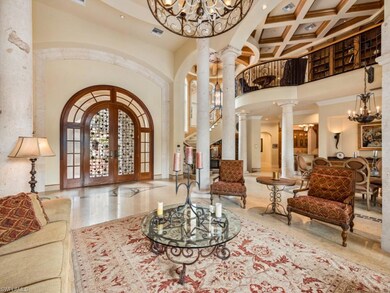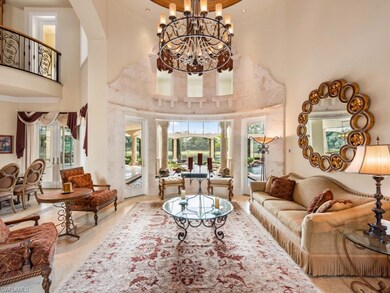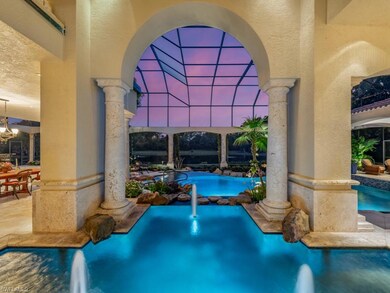
15820 Savona Way Naples, FL 34110
Mediterra NeighborhoodHighlights
- Community Beach Access
- Lake Front
- Private Beach
- Veterans Memorial Elementary School Rated A
- Golf Course Community
- Fitness Center
About This Home
As of February 2025Located in the beautiful Mediterra Country Club - NO WAITING! GOLF MEMBERSHIP SLOT AVAILABLE IMMEDIATELY! NEWLY RENOVATED PRIVATE BEACH CLUB—The Mediterra Beach Club offers an escape to a 10,000 sq. ft two-story private oceanfront paradise on the Gulf of Mexico. Featuring a restaurant & bar that serves members via indoor & outdoor dining, this private facility boasts a heated swimming pool, a sundeck, and cabana beach service for chairs, umbrellas & refreshments. Location, Location, Location! Beautiful home overlooking the 6th hole and sweeping lake views. Timeless architectural design is reflected with fossil stone pillars & accented arched colonnades at the entry foyer. The home has a free-flowing staircase leading to everyone's favorite focal point, the spectacular wine room. The chef-inspired kitchen offers warm maple cabinetry, accentuated by natural granite countertops and State-of-the-art Viking & SubZero appliances. The upstairs library, adjacent cocktail bar, game room, and sun-soaked balcony create a perfect retreat on the second floor. The primary suite is resplendent with a morning bar, a walk-in closet equipped with extensive built-in cabinetry, multi-level tray ceilings, and an intimate sitting area. The primary bath spares no detail in the intricate design of walnut saturnia flooring, inlaid with Italian listellos. The sweeping lanai boasts multiple outdoor dining & entertaining areas with an outdoor kitchen, fireplace, pool, and spa with numerous waterfall and fountain features. Additional features include a full home generator AquaLatch water leak detection system and a Three-car air-conditioned garage.NEW ROOF 2024.
Last Agent to Sell the Property
Weekly Realty Group, LLC License #NAPLES-249515060 Listed on: 03/12/2024
Last Buyer's Agent
Weekly Realty Group, LLC License #NAPLES-249515060 Listed on: 03/12/2024
Home Details
Home Type
- Single Family
Est. Annual Taxes
- $35,193
Year Built
- Built in 2001
Lot Details
- 0.61 Acre Lot
- Lot Dimensions: 121
- Lake Front
- Property fronts a private road
- Private Beach
- Southwest Facing Home
- Gated Home
- Paved or Partially Paved Lot
- Property is zoned RSF
HOA Fees
Parking
- 3 Car Attached Garage
- Automatic Garage Door Opener
- Circular Driveway
- On-Street Parking
- Deeded Parking
- Secure Parking
Property Views
- Lake
- Golf Course
Home Design
- Concrete Block With Brick
- Stucco
- Tile
Interior Spaces
- 5,977 Sq Ft Home
- 2-Story Property
- Wet Bar
- Custom Mirrors
- Furnished
- Furnished or left unfurnished upon request
- Tray Ceiling
- Vaulted Ceiling
- Ceiling Fan
- Fireplace
- Shutters
- Double Hung Windows
- Bay Window
- Arched Windows
- Sliding Windows
- Casement Windows
- French Doors
- Family Room
- Breakfast Room
- Formal Dining Room
- Home Theater
- Den
- Recreation Room
- Loft
- Screened Porch
Kitchen
- Eat-In Kitchen
- Breakfast Bar
- Walk-In Pantry
- Built-In Oven
- Range
- Warming Drawer
- Microwave
- Walk-In Cooler
- Dishwasher
- Wine Cooler
- Kitchen Island
- Built-In or Custom Kitchen Cabinets
- Disposal
Flooring
- Wood
- Carpet
- Marble
- Tile
Bedrooms and Bathrooms
- 4 Bedrooms
- Primary Bedroom on Main
- Split Bedroom Floorplan
- Built-In Bedroom Cabinets
- Walk-In Closet
- Bidet
- Dual Sinks
- Jetted Tub in Primary Bathroom
- Bathtub With Separate Shower Stall
Laundry
- Laundry Room
- Dryer
- Washer
- Laundry Tub
Home Security
- Monitored
- Intercom
Pool
- Screened Pool
- Concrete Pool
- Heated In Ground Pool
- Heated Spa
- In Ground Spa
- Screened Spa
- Pool Equipment Stays
Outdoor Features
- Balcony
- Deck
- Patio
- Water Fountains
- Outdoor Fireplace
- Outdoor Kitchen
- Outdoor Gas Grill
Utilities
- Central Heating and Cooling System
- Underground Utilities
- Power Generator
- High Speed Internet
- Cable TV Available
Listing and Financial Details
- Assessor Parcel Number 59960001682
- $8,750 special tax assessment
Community Details
Overview
- $25,000 Membership Fee
- $6,000 Secondary HOA Transfer Fee
- Private Membership Available
- Mediterra Community
- Car Wash Area
Amenities
- Community Barbecue Grill
- Restaurant
- Clubhouse
- Business Center
Recreation
- Community Beach Access
- Private Beach Pavilion
- Golf Course Community
- Beach Club Membership Available
- Tennis Courts
- Community Basketball Court
- Volleyball Courts
- Pickleball Courts
- Bocce Ball Court
- Community Playground
- Fitness Center
- Community Pool
- Putting Green
- Park
- Bike Trail
Security
- 24-Hour Guard
Ownership History
Purchase Details
Home Financials for this Owner
Home Financials are based on the most recent Mortgage that was taken out on this home.Purchase Details
Purchase Details
Similar Homes in Naples, FL
Home Values in the Area
Average Home Value in this Area
Purchase History
| Date | Type | Sale Price | Title Company |
|---|---|---|---|
| Warranty Deed | $4,800,000 | None Listed On Document | |
| Interfamily Deed Transfer | -- | Accommodation | |
| Warranty Deed | -- | -- |
Mortgage History
| Date | Status | Loan Amount | Loan Type |
|---|---|---|---|
| Previous Owner | $2,350,000 | New Conventional |
Property History
| Date | Event | Price | Change | Sq Ft Price |
|---|---|---|---|---|
| 02/14/2025 02/14/25 | Sold | $4,800,000 | -11.1% | $803 / Sq Ft |
| 12/03/2024 12/03/24 | Pending | -- | -- | -- |
| 10/23/2024 10/23/24 | Price Changed | $5,399,000 | -9.9% | $903 / Sq Ft |
| 03/12/2024 03/12/24 | For Sale | $5,995,000 | -- | $1,003 / Sq Ft |
Tax History Compared to Growth
Tax History
| Year | Tax Paid | Tax Assessment Tax Assessment Total Assessment is a certain percentage of the fair market value that is determined by local assessors to be the total taxable value of land and additions on the property. | Land | Improvement |
|---|---|---|---|---|
| 2023 | $35,193 | $3,280,709 | $0 | $0 |
| 2022 | $36,051 | $3,185,154 | $0 | $0 |
| 2021 | $36,977 | $3,092,383 | $0 | $0 |
| 2020 | $35,969 | $3,049,687 | $0 | $0 |
| 2019 | $35,436 | $2,981,121 | $0 | $0 |
| 2018 | $34,711 | $2,925,536 | $0 | $0 |
| 2017 | $34,213 | $2,865,363 | $0 | $0 |
| 2016 | $33,481 | $2,806,428 | $0 | $0 |
| 2015 | $33,722 | $2,786,920 | $0 | $0 |
| 2014 | $33,810 | $2,714,802 | $0 | $0 |
Agents Affiliated with this Home
-

Seller's Agent in 2025
Roy Weekly Jr
Weekly Realty Group, LLC
(239) 877-4253
105 in this area
109 Total Sales
Map
Source: Naples Area Board of REALTORS®
MLS Number: 224022318
APN: 59960001682
- 15821 Savona Way
- 15758 Villoresi Way
- 16728 Enclave Cir
- 15727 Villoresi Way
- 16716 Enclave Cir
- 16862 Caminetto Ct
- 16631 Cortona Ln
- 15540 Monterosso Ln Unit 202
- 15528 Monterosso Ln Unit 202
- 15516 Monterosso Ln Unit 201
- 16881 Fairgrove Way Unit 7-102
- 16834 Cabreo Dr
- 16732 Lucarno Way
- 16509 Cellini Ln
- 16811 Cabreo Dr
- 16465 Celebrita Ct
