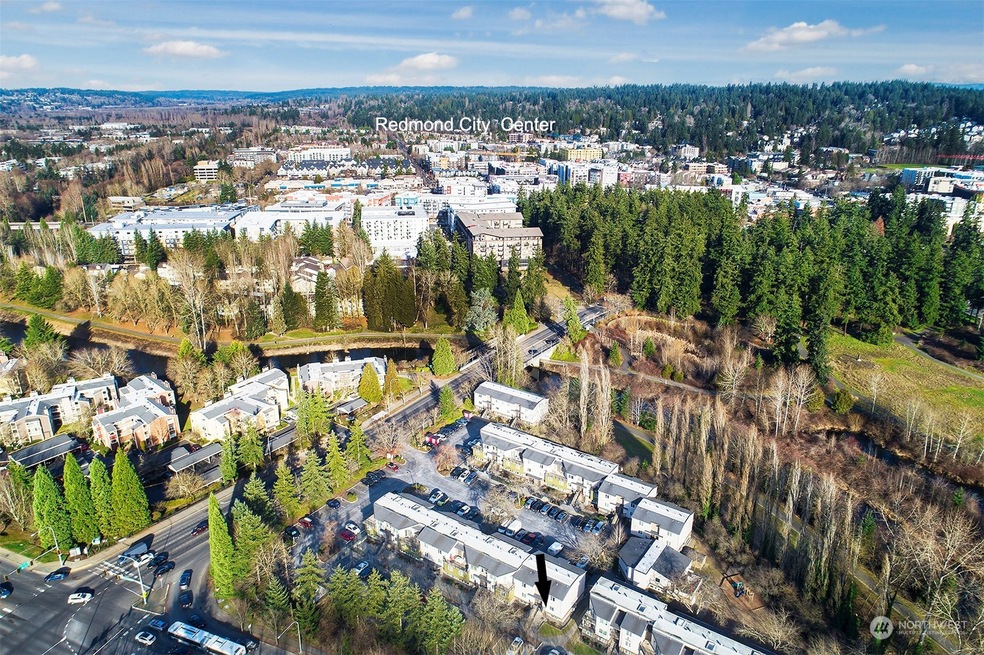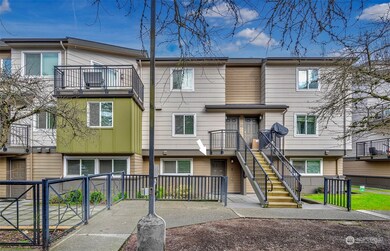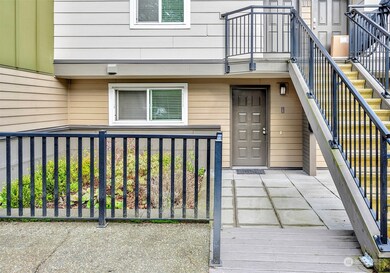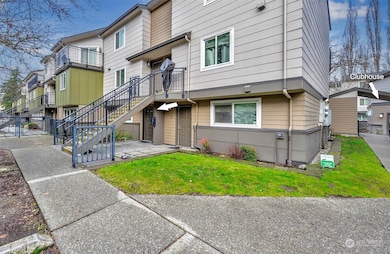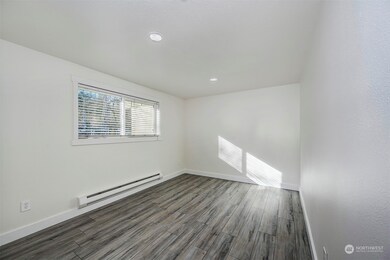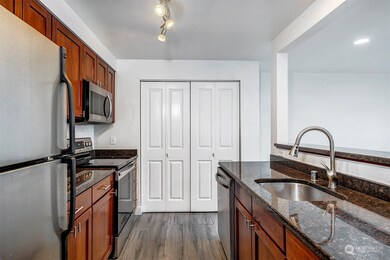
$770,000
- 2 Beds
- 2.5 Baths
- 1,702 Sq Ft
- 7250 Old Redmond Rd
- Unit I-134
- Redmond, WA
Light filled and elegant 2-bedroom plus main-level office, 2.25-bath end-unit townhome-style condo in sought-after Marymoor Trails. Floor-to-ceiling windows fill the home with natural light & offer beautiful mountain views. The living room features a gas fireplace with adjustable flame & lighting settings. Updated kitchen with new quartz countertops opens to a spacious dining area. Step out to a
Melissa Weese Trellis + Vine Real Estate
