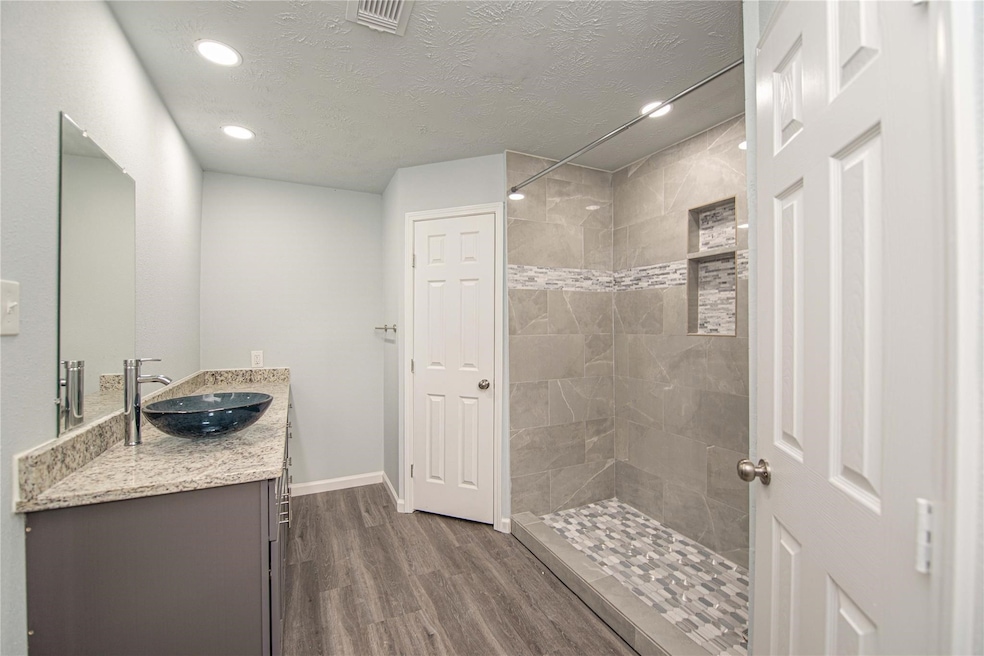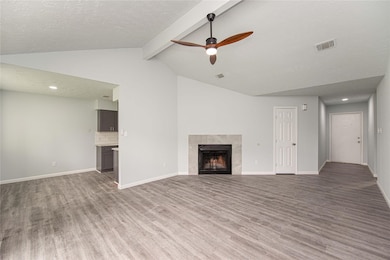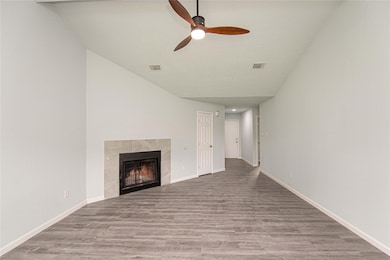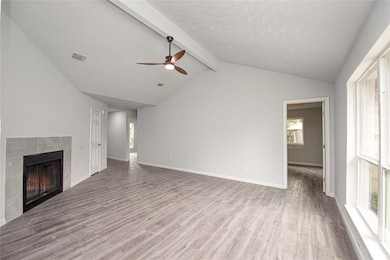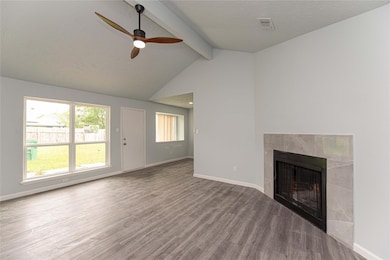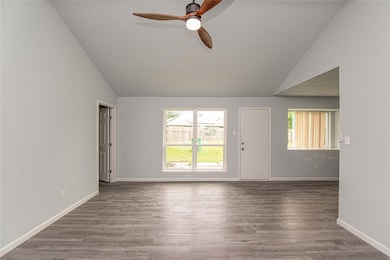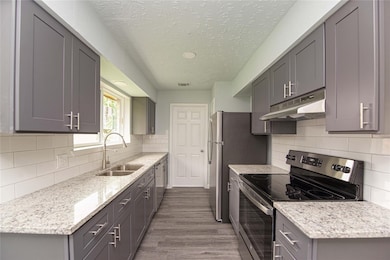15822 Bazelbriar Ln Missouri City, TX 77489
Fort Bend Houston NeighborhoodHighlights
- Clubhouse
- Traditional Architecture
- Community Pool
- Vaulted Ceiling
- Granite Countertops
- Tennis Courts
About This Home
This gorgeous one story home located in Briargate has designer influences throughout. Plank flooring and NO CARPET! The kitchen, sure to please the chef in your life has granite countertops, designer cabinets and comes with a fridge! Primary En-sute has a designer wash basin and a gorgeous stand alone shower, perfect for washing the stress of the day away Ample bedrooms and closets. Briargate is just a short drive from Shopping, Restaurants and Entertainment! Missouri City is a City with a small town feel!
Listing Agent
Advantage Asset Mgmt DBA JBB Enterprises License #0640389 Listed on: 11/05/2025
Home Details
Home Type
- Single Family
Est. Annual Taxes
- $3,929
Year Built
- Built in 1981
Lot Details
- 7,533 Sq Ft Lot
- Cul-De-Sac
- Back Yard Fenced
Parking
- 2 Car Attached Garage
- Driveway
Home Design
- Traditional Architecture
Interior Spaces
- 1,240 Sq Ft Home
- 1-Story Property
- Vaulted Ceiling
- Ceiling Fan
- Wood Burning Fireplace
- Family Room
- Breakfast Room
Kitchen
- Electric Oven
- Electric Range
- Free-Standing Range
- Dishwasher
- Granite Countertops
- Disposal
Flooring
- Vinyl Plank
- Vinyl
Bedrooms and Bathrooms
- 3 Bedrooms
- 2 Full Bathrooms
- Bathtub with Shower
Schools
- Blue Ridge Elementary School
- Mcauliffe Middle School
- Willowridge High School
Utilities
- Central Heating and Cooling System
- No Utilities
Listing and Financial Details
- Property Available on 11/7/25
- Long Term Lease
Community Details
Overview
- Advantage Asset Management Association
- Briargate Sec 8 Subdivision
Amenities
- Clubhouse
Recreation
- Tennis Courts
- Community Pool
Pet Policy
- Call for details about the types of pets allowed
- Pet Deposit Required
Map
Source: Houston Association of REALTORS®
MLS Number: 2262181
APN: 2150-08-010-0320-907
- 15822 Baybriar Dr
- 7502 Briar Run Ct
- 7406 W Fuqua Dr
- 7423 Maczali Dr
- 2338 Summit Meadow Dr
- 2422 Lawn Crest Dr
- 7615 Jonathon Ct
- 15906 Willbriar Ln
- 1919 Herringbone Dr
- 2115 Pepperglen Ct
- 7610 Goudin Dr
- 2435 Buttonhill Dr
- 7410 Bahia Ln
- 7732 Ellis Dr
- 7704 Sign St
- 7710 Sign St
- 7716 Sign St
- 711 Brookford Dr
- 7218 Towerview Ln
- 15931 Kenbrook Dr
- 15822 Baybriar Dr
- 15406 Appleridge Dr
- 7411 Bahia Ln
- 7719 Sign St
- 703 Brookford Dr
- 7712 Sign St
- 7740 Ellis Dr
- 2526 Doverglen Dr
- 7740 Sign St
- 15406 Willview Rd
- 7423 Edgecraft Dr
- 15326 Trinity Meadow Dr
- 7022 Castleview Ln
- 16310 Setter Ct
- 7063 Chasewood Dr
- 7059 Chasewood Dr
- 2239 Heatherwood Dr
- 7051 Chasewood Dr
- 6827 Chasewood Dr
- 7045 Chasewood Dr
