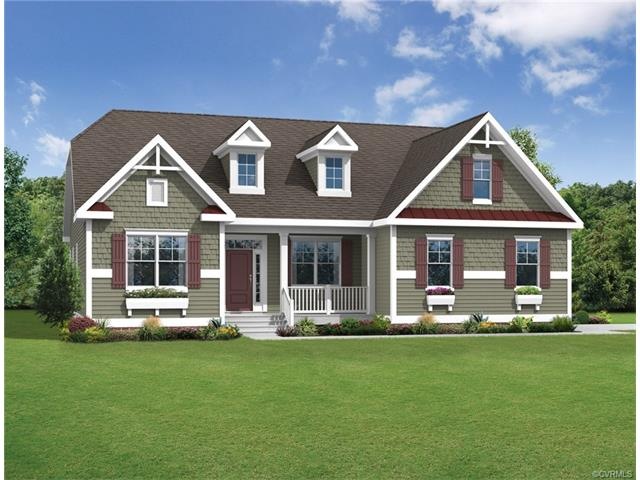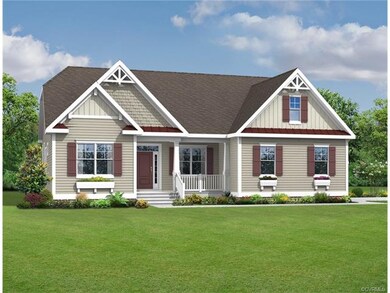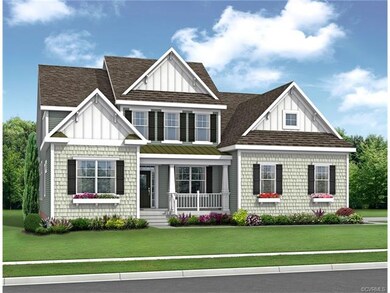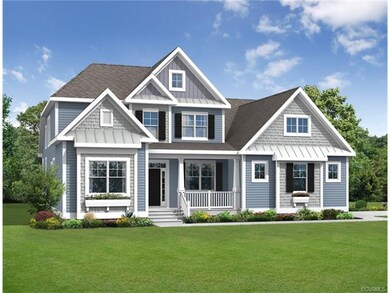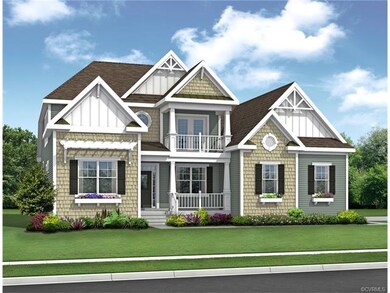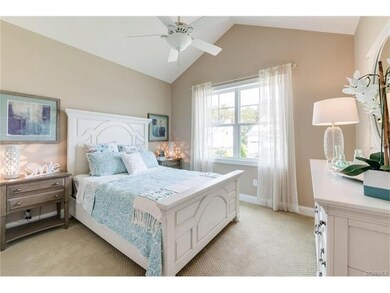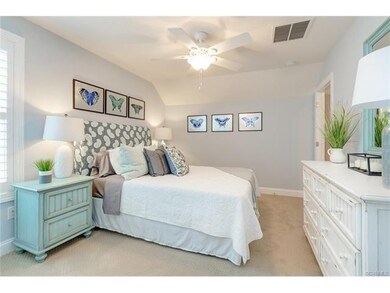
15824 Garston Ln Midlothian, VA 23112
About This Home
As of July 2024Welcome to The Whimbrel, a one or two-story custom-built craftsman-style home built by Schell Brothers in our flagship Richmond community, The Sanctuary. In The Sanctuary, you will find 28 1-acre home sites in a private community adjacent to Hallsley. Sq. ft. options for The Whimbrel ranges from 1,971 to 5,251, while bed/bath options include from 3-6 bedrooms and 2-4 baths. The Whimbrel offers a two-car, attached, side-load garage, covered porch, foyer, open floorplan, upscale kitchen, dining area, laundry space/mudroom, and first-floor owner's suite with spacious walk-in closets and dual vanity. Just outside the great room rests a myriad of customizable outdoor living options. The optional second floor provides space for unfinished storage, bonus room, loft space, or additional bedroom and bathroom. Crawl, walk-out, and welled basements available. Schell Brothers homes utilize green features, such as Energy Star appliances and gas tankless hot water heater.
Last Agent to Sell the Property
Long & Foster REALTORS License #0225213901 Listed on: 11/14/2017

Last Buyer's Agent
NON MLS USER MLS
NON MLS OFFICE
Home Details
Home Type
Single Family
Est. Annual Taxes
$9,682
Year Built
2017
Lot Details
0
HOA Fees
$45 per month
Parking
2
Listing Details
- Property Type: Residential
- Property Sub Type: Single Family Residence
- Year Built: 2017
- Property Attached Yn: No
- Lot Size Acres: 1.0
- Ownership: Corporate
- Subdivision Name: The Sanctuary At Roseland
- Architectural Style: Craftsman, Custom, Ranch
- Garage Yn: Yes
- Unit Levels: One
- New Construction: Yes
- Efficiency: Appliances
- Building Stories: 1
- Year Built Details: To Be Built
- ResoBuildingAreaSource: Builder
- Property Sub Type Additional: Single Family Residence
- Special Features: NewHome
- Stories: 1
Interior Features
- Flooring: Carpet, Ceramic Tile, Wood
- Basement: Crawl Space, Heated, Unfinished, Sump Pump
- Appliances: Cooktop, Dishwasher, Exhaust Fan, Electric Cooking, Freezer, Disposal, Ice Maker, Microwave, Oven, Propane Water Heater, Range, Refrigerator, Tankless Water Heater, ENERGY STAR Qualified Appliances
- Accessibility Features: Accessible Full Bath
- Basement YN: Yes
- Full Bathrooms: 2
- Total Bedrooms: 3
- Door Features: Insulated Doors
- Interior Amenities: Ceiling Fan(s), Dining Area, Double Vanity, Eat-in Kitchen, Granite Counters, High Ceilings, Kitchen Island, Loft, Bath in Primary Bedroom, Main Level Primary, Pantry, Recessed Lighting, Cable TV, Walk-In Closet(s), Programmable Thermostat
- Living Area: 1951.0
- Stories: 1
- Window Features: Palladian Window(s)
- ResoLivingAreaSource: Builder
Exterior Features
- Roof: Metal, Shingle
- Fencing: None
- Pool Features: None
- Waterfront: No
- Construction Type: Drywall, Frame, HardiPlank Type, Concrete, Stone
- Exterior Features: Sprinkler/Irrigation, Lighting, Porch, Paved Driveway
- Patio And Porch Features: Front Porch, Porch
- Property Condition: New Construction, Under Construction
Garage/Parking
- Attached Garage: Yes
- Garage Spaces: 2.0
- Parking Features: Attached, Driveway, Garage, Garage Door Opener, Paved
Utilities
- Heating: Electric, Forced Air, Heat Pump, Propane
- Cooling: Central Air, Electric
- Sewer: Public Sewer
- Water Source: Public
- Laundry Features: Washer Hookup, Dryer Hookup
- Security: Smoke Detector(s)
- Cooling Y N: Yes
- Heating Yn: Yes
Condo/Co-op/Association
- Community Features: Common Grounds/Area, Lake, Pond
- Amenities: Landscaping
- Association Fee: 540.0
- Association Fee Frequency: Annually
- Association: Yes
Fee Information
- Association Fee Includes: Common Areas
Schools
- Middle Or Junior School: Midlothian
Lot Info
- Parcel Number: 714.69.93.7150.0000
- ResoLotSizeUnits: Acres
Green Features
- Green Building Verification Type: ENERGY STAR Certified Homes, Other
Tax Info
- Tax Year: 2017
- Tax Lot: 4
MLS Schools
- Elementary School: Watkins
- High School: Midlothian
Ownership History
Purchase Details
Home Financials for this Owner
Home Financials are based on the most recent Mortgage that was taken out on this home.Purchase Details
Home Financials for this Owner
Home Financials are based on the most recent Mortgage that was taken out on this home.Similar Homes in the area
Home Values in the Area
Average Home Value in this Area
Purchase History
| Date | Type | Sale Price | Title Company |
|---|---|---|---|
| Deed | $1,455,000 | Old Republic National Title In | |
| Special Warranty Deed | $822,420 | Attorney |
Mortgage History
| Date | Status | Loan Amount | Loan Type |
|---|---|---|---|
| Open | $1,125,000 | New Conventional | |
| Previous Owner | $265,400 | Credit Line Revolving | |
| Previous Owner | $700,000 | New Conventional | |
| Previous Owner | $737,420 | Adjustable Rate Mortgage/ARM |
Property History
| Date | Event | Price | Change | Sq Ft Price |
|---|---|---|---|---|
| 07/01/2024 07/01/24 | Sold | $1,455,000 | +4.0% | $319 / Sq Ft |
| 06/01/2024 06/01/24 | Pending | -- | -- | -- |
| 05/30/2024 05/30/24 | For Sale | $1,399,000 | +70.1% | $307 / Sq Ft |
| 12/20/2018 12/20/18 | Sold | $822,420 | +78.8% | $422 / Sq Ft |
| 01/12/2018 01/12/18 | Pending | -- | -- | -- |
| 11/14/2017 11/14/17 | For Sale | $459,900 | -- | $236 / Sq Ft |
Tax History Compared to Growth
Tax History
| Year | Tax Paid | Tax Assessment Tax Assessment Total Assessment is a certain percentage of the fair market value that is determined by local assessors to be the total taxable value of land and additions on the property. | Land | Improvement |
|---|---|---|---|---|
| 2025 | $9,682 | $1,085,000 | $163,100 | $921,900 |
| 2024 | $9,682 | $1,053,700 | $158,100 | $895,600 |
| 2023 | $8,458 | $929,400 | $150,100 | $779,300 |
| 2022 | $8,341 | $906,600 | $138,100 | $768,500 |
| 2021 | $7,939 | $833,100 | $133,100 | $700,000 |
| 2020 | $7,391 | $778,000 | $128,100 | $649,900 |
| 2019 | $6,996 | $736,400 | $123,100 | $613,300 |
| 2018 | $734 | $110,000 | $110,000 | $0 |
| 2017 | $422 | $44,000 | $44,000 | $0 |
Agents Affiliated with this Home
-

Seller's Agent in 2024
Lyndsay Jones
Real Broker LLC
(804) 205-6027
221 Total Sales
-

Buyer's Agent in 2024
Jacqueline Emanus
Virginia Capital Realty
(757) 660-1082
18 Total Sales
-

Seller's Agent in 2018
Kyle Yeatman
Long & Foster
(804) 516-6413
1,439 Total Sales
-
N
Buyer's Agent in 2018
NON MLS USER MLS
NON MLS OFFICE
Map
Source: Central Virginia Regional MLS
MLS Number: 1739778
APN: 714-69-93-71-500-000
- 15601 Beedon Dr
- 1313 Idstone Way
- 1300 Baltrey Ln
- 1218 Old Hundred Rd
- 2413 Showning Ln
- 1840 Old Hundred Rd
- 15812 W Millington Dr
- 16413 Lambourne Rd
- 15831 W Millington Dr
- 15324 Sultree Dr
- 16501 Massey Hope St
- 16143 Old Castle Rd
- 15813 MacLear Dr
- 16118 Old Castle Rd
- 16507 Hannington Dr
- 15907 MacLear Dr
- 15620 Cedarville Dr
- 1931 Muswell Ct
- 1006 Arbor Heights Terrace
- 972 Landon Laurel Ln
