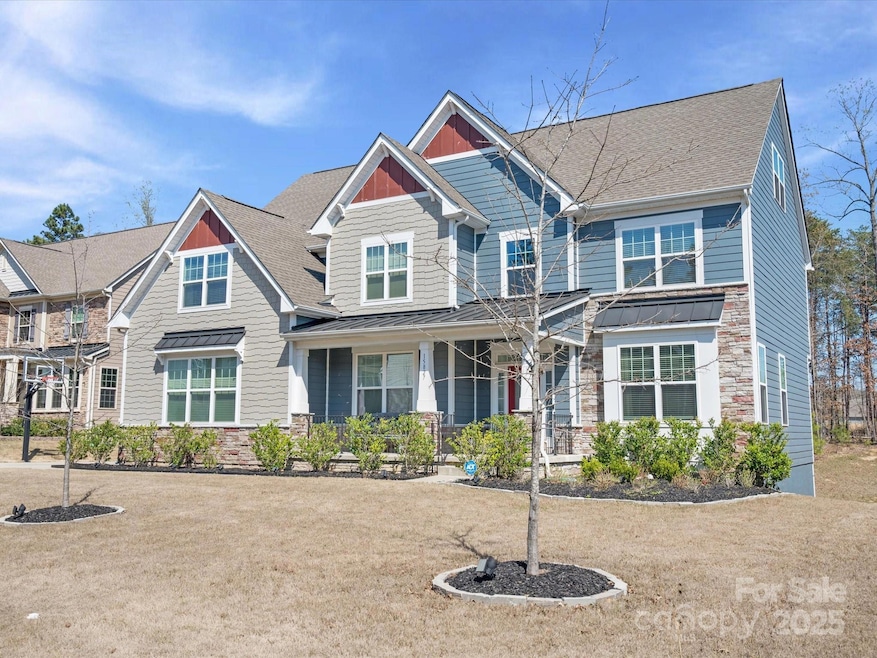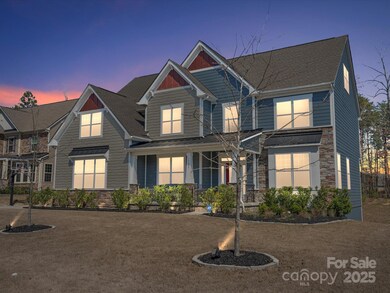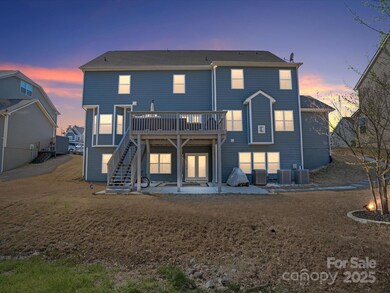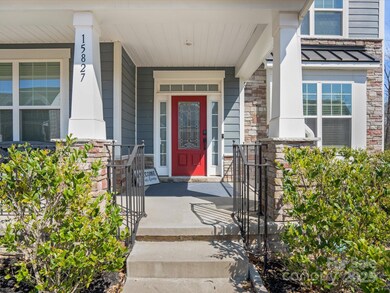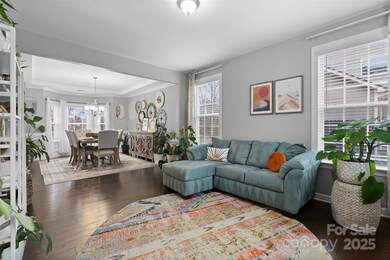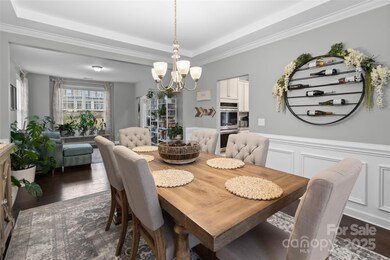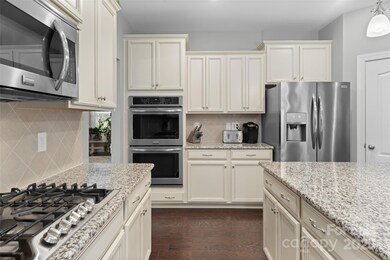
15827 Arabian Mews Ln Charlotte, NC 28278
The Palisades NeighborhoodHighlights
- Lap Pool
- Open Floorplan
- Deck
- Palisades Park Elementary School Rated A-
- Clubhouse
- Wooded Lot
About This Home
As of March 2025Welcome to 15827 Arabian Mews Lane, a stunning 7-bedroom, 6-bathroom home in the sought-after Charlotte neighborhood, The Palisades. Spanning 6,087 sq ft, this residence is bathed in natural light thanks to its western exposure. Inside, enjoy a seamless blend of carpet, hardwood, LVP, and tile floors. The chef's kitchen is a culinary delight, featuring a breakfast bar, nook, granite counters, double wall oven, gas cooktop, and dishwasher. Perfect for entertaining, the open kitchen flows into the family room. Additional spaces include a formal dining room, home office, media/recreation room, and a full basement. The primary ensuite offers a luxurious retreat with separate vanities, a soaking tub, and a walk-in shower. Outside, relax in the landscaped backyard with a barbecue area, deck, and front porch. Enjoy central heating, AC, a tankless hot water heater, a laundry room, and an attached 3-car garage, plus access to a community pool.
Last Agent to Sell the Property
COMPASS Brokerage Email: cyndi@bovenderteam.com License #342625 Listed on: 01/16/2025

Home Details
Home Type
- Single Family
Est. Annual Taxes
- $4,566
Year Built
- Built in 2018
Lot Details
- Wooded Lot
- Property is zoned N1-A
HOA Fees
- $69 Monthly HOA Fees
Parking
- 3 Car Attached Garage
- Front Facing Garage
- Garage Door Opener
- Driveway
- 4 Open Parking Spaces
Home Design
- Transitional Architecture
- Stone Veneer
Interior Spaces
- 2.5-Story Property
- Open Floorplan
- Ceiling Fan
- Entrance Foyer
- Great Room with Fireplace
Kitchen
- Breakfast Bar
- Built-In Self-Cleaning Double Oven
- Electric Oven
- Gas Cooktop
- Microwave
- Plumbed For Ice Maker
- Dishwasher
- Kitchen Island
- Disposal
Flooring
- Wood
- Tile
- Vinyl
Bedrooms and Bathrooms
- Walk-In Closet
- 6 Full Bathrooms
- Garden Bath
Laundry
- Laundry Room
- Washer and Electric Dryer Hookup
Finished Basement
- Walk-Out Basement
- Basement Fills Entire Space Under The House
- Walk-Up Access
- Interior and Exterior Basement Entry
- Stubbed For A Bathroom
- Basement Storage
- Natural lighting in basement
Pool
- Lap Pool
- In Ground Pool
Outdoor Features
- Deck
- Covered patio or porch
Schools
- Palisades Park Elementary School
- Southwest Middle School
- Palisades High School
Utilities
- Forced Air Heating and Cooling System
- Vented Exhaust Fan
- Heat Pump System
- Heating System Uses Natural Gas
- Tankless Water Heater
- Gas Water Heater
Listing and Financial Details
- Assessor Parcel Number 217-262-30
Community Details
Overview
- Southern Trace Association
- Southern Trace Subdivision
- Mandatory home owners association
Amenities
- Picnic Area
- Clubhouse
Recreation
- Recreation Facilities
- Community Playground
- Community Pool
Ownership History
Purchase Details
Home Financials for this Owner
Home Financials are based on the most recent Mortgage that was taken out on this home.Purchase Details
Home Financials for this Owner
Home Financials are based on the most recent Mortgage that was taken out on this home.Similar Homes in the area
Home Values in the Area
Average Home Value in this Area
Purchase History
| Date | Type | Sale Price | Title Company |
|---|---|---|---|
| Warranty Deed | $808,500 | Os National Title | |
| Special Warranty Deed | $455,000 | None Available |
Mortgage History
| Date | Status | Loan Amount | Loan Type |
|---|---|---|---|
| Previous Owner | $73,443 | Credit Line Revolving | |
| Previous Owner | $48,159 | Credit Line Revolving | |
| Previous Owner | $560,000 | VA | |
| Previous Owner | $475,000 | VA | |
| Previous Owner | $455,000 | VA |
Property History
| Date | Event | Price | Change | Sq Ft Price |
|---|---|---|---|---|
| 07/24/2025 07/24/25 | Price Changed | $845,000 | -0.6% | $138 / Sq Ft |
| 06/26/2025 06/26/25 | Price Changed | $850,000 | -1.0% | $139 / Sq Ft |
| 06/05/2025 06/05/25 | Price Changed | $859,000 | -0.7% | $140 / Sq Ft |
| 05/15/2025 05/15/25 | Price Changed | $865,000 | -1.1% | $141 / Sq Ft |
| 05/01/2025 05/01/25 | Price Changed | $875,000 | -0.7% | $143 / Sq Ft |
| 04/10/2025 04/10/25 | Price Changed | $881,000 | -0.8% | $144 / Sq Ft |
| 03/27/2025 03/27/25 | Price Changed | $888,000 | -1.9% | $145 / Sq Ft |
| 03/20/2025 03/20/25 | For Sale | $905,000 | +12.0% | $148 / Sq Ft |
| 03/04/2025 03/04/25 | Sold | $808,300 | -14.8% | $133 / Sq Ft |
| 02/03/2025 02/03/25 | Price Changed | $949,000 | -3.1% | $156 / Sq Ft |
| 01/16/2025 01/16/25 | For Sale | $979,000 | -- | $161 / Sq Ft |
Tax History Compared to Growth
Tax History
| Year | Tax Paid | Tax Assessment Tax Assessment Total Assessment is a certain percentage of the fair market value that is determined by local assessors to be the total taxable value of land and additions on the property. | Land | Improvement |
|---|---|---|---|---|
| 2023 | $4,566 | $656,800 | $125,000 | $531,800 |
| 2022 | $4,059 | $448,400 | $67,000 | $381,400 |
| 2021 | $3,963 | $448,400 | $67,000 | $381,400 |
| 2020 | $3,941 | $309,900 | $67,000 | $242,900 |
| 2019 | $167 | $309,900 | $67,000 | $242,900 |
| 2018 | $225 | $100 | $100 | $0 |
Agents Affiliated with this Home
-
T
Seller's Agent in 2025
Thomas Shoupe
Opendoor Brokerage LLC
-
C
Seller's Agent in 2025
Cyndi Clowney
COMPASS
(704) 907-4378
2 in this area
14 Total Sales
-

Seller Co-Listing Agent in 2025
Andy Bovender
COMPASS
(704) 625-6127
8 in this area
578 Total Sales
Map
Source: Canopy MLS (Canopy Realtor® Association)
MLS Number: 4121333
APN: 217-262-30
- 14125 Derby Farm Ln
- 16831 Alydar Commons Ln
- 16036 Arabian Mews Ln
- 17012 Alydar Commons Ln
- 16304 Thoroughbred Trace Ln
- 15108 Autumn Sage Dr
- 15650 Youngblood Rd
- 14108 Rhone Valley Dr
- 16833 Rudence Ct
- 14837 Dungannon Ct
- 13315 Hunting Birds Ln
- 9511 Spurwig Ct
- 14611 Murfield Ct
- 17413 Caddy Ct
- 15105 Cavanshire Trail
- 16521 Shallow Pond Rd
- 16547 Bastille Dr
- 17537 Caddy Ct
- 3199 Windhaven Ln
- 15031 Brannock Hills Dr
