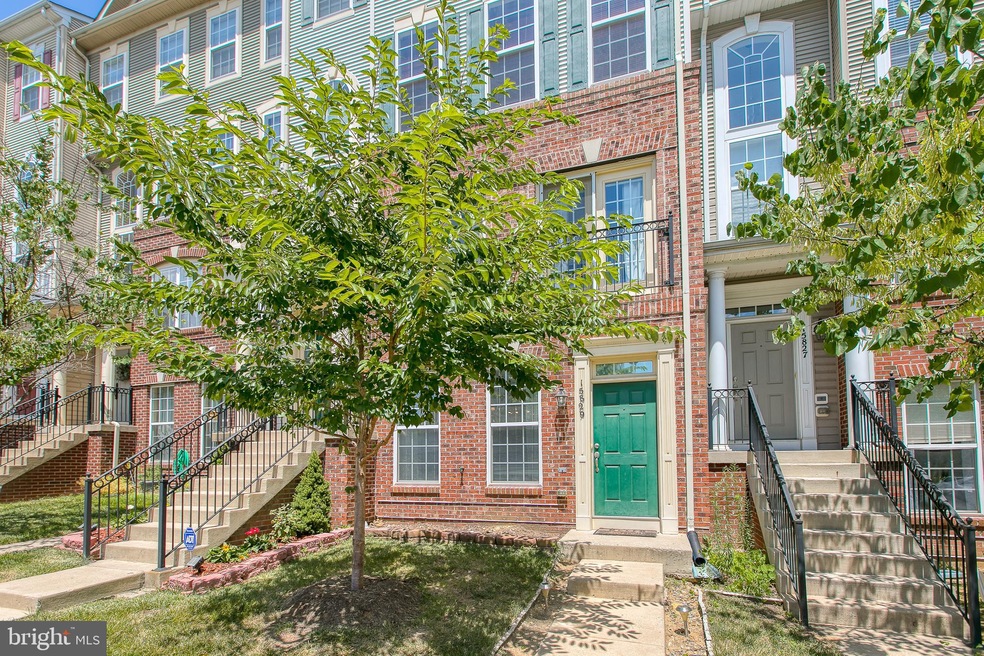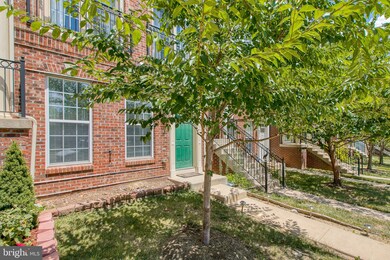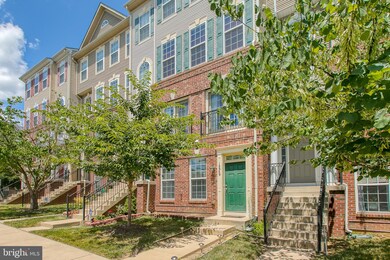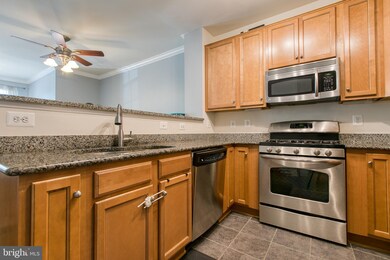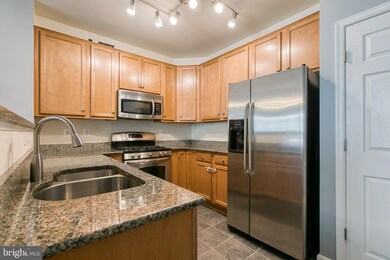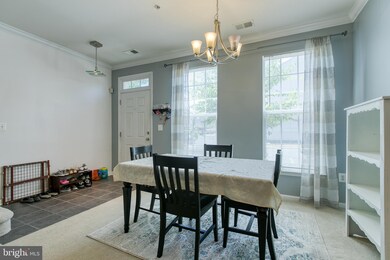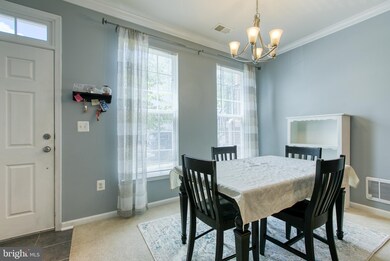
15829 John Diskin Cir Unit 75 Woodbridge, VA 22191
Rippon Landing NeighborhoodHighlights
- Fitness Center
- Colonial Architecture
- Upgraded Countertops
- Open Floorplan
- Clubhouse
- Community Pool
About This Home
As of October 20193 bedroom and 2 and 1/2 bath ground level townhome Condo with 2 levels and attached garage. Brick Front and Upgraded inside. Granite counter tops, upgraded cabinets, gas stove, and stainless steal appliances. Laundry room upstairs on same level as the bedrooms- front loading washer and dryer convey. Master bedroom has a walk-in closet and french doors that open to the outside. Master bath has a walk in shower and a jetted soaking tub. This home is ready for you!
Last Agent to Sell the Property
Century 21 Redwood Realty License #0225225843 Listed on: 07/22/2019

Townhouse Details
Home Type
- Townhome
Est. Annual Taxes
- $3,188
Year Built
- Built in 2009
HOA Fees
- $138 Monthly HOA Fees
Parking
- 1 Car Attached Garage
- 1 Open Parking Space
- Rear-Facing Garage
Home Design
- Colonial Architecture
- Traditional Architecture
- Slab Foundation
- Shingle Roof
- Brick Front
Interior Spaces
- 1,512 Sq Ft Home
- Property has 2 Levels
- Open Floorplan
- Crown Molding
- Ceiling Fan
- Double Pane Windows
- French Doors
- Family Room Off Kitchen
- Combination Dining and Living Room
Kitchen
- Gas Oven or Range
- Built-In Microwave
- Ice Maker
- Dishwasher
- Stainless Steel Appliances
- Upgraded Countertops
- Disposal
Flooring
- Carpet
- Ceramic Tile
Bedrooms and Bathrooms
- 3 Bedrooms
- En-Suite Primary Bedroom
- En-Suite Bathroom
- Walk-In Closet
- Soaking Tub
- Bathtub with Shower
- Walk-in Shower
Laundry
- Laundry in unit
- Dryer
- Front Loading Washer
Home Security
Utilities
- Central Air
- Heat Pump System
- Natural Gas Water Heater
Additional Features
- Patio
- Property is in very good condition
Listing and Financial Details
- Assessor Parcel Number 8290-99-5529.01
Community Details
Overview
- Association fees include common area maintenance, exterior building maintenance, insurance, lawn care front, lawn care rear, lawn care side, road maintenance, snow removal, trash
- Powells Run Vill Community
- Powells Run Village Subdivision
Amenities
- Common Area
- Clubhouse
Recreation
- Tennis Courts
- Fitness Center
- Community Pool
Security
- Fire and Smoke Detector
- Fire Sprinkler System
Ownership History
Purchase Details
Home Financials for this Owner
Home Financials are based on the most recent Mortgage that was taken out on this home.Purchase Details
Home Financials for this Owner
Home Financials are based on the most recent Mortgage that was taken out on this home.Purchase Details
Home Financials for this Owner
Home Financials are based on the most recent Mortgage that was taken out on this home.Similar Homes in Woodbridge, VA
Home Values in the Area
Average Home Value in this Area
Purchase History
| Date | Type | Sale Price | Title Company |
|---|---|---|---|
| Warranty Deed | $300,000 | First American Title | |
| Warranty Deed | $266,000 | -- | |
| Deed | $250,885 | Metro Title |
Mortgage History
| Date | Status | Loan Amount | Loan Type |
|---|---|---|---|
| Open | $291,000 | New Conventional | |
| Previous Owner | $271,719 | VA | |
| Previous Owner | $246,340 | FHA |
Property History
| Date | Event | Price | Change | Sq Ft Price |
|---|---|---|---|---|
| 10/11/2019 10/11/19 | Sold | $300,000 | 0.0% | $198 / Sq Ft |
| 09/08/2019 09/08/19 | Pending | -- | -- | -- |
| 07/22/2019 07/22/19 | For Sale | $300,000 | 0.0% | $198 / Sq Ft |
| 07/22/2017 07/22/17 | Rented | $1,800 | 0.0% | -- |
| 07/14/2017 07/14/17 | Under Contract | -- | -- | -- |
| 07/05/2017 07/05/17 | For Rent | $1,800 | 0.0% | -- |
| 06/05/2014 06/05/14 | Sold | $266,000 | -1.4% | $176 / Sq Ft |
| 05/01/2014 05/01/14 | Pending | -- | -- | -- |
| 03/28/2014 03/28/14 | For Sale | $269,900 | 0.0% | $179 / Sq Ft |
| 03/06/2014 03/06/14 | Pending | -- | -- | -- |
| 02/25/2014 02/25/14 | Price Changed | $269,900 | -1.9% | $179 / Sq Ft |
| 12/23/2013 12/23/13 | Price Changed | $275,000 | -1.8% | $182 / Sq Ft |
| 11/11/2013 11/11/13 | For Sale | $279,900 | -- | $185 / Sq Ft |
Tax History Compared to Growth
Tax History
| Year | Tax Paid | Tax Assessment Tax Assessment Total Assessment is a certain percentage of the fair market value that is determined by local assessors to be the total taxable value of land and additions on the property. | Land | Improvement |
|---|---|---|---|---|
| 2025 | $3,589 | $384,600 | $104,400 | $280,200 |
| 2024 | $3,589 | $360,900 | $97,600 | $263,300 |
| 2023 | $3,461 | $332,600 | $89,500 | $243,100 |
| 2022 | $3,370 | $304,300 | $81,400 | $222,900 |
| 2021 | $3,518 | $287,400 | $76,800 | $210,600 |
| 2020 | $4,275 | $275,800 | $73,800 | $202,000 |
| 2019 | $3,994 | $257,700 | $70,300 | $187,400 |
| 2018 | $3,125 | $258,800 | $70,200 | $188,600 |
| 2017 | $3,021 | $244,000 | $66,100 | $177,900 |
| 2016 | $3,017 | $246,100 | $66,500 | $179,600 |
| 2015 | $3,114 | $250,600 | $67,200 | $183,400 |
| 2014 | $3,114 | $248,800 | $66,600 | $182,200 |
Agents Affiliated with this Home
-
Kat Brown

Seller's Agent in 2019
Kat Brown
Century 21 Redwood Realty
(480) 277-5644
67 Total Sales
-
Tristin Lucas

Buyer's Agent in 2019
Tristin Lucas
Samson Properties
(703) 398-4425
9 Total Sales
-
Dale Brundage

Seller's Agent in 2017
Dale Brundage
Real Property Management Pros
(703) 965-5381
2 in this area
60 Total Sales
-
L
Seller's Agent in 2014
Linda Chandler
Jobin Realty
-
Debra McElroy

Buyer's Agent in 2014
Debra McElroy
Century 21 New Millennium
(703) 317-7528
1 in this area
181 Total Sales
Map
Source: Bright MLS
MLS Number: VAPW474822
APN: 8290-99-5529.01
- 15831 John Diskin Cir Unit 76
- 15504 John Diskin Cir Unit 18
- 15715 John Diskin Cir
- 15635 John Diskin Cir
- 2319 Battery Hill Cir
- 15630 Weathervane Trail Unit 630
- 15641 Horseshoe Ln Unit 641
- 2470 Battery Hill Cir
- 2460 Battery Hill Cir
- 2433 Battery Hill Cir
- 15500 Horseshoe Ln Unit 500
- 15526 Chicacoan Dr
- 2235 Diloreta Dr
- 2164 Armitage Ct
- 15376 Gatehouse Terrace
- 15361 Gatehouse Terrace
- 15369 Hearthstone Terrace
- 2527 Tabor Ct
- 15250 Torbay Way
- 2620 Neabsco Common Place
