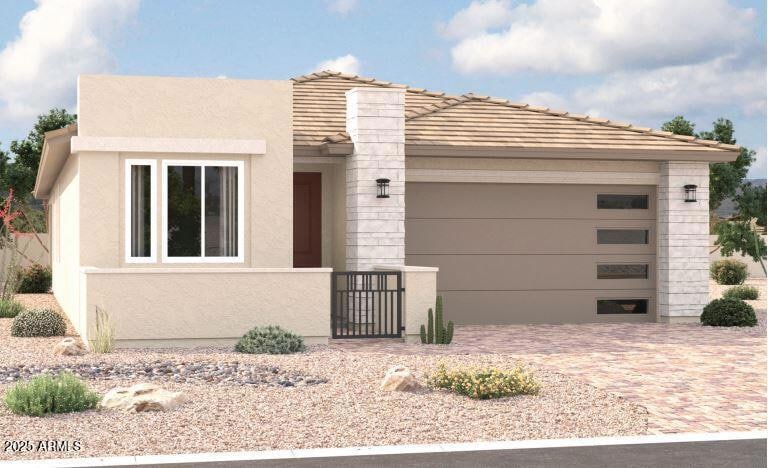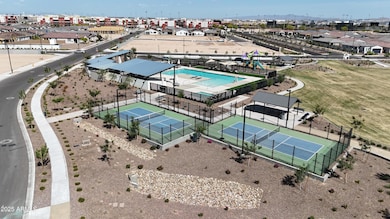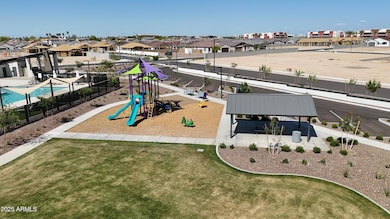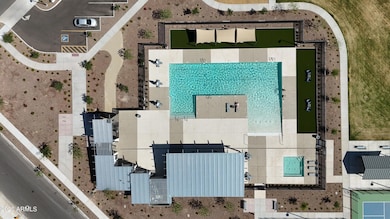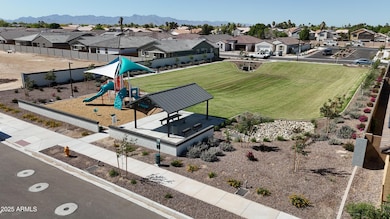NEW CONSTRUCTION
$2K PRICE DROP
15829 W Vogel Ave Goodyear, AZ 85338
Estimated payment $2,676/month
3
Beds
2
Baths
1,860
Sq Ft
$260
Price per Sq Ft
Highlights
- Community Pool
- 2 Car Direct Access Garage
- Double Pane Windows
- Walk-In Pantry
- Eat-In Kitchen
- Dual Vanity Sinks in Primary Bathroom
About This Home
Explore this thoughtfully designed Sunstone floorplan featuring 3 bedrooms and 2 bathrooms. This home includes a study and teen room with a functional open layout. The kitchen features a gas stove, quartz countertops, stainless steel appliances, 42'' upper cabinets, a tile backsplash, and a walk-in pantry. The spacious primary suite includes dual walk-in closets, dual sinks, and a separate water closet in the bathroom. Additional features include stone tile flooring, a large covered back patio, and ceiling fan prewiring in select rooms.
Home Details
Home Type
- Single Family
Est. Annual Taxes
- $218
Year Built
- Built in 2025 | Under Construction
Lot Details
- 5,175 Sq Ft Lot
- Desert faces the front of the property
- Block Wall Fence
HOA Fees
- $107 Monthly HOA Fees
Parking
- 2 Car Direct Access Garage
- Garage Door Opener
Home Design
- Wood Frame Construction
- Tile Roof
- Stone Exterior Construction
- Stucco
Interior Spaces
- 1,860 Sq Ft Home
- 1-Story Property
- Ceiling height of 9 feet or more
- Double Pane Windows
- ENERGY STAR Qualified Windows
- Vinyl Clad Windows
- Washer and Dryer Hookup
Kitchen
- Eat-In Kitchen
- Breakfast Bar
- Walk-In Pantry
- Built-In Microwave
- Kitchen Island
Flooring
- Carpet
- Tile
Bedrooms and Bathrooms
- 3 Bedrooms
- 2 Bathrooms
- Dual Vanity Sinks in Primary Bathroom
Schools
- Desert Star Elementary And Middle School
- Desert Edge High School
Utilities
- Central Air
- Heating System Uses Natural Gas
Additional Features
- No Interior Steps
- North or South Exposure
Listing and Financial Details
- Tax Lot 376
- Assessor Parcel Number 500-94-688
Community Details
Overview
- Association fees include ground maintenance
- Avion Comm HOA, Phone Number (480) 281-8412
- Built by Richmond American
- Avion At Ballpark Village Phase 2 Subdivision, Sunstone Floorplan
Recreation
- Community Playground
- Community Pool
- Community Spa
Map
Create a Home Valuation Report for This Property
The Home Valuation Report is an in-depth analysis detailing your home's value as well as a comparison with similar homes in the area
Home Values in the Area
Average Home Value in this Area
Tax History
| Year | Tax Paid | Tax Assessment Tax Assessment Total Assessment is a certain percentage of the fair market value that is determined by local assessors to be the total taxable value of land and additions on the property. | Land | Improvement |
|---|---|---|---|---|
| 2025 | $218 | -- | -- | -- |
Source: Public Records
Property History
| Date | Event | Price | List to Sale | Price per Sq Ft |
|---|---|---|---|---|
| 11/14/2025 11/14/25 | Price Changed | $482,995 | +1.7% | $260 / Sq Ft |
| 09/25/2025 09/25/25 | Price Changed | $474,995 | -2.1% | $255 / Sq Ft |
| 08/05/2025 08/05/25 | Price Changed | $484,995 | +1.0% | $261 / Sq Ft |
| 08/01/2025 08/01/25 | For Sale | $479,995 | -- | $258 / Sq Ft |
Source: Arizona Regional Multiple Listing Service (ARMLS)
Source: Arizona Regional Multiple Listing Service (ARMLS)
MLS Number: 6915571
APN: 500-94-688
Nearby Homes
- 15808 W Vogel Ave
- 15817 W Vogel Ave
- 15805 W Vogel Ave
- 15823 W Vogel Ave
- 15820 W Vogel Ave
- 15814 W Vogel Ave
- 15802 W Vogel Ave
- 15826 W Vogel Ave
- 2acres S Bullard Ave
- 4310 S Bullard Ave
- 4310 S Bullard Ave
- 4310 S Bullard Ave
- 0 Lower Buckeye -- Unit 12
- 15551 W Kendall St
- 15542 W Magnolia St
- 15584 W Miami St
- 3131 S 156th Ave
- 3122 S 156th Ave
- 3134 S 156th Ave
- 15636 W Williams St
- 2999 S Estrella Pkwy
- 2445 Estrella Pkwy
- 2445 Estrella Pkwy Unit 2028.1411519
- 2445 Estrella Pkwy Unit 2053.1411518
- 2445 Estrella Pkwy Unit 2030.1411520
- 2445 Estrella Pkwy Unit 3060.1409937
- 2445 Estrella Pkwy Unit 3063.1411515
- 2445 Estrella Pkwy Unit 3010.1411511
- 2445 Estrella Pkwy Unit 3002.1409933
- 2445 Estrella Pkwy Unit 3003.1411512
- 2445 Estrella Pkwy Unit 2062.1411517
- 2445 Estrella Pkwy Unit 1066.1409932
- 2445 Estrella Pkwy Unit 3014.1409934
- 2445 Estrella Pkwy Unit 3068.1411516
- 2445 Estrella Pkwy Unit 3055.1409939
- 2445 Estrella Pkwy Unit 2069.1409940
- 2445 Estrella Pkwy Unit 1070.1409936
- 2445 Estrella Pkwy Unit 3070.1409938
- 2445 Estrella Pkwy Unit 3052.1411513
- 2445 Estrella Pkwy Unit 3069.1411514
