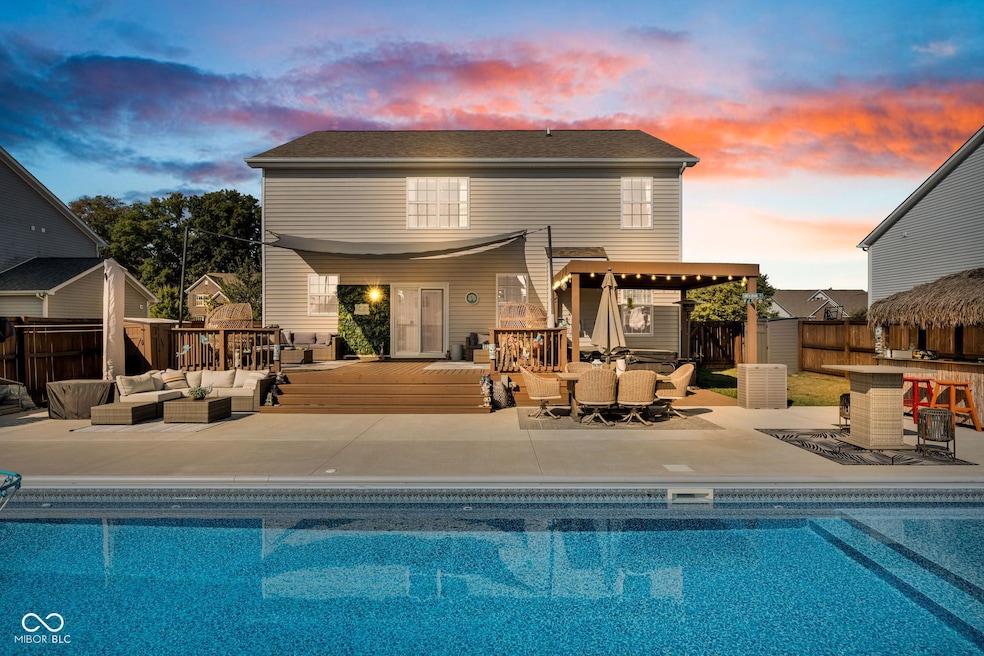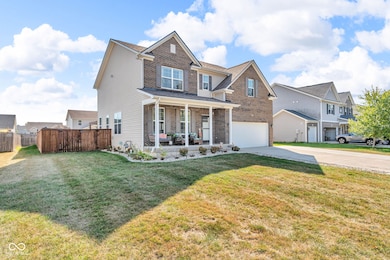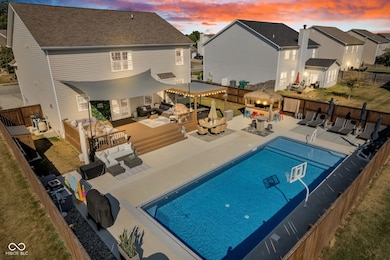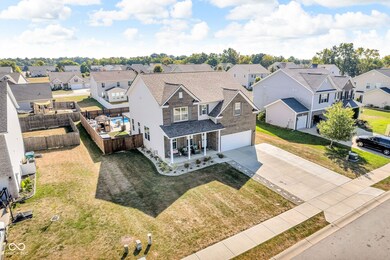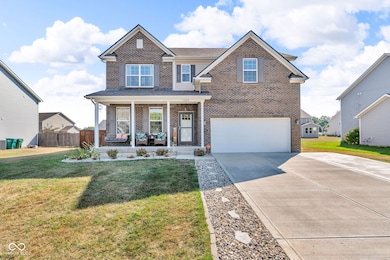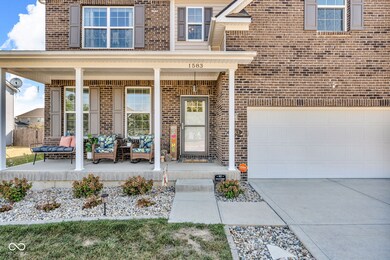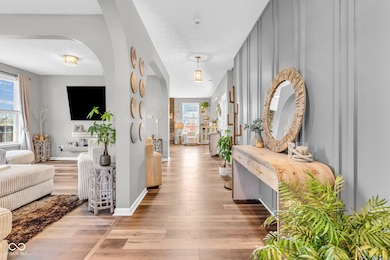Estimated payment $2,994/month
Highlights
- Heated Spa
- Mature Trees
- Bar Fridge
- Sycamore Elementary School Rated A
- Engineered Wood Flooring
- 2 Car Attached Garage
About This Home
Welcome Home to 1583 Dorset Dr. This beautifully updated property offers an impressive combination of comfort, style, and functionality both inside and out. Step inside to find a thoughtfully updated interior featuring brand new main floor flooring, fresh carpet, and refinished kitchen cabinets. The kitchen shines with updated lighting, several recessed can lights, a large island with seating for five, and a mini fridge. Throughout the home, all door hardware has been replaced, fixtures updated, and you'll appreciate details like beautiful arched doorways, illuminating outlets, and shoe/coat storage near the garage entry. The finished basement offers a wet bar with soft-close cabinets, a built-in trash can, updated flooring, fresh paint, and a convenient king-size Murphy bed. You will love the custom closet built-ins in bedroom #4 and walk-in closets in bedrooms #2 and #3 that provide excellent storage. The primary suite features a large walk-in closet, dual sinks, and an additional linen closet, with dual sinks also available in the upper-level guest bath. You will appreciate the heating and cooling booster vents on the upper level ensure year-round comfort. Moving outside, you'll love the backyard oasis! A heated saltwater pool includes a shallow sun deck, in-pool chairs and table, electric safety cover, gas heater, and a depth range of 3'-5.5' - with dual exit steps at the deepest end. The pool area is complemented by a concrete patio, a semi-covered deck with included canvas cover, and a covered hot tub. Privacy fencing offers privacy with two entry/exit gates ensures both beauty and function. Updated landscaping, newly painted shutters, new exterior lighting, and a large outdoor storage unit complete the exterior updates. There is so much to love about this stunning Avon Homestead. Don't miss the opportunity to call 1583 Dorset Drive, HOME! Schedule your tour today! Be sure to ask your agent for a full list of Home details and updates. Welcome Home!
Open House Schedule
-
Sunday, November 16, 202512:00 to 2:00 pm11/16/2025 12:00:00 PM +00:0011/16/2025 2:00:00 PM +00:00Add to Calendar
Home Details
Home Type
- Single Family
Est. Annual Taxes
- $4,870
Year Built
- Built in 2012 | Remodeled
Lot Details
- 0.29 Acre Lot
- Mature Trees
HOA Fees
- $37 Monthly HOA Fees
Parking
- 2 Car Attached Garage
- Garage Door Opener
Home Design
- Poured Concrete
- Concrete Perimeter Foundation
- Vinyl Construction Material
Interior Spaces
- 2-Story Property
- Wet Bar
- Bar Fridge
- Woodwork
- Paddle Fans
- Recessed Lighting
- Gas Log Fireplace
- Entrance Foyer
- Attic Access Panel
- Laundry on upper level
Kitchen
- Electric Cooktop
- Built-In Microwave
- Dishwasher
- Disposal
Flooring
- Engineered Wood
- Carpet
- Vinyl
Bedrooms and Bathrooms
- 5 Bedrooms
- Walk-In Closet
- Dual Vanity Sinks in Primary Bathroom
Finished Basement
- Basement Fills Entire Space Under The House
- Sump Pump
- Basement Storage
- Basement Window Egress
Home Security
- Home Security System
- Smart Locks
Pool
- Heated Spa
- Heated Pool
- Outdoor Pool
- Above Ground Spa
- Pool Cover
- Pool Liner
Schools
- Sycamore Elementary School
- Avon Middle School North
- Avon High School
Utilities
- Central Air
- Tankless Water Heater
Community Details
- Association fees include home owners, maintenance, parkplayground, management, snow removal
- Association Phone (317) 875-5600
- Enclave At Winton Meadows Subdivision
- Property managed by Association Community Services of Indiana
Listing and Financial Details
- Tax Lot 23
- Assessor Parcel Number 320736128001000031
Map
Home Values in the Area
Average Home Value in this Area
Tax History
| Year | Tax Paid | Tax Assessment Tax Assessment Total Assessment is a certain percentage of the fair market value that is determined by local assessors to be the total taxable value of land and additions on the property. | Land | Improvement |
|---|---|---|---|---|
| 2024 | $4,870 | $429,700 | $57,000 | $372,700 |
| 2023 | $4,978 | $400,200 | $52,400 | $347,800 |
| 2022 | $3,769 | $332,700 | $47,600 | $285,100 |
| 2021 | $3,244 | $286,000 | $43,400 | $242,600 |
| 2020 | $3,222 | $281,500 | $43,400 | $238,100 |
| 2019 | $3,164 | $272,900 | $41,700 | $231,200 |
| 2018 | $3,199 | $270,800 | $41,700 | $229,100 |
| 2017 | $2,656 | $265,600 | $40,900 | $224,700 |
| 2016 | $2,606 | $260,600 | $40,900 | $219,700 |
| 2014 | $2,389 | $238,900 | $36,400 | $202,500 |
Property History
| Date | Event | Price | List to Sale | Price per Sq Ft | Prior Sale |
|---|---|---|---|---|---|
| 11/11/2025 11/11/25 | For Sale | $485,000 | 0.0% | $131 / Sq Ft | |
| 10/10/2025 10/10/25 | Pending | -- | -- | -- | |
| 10/01/2025 10/01/25 | For Sale | $485,000 | +85.2% | $131 / Sq Ft | |
| 09/11/2017 09/11/17 | Sold | $261,900 | -1.1% | $71 / Sq Ft | View Prior Sale |
| 06/18/2017 06/18/17 | Price Changed | $264,900 | -1.9% | $72 / Sq Ft | |
| 04/25/2017 04/25/17 | Price Changed | $269,900 | -1.9% | $73 / Sq Ft | |
| 03/16/2017 03/16/17 | Price Changed | $275,000 | -0.4% | $74 / Sq Ft | |
| 03/07/2017 03/07/17 | For Sale | $276,000 | -- | $75 / Sq Ft |
Purchase History
| Date | Type | Sale Price | Title Company |
|---|---|---|---|
| Deed | $261,900 | First American Title Insurance | |
| Warranty Deed | -- | None Available |
Mortgage History
| Date | Status | Loan Amount | Loan Type |
|---|---|---|---|
| Open | $257,155 | FHA | |
| Previous Owner | $239,836 | VA |
Source: MIBOR Broker Listing Cooperative®
MLS Number: 22064437
APN: 32-07-36-128-001.000-031
- 8380 Kolven Dr
- 8178 Kilborn Way
- 8554 Redditch Dr
- 1451 Red Dunes Run
- 8287 Falkirk Dr
- 8607 Redditch Dr
- 1285 Northcliffe Dr
- 1829 Wynnewood Ln
- 1189 Kinross Dr
- 1786 Archbury Dr
- 8186 E County Road 200 N
- 8269 Terryglass Ct
- 1174 Red Dunes Run
- 7849 E County Road 200 N
- 2161 Silver Rose Dr
- 8887 Stoney Meadow Blvd
- 896 Alston Ln
- 958 Kitner Ave
- 8505 E County Road 100 N
- 1023 Red Dunes Run
- 8483 E County Road 200
- 1914 Winton Dr
- 1148 Tansley Ln
- 935 Kitner Ave
- 688 Harbor Dr
- 993 Harvest Ridge Dr
- 1303 Eton Way
- 1971 Carlton Blvd
- 7188 Bethel Ct
- 9823 Kenwood St
- 2985 Townsend Dr
- 6903 Oakdale Ln
- 129 Satori Pkwy
- 474 Glenn Villa Ln Unit 140
- 9356 Villa Creek Dr Unit B
- 291 Great Lakes Cir W
- 9790 Stonewall Ln Unit ID1228624P
- 9743 Centennial Ct
- 1224 Richfield Ln
- 3121 Emmaline Dr
