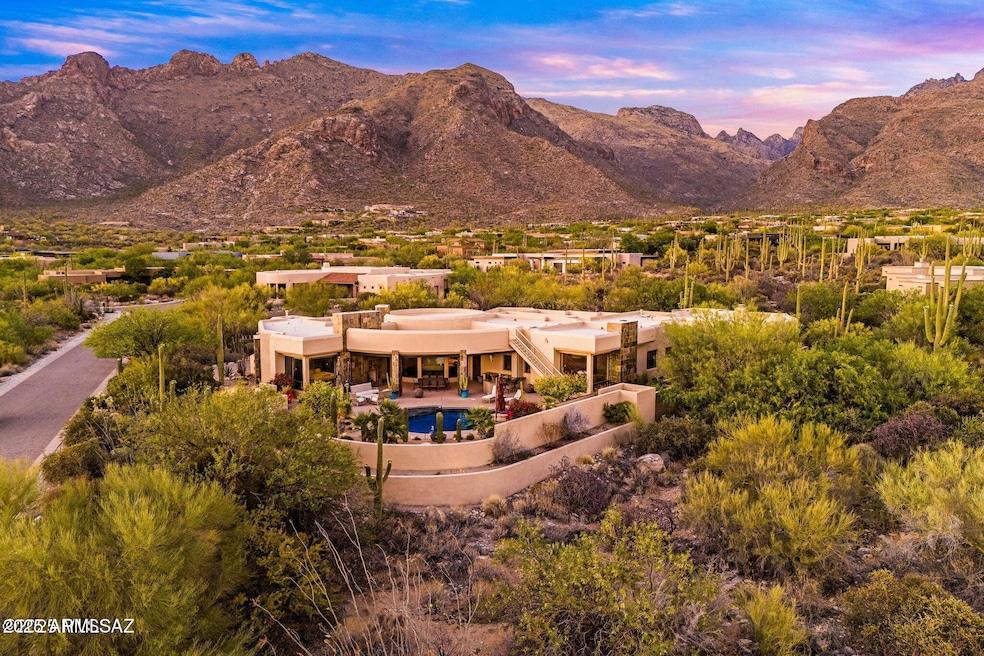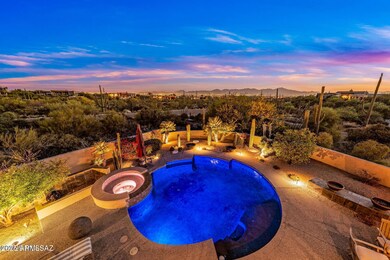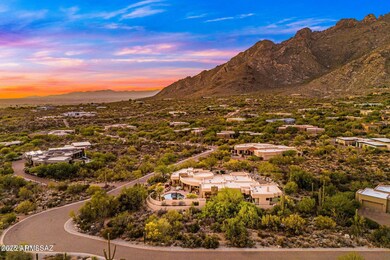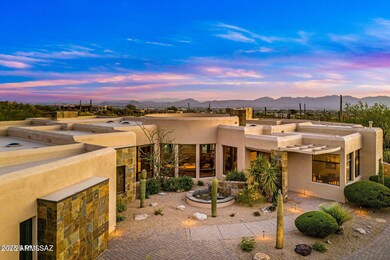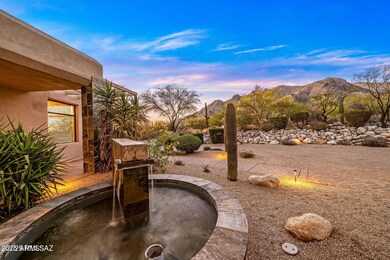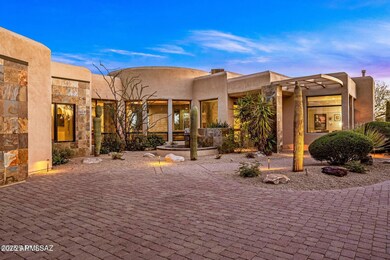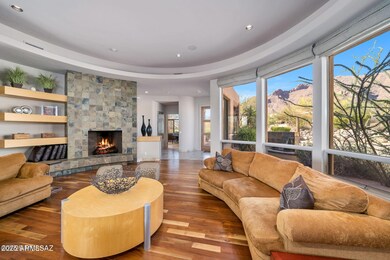1583 E Sanctuary Cove Way Tucson, AZ 85718
Estimated payment $14,821/month
Highlights
- Gated with Attendant
- Private Pool
- 1.24 Acre Lot
- Cross Middle School Rated A-
- Panoramic View
- Two Primary Bathrooms
About This Home
You will be awed by the striking design of this modern residence, where architecture and landscape exist in perfect harmony. Nestled within the prestigious double-gated sanctuary of Pima Canyon Estates, this 5,900 sq. ft. single-level home commands breathtaking city lights, dramatic Arizona sunsets, and majestic views of the Catalina Mountains. From the first approach, the custom glass entry door hints at what's inside: a space where clean lines, natural materials, and organic light define every room. The courtyard with a sculptural water feature sets the tone, leading guests through a tranquil transition from desert silence to architectural brilliance. Inside, an open-concept great room with soaring ceilings and a stone fireplace anchors the space. Large expanses of glass create walls that reveal panoramic mountain vistas. The living, dining, and kitchen areas flow effortlessly together, designed for large-scale entertaining.
The chef's kitchen offers top-of-the-line appliances, double ovens, a smooth electric cooktop, and a built-in wine refrigerator - designed for both culinary precision and social connection. An immense granite island invites guests to gather, with modern custom cabinetry with clean visual lines. Adjacent is a casual breakfast area overlooking the pool terrace and mountain views dotted with majestic saguaros.
This residence offers five ensuite bedrooms, each designed for comfort and privacy. The primary suite is a bespoke retreat, complete with a jetted soaking tub, dual LED-lit vanities, a walk-in rain shower opening to a glass-framed garden courtyard, and a custom walk-in closet. The second primary suite includes an impressive stone fireplace, a media room or lounge area, a custom walk-in closet, an in-suite beverage center, a rain shower, a jetted garden tub, and a private terrace entry near an outdoor fireplace ideal for guests or multi-generational living.
Step outside, and the home's connection to nature deepens. The resort-style backyard feels like an extension of the interior - a stage where the desert performs nightly. A custom pool and spa with architectural lighting create ambiance long after sunset. The built-in outdoor kitchen includes a BBQ, refrigerator, and ice maker, plus a rooftop view deck perfectly positioned for sunset dinners or entertainment. Multiple covered verandas and private seating alcoves provide space to unwind, entertain, or simply listen to the desert's quiet rhythm, viewing ancient saguaros, some centuries old.
Beyond its visual artistry, this estate delivers the ease of turnkey luxury. Offered fully furnished, every piece - from the designer sofas to the curated art that's been chosen to complement the architecture and desert palette. Smart-home technology, four fireplaces, an oversized three-car garage, and energy-efficient systems ensure both comfort and sustainability. As day fades, the Catalinas blush pink, then violet, then indigo, and the home glows softly from within - where every evening feels like a private premiere, every moonrise a moment of awe.
Home Details
Home Type
- Single Family
Est. Annual Taxes
- $16,615
Year Built
- Built in 2005
Lot Details
- 1.24 Acre Lot
- Desert faces the front and back of the property
- Block Wall Fence
- Corner Lot
- Private Yard
HOA Fees
- $234 Monthly HOA Fees
Parking
- 3 Car Garage
- 4 Open Parking Spaces
- Garage Door Opener
Property Views
- Panoramic
- City Lights
- Mountain
- Desert
Home Design
- Wood Frame Construction
- Built-Up Roof
- Stucco
Interior Spaces
- 5,900 Sq Ft Home
- 1-Story Property
- Ceiling height of 9 feet or more
- Ceiling Fan
- Gas Fireplace
- Family Room with Fireplace
- 5 Fireplaces
- Living Room with Fireplace
- Security System Owned
Kitchen
- Breakfast Area or Nook
- Breakfast Bar
- Double Oven
- Electric Cooktop
- Built-In Microwave
- Granite Countertops
Flooring
- Wood
- Tile
Bedrooms and Bathrooms
- 5 Bedrooms
- Fireplace in Primary Bedroom
- Two Primary Bathrooms
- Primary Bathroom is a Full Bathroom
- 5.5 Bathrooms
- Dual Vanity Sinks in Primary Bathroom
- Soaking Tub
- Bathtub With Separate Shower Stall
Accessible Home Design
- No Interior Steps
Pool
- Private Pool
- Spa
Outdoor Features
- Covered Patio or Porch
- Outdoor Fireplace
- Built-In Barbecue
Schools
- Winifred Harelson Elementary School
- Lawrence W Cross Middle School
Utilities
- Central Air
- Heating Available
- High Speed Internet
Listing and Financial Details
- Tax Lot 00218
- Assessor Parcel Number 220-20-290-0
Community Details
Overview
- Association fees include street maintenance
- Pima Canyon Estates Association, Phone Number (602) 957-9191
- Pima Canyon Estates Subdivision
Security
- Gated with Attendant
Map
Home Values in the Area
Average Home Value in this Area
Tax History
| Year | Tax Paid | Tax Assessment Tax Assessment Total Assessment is a certain percentage of the fair market value that is determined by local assessors to be the total taxable value of land and additions on the property. | Land | Improvement |
|---|---|---|---|---|
| 2025 | $16,615 | $146,890 | -- | -- |
| 2024 | $15,964 | $139,895 | -- | -- |
| 2023 | $15,483 | $133,234 | $0 | $0 |
| 2022 | $14,902 | $126,889 | $0 | $0 |
| 2021 | $15,428 | $121,729 | $0 | $0 |
| 2020 | $15,549 | $121,729 | $0 | $0 |
| 2019 | $16,269 | $124,751 | $0 | $0 |
| 2018 | $15,651 | $119,585 | $0 | $0 |
| 2017 | $16,409 | $119,585 | $0 | $0 |
| 2016 | $16,226 | $120,720 | $0 | $0 |
| 2015 | $16,646 | $121,505 | $0 | $0 |
Property History
| Date | Event | Price | List to Sale | Price per Sq Ft |
|---|---|---|---|---|
| 11/14/2025 11/14/25 | For Sale | $2,500,000 | -- | $424 / Sq Ft |
Purchase History
| Date | Type | Sale Price | Title Company |
|---|---|---|---|
| Special Warranty Deed | -- | None Listed On Document | |
| Quit Claim Deed | -- | None Available | |
| Interfamily Deed Transfer | -- | Lawyers Title Of Arizona Inc | |
| Cash Sale Deed | $331,200 | Lawyers Title Of Arizona Inc | |
| Interfamily Deed Transfer | -- | -- | |
| Cash Sale Deed | $331,200 | Lawyers Title Of Arizona Inc |
Source: Arizona Regional Multiple Listing Service (ARMLS)
MLS Number: 6948157
APN: 220-20-2900
- 1704 E Sanctuary Cove Way
- 1327 E Desert Garden Dr
- 7569 N Mystic Canyon Dr
- 2155 E Desert Garden Dr
- 2143 E Desert Garden Dr
- 1435 E Indian Wells Rd
- 1502 E Indian Wells Rd
- 7993 N Pima Village Ct
- 1844 E Quiet Canyon Dr
- 7401 N Mystic Canyon Dr
- 1136 E Deer Canyon Rd
- 1933 E Quiet Canyon Dr
- 801 E Calle Elena
- 1779 E Barrell Cactus Ct
- 7601 N Calle Sin Envidia Unit 28
- 7601 N Calle Sin Envidia Unit 72
- 7601 N Calle Sin Envidia Unit 16
- 2232 E Quiet Canyon Dr
- 7041 N Skyway Dr
- 2615 E Via Corta Dei Fiori
- 7601 N Calle Sin Envidia Unit 34
- 7601 N Calle Sin Envidia Unit 40
- 7601 N Calle Sin Envidia
- 7601 N Calle Sin Envidia Unit 20
- 7601 N Calle Sin Envidia Unit 18
- 7601 N Calle Sin Envidia Unit 70
- 330 E Mountain Vista Dr
- 7040 N Montecatina Dr
- 502 E Deone Cir
- 8215 N Oracle Rd
- 6525 N Shadow Bluff Dr
- 150 E Hardy Rd
- 8583 N Calle Tioga
- 7968 N Placita Marquitos
- 8119 N Peppersauce Dr
- 422 W Tara Danette Dr
- 6651 N Campbell Ave Unit 224
- 6651 N Campbell Ave Unit 124
- 6651 N Campbell Ave Unit 108
- 6651 N Campbell Ave Unit 150
