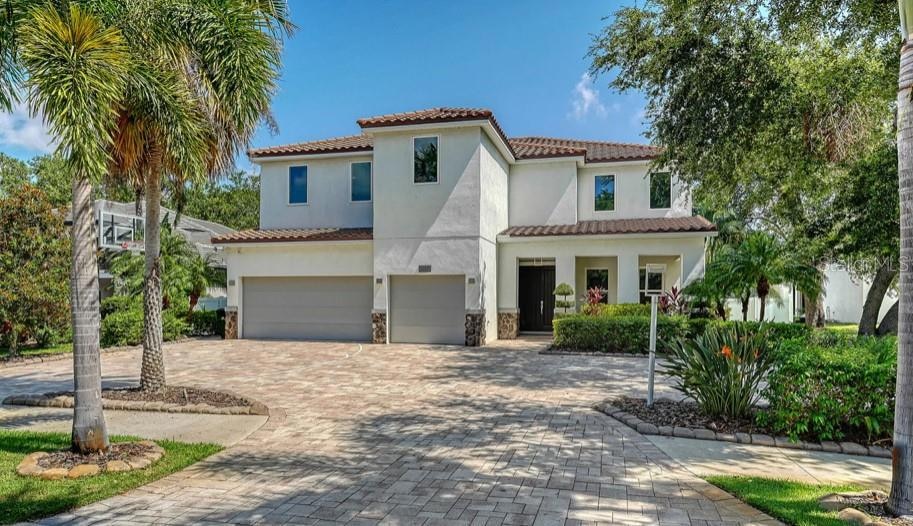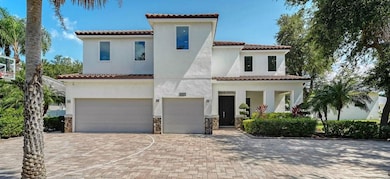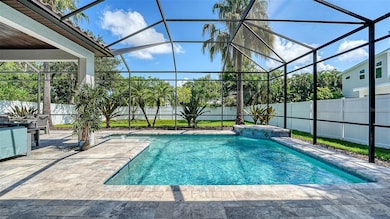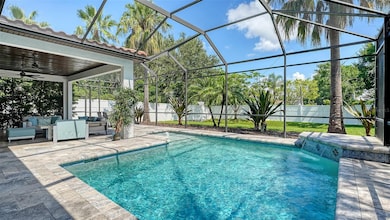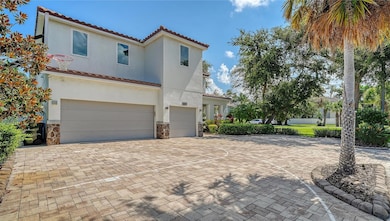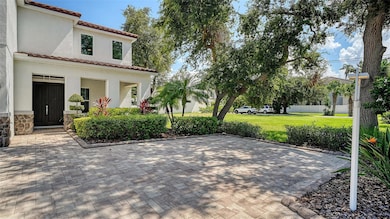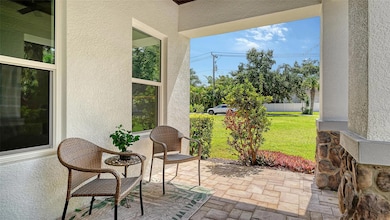1583 Hansen St Sarasota, FL 34231
South Sarasota NeighborhoodEstimated payment $16,427/month
Highlights
- Screened Pool
- Open Floorplan
- Outdoor Kitchen
- Phillippi Shores Elementary School Rated A
- Wood Flooring
- 2-minute walk to Red Rock Park
About This Home
Located in one of Sarasota's most desired neighborhoods, "West of the Trail" in Red Rock Park, this fabulous family home boasts 5 spacious bedrooms and 4- and one-half baths, an executive style office, gym attached to the primary, and upstairs bonus room! The oversized lot and huge fenced-in back yard make a perfect setting for families and pets and the huge lanai, salt-water pool and outdoor entertaining space make entertaining a breeze. For your peace of mind during storm season this home is well equipped with PGT HURRICANE IMPACT WINDOWS AND SLIDING GLASS DOORS and a GENERAC GENERATOR! No damage was sustained during recent storms! Premium finishes throughout include a perfectly designed primary suite with dual walk-in closets, luxurious and spacious bath and ensuite exercise room. The main baths in the home feature programmable, heated and automated toilets with bidets for that special touch. One ensuite guest room downstairs and 2 additional ensuite bedrooms upstairs make this the perfect family layout. The custom office downstairs features premium cabinetry with tons of storage a beautiful granite desk. The spacious kitchen provides abundant cabinet storage, extra counter space and beautiful views to the lanai, pool and back yard. This home also includes a smart-home security system, new AC units in 2023 and 2022, Culligan water softening system, and tankless water heater.
This home also is a great investor option with plenty of room for a larger family, amazing features and finishes, great proximity to everything Sarasota has to offer, and flexible lease terms based on Sarasota County guidelines.
Just a bike ride away from A-rated schools, the Field Club and Oyster Bay, plus the fabulous shops and restaurants of Southside Village. It's also just moments away from the world-renowned crystal sand beaches of Siesta Key and Lido Key and amazing dining and cultural options in downtown Sarasota.
Listing Agent
COLDWELL BANKER REALTY Brokerage Phone: 941-907-1033 License #3128270 Listed on: 07/31/2025

Home Details
Home Type
- Single Family
Est. Annual Taxes
- $19,679
Year Built
- Built in 2013
Lot Details
- 0.36 Acre Lot
- South Facing Home
- Fenced
- Irrigation Equipment
- Property is zoned RSF2
Parking
- 3 Car Attached Garage
- Garage Door Opener
- Driveway
Home Design
- Slab Foundation
- Frame Construction
- Tile Roof
- Block Exterior
- Stone Siding
- Stucco
Interior Spaces
- 4,557 Sq Ft Home
- 2-Story Property
- Open Floorplan
- Built-In Features
- Bar Fridge
- Crown Molding
- Tray Ceiling
- High Ceiling
- Ceiling Fan
- Window Treatments
- French Doors
- Sliding Doors
- Great Room
- Dining Room
- Home Office
- Bonus Room
Kitchen
- Built-In Oven
- Cooktop with Range Hood
- Recirculated Exhaust Fan
- Dishwasher
- Wine Refrigerator
- Cooking Island
- Solid Surface Countertops
- Disposal
Flooring
- Wood
- Ceramic Tile
Bedrooms and Bathrooms
- 5 Bedrooms
- Walk-In Closet
- Bidet
Laundry
- Laundry Room
- Washer
Pool
- Screened Pool
- Heated In Ground Pool
- Gunite Pool
- Saltwater Pool
- Fence Around Pool
- Outdoor Shower
Outdoor Features
- Outdoor Kitchen
- Rain Gutters
Schools
- Phillippi Shores Elementary School
- Brookside Middle School
- Riverview High School
Utilities
- Zoned Heating and Cooling
- Thermostat
- Underground Utilities
- Tankless Water Heater
- Gas Water Heater
- Water Softener
- High Speed Internet
- Cable TV Available
Community Details
- Property has a Home Owners Association
- Red Rock Park Community
- Red Rock Park Subdivision
Listing and Financial Details
- Visit Down Payment Resource Website
- Tax Lot 4
- Assessor Parcel Number 0076020051
Map
Home Values in the Area
Average Home Value in this Area
Tax History
| Year | Tax Paid | Tax Assessment Tax Assessment Total Assessment is a certain percentage of the fair market value that is determined by local assessors to be the total taxable value of land and additions on the property. | Land | Improvement |
|---|---|---|---|---|
| 2024 | $20,398 | $1,695,900 | $475,100 | $1,220,800 |
| 2023 | $20,398 | $1,684,700 | $471,100 | $1,213,600 |
| 2022 | $9,599 | $788,433 | $0 | $0 |
| 2021 | $9,566 | $765,469 | $0 | $0 |
| 2020 | $9,619 | $754,900 | $258,500 | $496,400 |
| 2019 | $9,371 | $740,700 | $258,500 | $482,200 |
| 2018 | $9,964 | $788,946 | $0 | $0 |
| 2017 | $9,929 | $772,719 | $0 | $0 |
| 2016 | $9,943 | $904,500 | $406,300 | $498,200 |
| 2015 | $10,127 | $814,100 | $339,300 | $474,800 |
| 2014 | $10,093 | $180,600 | $0 | $0 |
Property History
| Date | Event | Price | List to Sale | Price per Sq Ft | Prior Sale |
|---|---|---|---|---|---|
| 08/17/2025 08/17/25 | Price Changed | $2,800,000 | -9.7% | $614 / Sq Ft | |
| 07/31/2025 07/31/25 | For Sale | $3,100,000 | +29.2% | $680 / Sq Ft | |
| 03/31/2022 03/31/22 | Sold | $2,400,000 | -4.0% | $533 / Sq Ft | View Prior Sale |
| 02/10/2022 02/10/22 | Pending | -- | -- | -- | |
| 02/08/2022 02/08/22 | For Sale | $2,499,900 | 0.0% | $556 / Sq Ft | |
| 02/01/2022 02/01/22 | Pending | -- | -- | -- | |
| 01/28/2022 01/28/22 | For Sale | $2,499,900 | +1011.1% | $556 / Sq Ft | |
| 06/06/2012 06/06/12 | Sold | $225,000 | -67.6% | $50 / Sq Ft | View Prior Sale |
| 05/18/2012 05/18/12 | Pending | -- | -- | -- | |
| 10/20/2006 10/20/06 | For Sale | $695,000 | -- | $154 / Sq Ft |
Purchase History
| Date | Type | Sale Price | Title Company |
|---|---|---|---|
| Warranty Deed | $2,400,000 | Berlin Patten Ebling Pllc | |
| Warranty Deed | $715,000 | Dhi Title Of Florida Inc | |
| Warranty Deed | $225,000 | Dhi Title Of Florida Inc | |
| Warranty Deed | $535,000 | -- | |
| Warranty Deed | $410,000 | -- | |
| Warranty Deed | $228,000 | -- |
Mortgage History
| Date | Status | Loan Amount | Loan Type |
|---|---|---|---|
| Previous Owner | $428,000 | Purchase Money Mortgage |
Source: Stellar MLS
MLS Number: A4660125
APN: 0076-02-0051
- 3921 Maravic Place
- 1614 Bay Rd
- 3960 Sunshine Ave Unit 7607003
- 0 Sunshine Ave Unit 76070033
- 1401 Crocker St
- 1575 Eastbrook Dr
- 3837 Camino Real
- 4009 Red Rock Ln
- 4013 Red Rock Ln
- 1658 Bonita Ln
- 1648 Bonita Ln
- 1543 Eastbrook Dr
- 1775 Stapleton St
- 1730 Reston Ct
- 3745 Almeria Ave Unit 6S
- 3838 Flores Ave
- 3716 Camino Real
- 3851 Tangier Terrace
- 3700 S Osprey Ave Unit 214
- 3700 S Osprey Ave Unit 115
- 3932 Sunshine Ave
- 1725 Bonita Ct
- 1716 Stapleton St
- 3700 S Osprey Ave Unit 214
- 3700 S Osprey Ave Unit 315
- 1817 Ivanhoe St Unit A&B
- 1755 Siesta Dr
- 3464 Camino Real
- 1905 Tulip Dr
- 2043 Roselawn St
- 3360 S Osprey Ave Unit 210B
- 3943 Freedom Ave
- 1865 Orchid St
- 1720 Spring Creek Dr
- 4035 S School Ave Unit A4
- 4035 S School Ave Unit D3
- 1638 South Dr
- 3751 S School Ave Unit 19
- 3755 S School Ave Unit 42
- 3755 S School Ave Unit 47
