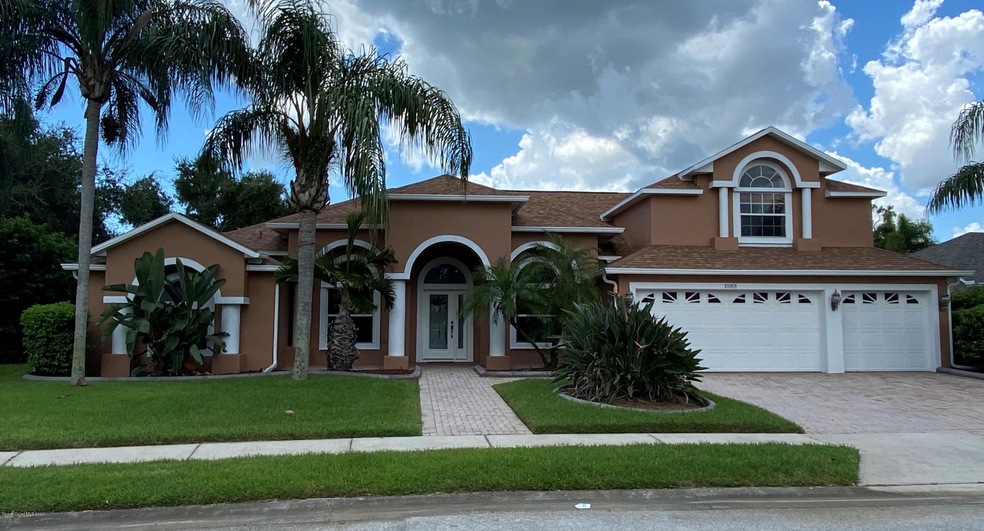
1583 Quinn Dr Rockledge, FL 32955
Highlights
- Private Pool
- Views of Preserve
- Wood Flooring
- Viera High School Rated A-
- Open Floorplan
- Bonus Room
About This Home
As of July 2025For comp purposes only
Last Agent to Sell the Property
Non-Member Non-Member Out Of Area
Non-MLS or Out of Area License #nonmls Listed on: 08/06/2020
Home Details
Home Type
- Single Family
Est. Annual Taxes
- $4,420
Year Built
- Built in 2001
Lot Details
- 0.27 Acre Lot
- Northwest Facing Home
- Front and Back Yard Sprinklers
HOA Fees
- $17 Monthly HOA Fees
Parking
- 3 Car Attached Garage
Property Views
- Views of Preserve
- Pool Views
Home Design
- Shingle Roof
- Concrete Siding
- Block Exterior
- Stucco
Interior Spaces
- 3,437 Sq Ft Home
- 2-Story Property
- Open Floorplan
- Built-In Features
- Ceiling Fan
- Family Room
- Living Room
- Dining Room
- Home Office
- Library
- Bonus Room
- Screened Porch
- Hurricane or Storm Shutters
Kitchen
- Eat-In Kitchen
- Breakfast Bar
- Electric Range
- Microwave
- Dishwasher
Flooring
- Wood
- Carpet
- Tile
Bedrooms and Bathrooms
- 4 Bedrooms
- Split Bedroom Floorplan
- Dual Closets
- Walk-In Closet
- 3 Full Bathrooms
- Separate Shower in Primary Bathroom
Laundry
- Laundry Room
- Washer and Gas Dryer Hookup
Pool
- Private Pool
- Screen Enclosure
Outdoor Features
- Patio
Schools
- Williams Elementary School
- Mcnair Middle School
- Viera High School
Utilities
- Central Heating and Cooling System
- Well
- Electric Water Heater
Community Details
- Templeton Subdivision Viera North P.U.D. Parcel Association
- Templeton Subdivision Viera N Pud Parcel
- Maintained Community
Listing and Financial Details
- Assessor Parcel Number 25-36-27-01-0000a.0-0011.00
Ownership History
Purchase Details
Home Financials for this Owner
Home Financials are based on the most recent Mortgage that was taken out on this home.Purchase Details
Home Financials for this Owner
Home Financials are based on the most recent Mortgage that was taken out on this home.Purchase Details
Home Financials for this Owner
Home Financials are based on the most recent Mortgage that was taken out on this home.Similar Homes in Rockledge, FL
Home Values in the Area
Average Home Value in this Area
Purchase History
| Date | Type | Sale Price | Title Company |
|---|---|---|---|
| Warranty Deed | $815,000 | Sunbelt Title | |
| Warranty Deed | $815,000 | Sunbelt Title | |
| Warranty Deed | $532,000 | Title Guaranty Agency Inc | |
| Warranty Deed | $277,600 | -- |
Mortgage History
| Date | Status | Loan Amount | Loan Type |
|---|---|---|---|
| Open | $731,534 | VA | |
| Closed | $731,534 | VA | |
| Previous Owner | $50,000 | New Conventional | |
| Previous Owner | $513,739 | New Conventional | |
| Previous Owner | $237,500 | New Conventional | |
| Previous Owner | $267,000 | Unknown | |
| Previous Owner | $263,675 | No Value Available |
Property History
| Date | Event | Price | Change | Sq Ft Price |
|---|---|---|---|---|
| 07/07/2025 07/07/25 | Sold | $815,000 | -2.4% | $237 / Sq Ft |
| 05/30/2025 05/30/25 | Pending | -- | -- | -- |
| 05/08/2025 05/08/25 | Price Changed | $835,000 | -2.9% | $243 / Sq Ft |
| 04/11/2025 04/11/25 | For Sale | $860,000 | +61.7% | $250 / Sq Ft |
| 08/04/2020 08/04/20 | Sold | $532,000 | 0.0% | $155 / Sq Ft |
| 06/14/2020 06/14/20 | Pending | -- | -- | -- |
| 06/13/2020 06/13/20 | For Sale | $532,000 | -- | $155 / Sq Ft |
Tax History Compared to Growth
Tax History
| Year | Tax Paid | Tax Assessment Tax Assessment Total Assessment is a certain percentage of the fair market value that is determined by local assessors to be the total taxable value of land and additions on the property. | Land | Improvement |
|---|---|---|---|---|
| 2023 | $6,494 | $459,390 | $0 | $0 |
| 2022 | $6,114 | $446,010 | $0 | $0 |
| 2021 | $6,422 | $433,020 | $84,000 | $349,020 |
| 2020 | $4,464 | $279,100 | $0 | $0 |
| 2019 | $4,420 | $272,830 | $0 | $0 |
| 2018 | $4,437 | $267,750 | $0 | $0 |
| 2017 | $4,482 | $262,250 | $0 | $0 |
| 2016 | $4,557 | $256,860 | $73,500 | $183,360 |
| 2015 | $4,663 | $255,080 | $73,500 | $181,580 |
| 2014 | $4,678 | $253,060 | $60,900 | $192,160 |
Agents Affiliated with this Home
-

Seller's Agent in 2025
Tami Leliuga Shriver
Coldwell Banker Paradise
(321) 863-2233
181 Total Sales
-
A
Buyer's Agent in 2025
Amy Moreau
Florida East Coast Real Estate
(321) 537-2996
67 Total Sales
-
N
Seller's Agent in 2020
Non-Member Non-Member Out Of Area
Non-MLS or Out of Area
-

Buyer's Agent in 2020
Melissa Mullen LLC
One Sotheby's International
(321) 361-6281
50 Total Sales
Map
Source: Space Coast MLS (Space Coast Association of REALTORS®)
MLS Number: 882191
APN: 25-36-27-01-0000A.0-0011.00
- 5077 Templeton Place
- 5188 Wexford Dr
- 4620 Manchester Dr
- 4448 Heaton Park Trail
- 5290 Somerville Dr
- 4333 Browning Ln
- 1833 Sun Gazer Dr
- 5240 Somerville Dr
- 1609 Kestrel Ct
- 1841 Sun Gazer Dr
- 2037 Auburn Lakes Dr
- 1917 Auburn Lakes Dr
- 4800 Solitary Dr
- 1773 Sun Gazer Dr
- 1632 Sun Gazer Dr
- 1007 Dowitcher Ct
- 4855 Bren Ct
- 455 Wynfield Cir
- 483 Wynfield Cir
- 4070 Orion Way
